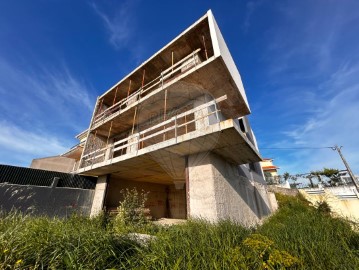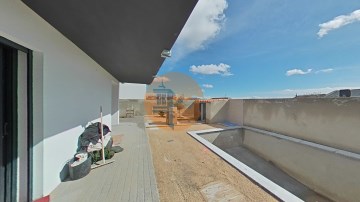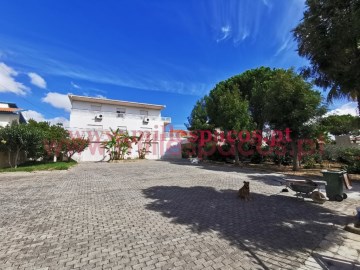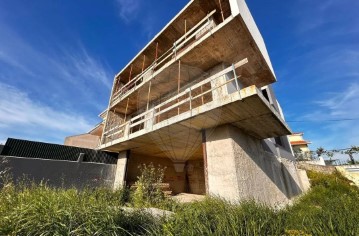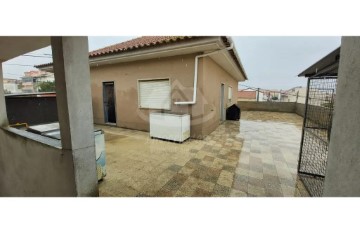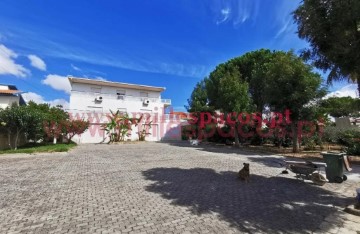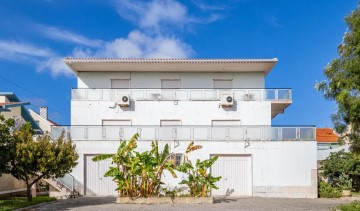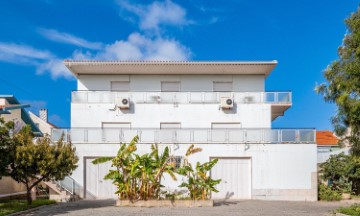Maison 4 Chambres à Santa Iria de Azoia, São João da Talha e Bobadela
Santa Iria de Azoia, São João da Talha e Bobadela, Loures, Lisboa
Moradia Excecional em Santa Iria de Azoia: Luxo, Conforto e Personalização à Sua Espera
Situada no Alto das Eiras, em Santa Iria de Azoia, Loures, esta moradia de 500m² de construção oferece uma oportunidade única de possuir uma propriedade que combina luxo, conforto e personalização.
Vendida conforme está, com licenças de construção pagas e em vigor, e possibilidade de
cedência de crédito para a construção também em vigor , esta moradia é a escolha perfeita para quem procura um lar excecional.
Localização Privilegiada:
Situada na entrada de Lisboa, este enclave exclusivo de moradias proporciona privacidade e serenidade a poucos minutos do centro da cidade, aeroporto e principais vias de transporte.
Fácil acesso a serviços comodidades essenciais, incluindo transportes públicos, escolas, supermercados e uma variedade vibrante de restaurantes.
Mergulhe na rica cultura, história e estilo de vida vibrante de Lisboa, a poucos minutos de carro.
Amplos
Espaços Habitáveis:
Distribuída por 3 andares, a moradia possui generosos 500m² de área habitável, meticulosamente
desenhada para maximizar o conforto e a elegância.
Refúgio no Piso Térreo: O piso térreo abrange amplos 370m², integrando harmoniosamente a vida interior e exterior.
Terraço Panorâmico na Cobertura: Coroada por um terraço na cobertura, a moradia revela deslumbrantes vistas de 360 da cidade, rio e paisagem circundante, um cenário ideal para relaxar e desfrutar de refeições ao ar livre.
Um Oásis de Tranquilidade:
Jardim Espetacular: Mergulhe na beleza da natureza com um jardim de cortar a respiração, um oásis de tranquilidade à sua porta.
Piscina Convidativa: Refresque-se e rejuvenesca na piscina cintilante, perfeita para lazer e criar memórias inesquecíveis.
Opções de Personalização:
Adapte a moradia ao seu estilo único e preferências, com a flexibilidade de personalizar os acabamentos finais.
Detalhes Adicionais:
Área: 500m²
Pisos: 3
Quartos: Não especificado
(potencial para vários quartos)
Casas de banho: Não
especificado (potencial para várias casas de banho)
Características: Jardim,
piscina, garagem, terraço na cobertura, vistas panorâmicas, opções de
personalização
Localização: Santa Iria de
Azoia, Loures, Lisboa, Portugal
Agende a sua visita hoje mesmo e deixe-se cativar por este paraíso residencial!
Entre em contato para tornar a sua casa de sonho uma realidade, quer esteja a comprar ou vender.
Exceptional Housing in Santa Iria de Azoia: Luxury, Comfort, and Customization Await You'
Located in Alto das Eiras, in Santa Iria de Azoia, Loures, this 500m² villa offers a unique opportunity to own a property that combines luxury, comfort, and customization. Sold as is, with construction permits paid and valid, and the possibility of credit transfer for construction also in force, this villa is the perfect choice for those seeking an exceptional home.
Privileged Location:
Situated at the entrance of Lisbon, this exclusive enclave of villas provides privacy and
serenity just minutes away from the city center, airport, and main transport
routes.
Easy access to essential services and amenities, including public transport, schools,
supermarkets, and a vibrant variety of restaurants.
Immerse yourself in Lisbon's rich culture, history, and vibrant lifestyle, just a few minutes'
drive away.
Spacious Living Spaces:
Spread over 3 floors, the villa boasts generous 500m² of living space, meticulously designed
to maximize comfort and elegance.
Ground Floor Retreat: The ground floor covers spacious 370m², seamlessly integrating indoor
and outdoor living.
Panoramic Roof Terrace: Crowned by a rooftop terrace, the villa reveals stunning 360 views of
the city, river, and surrounding landscape, an ideal setting for relaxing and
enjoying outdoor meals.
An Oasis of Tranquility:
Spectacular Garden: Immerse yourself in the beauty of nature with a breathtaking garden, an
oasis of tranquility at your doorstep.
Inviting Pool: Refresh and rejuvenate in the sparkling pool, perfect for leisure and creating
unforgettable memories.
Customization Options:
Adapt the villa to your unique style and preferences, with the flexibility to customize the
final finishes.
Additional Details:
Area: 500m²
Floors: 3
Bedrooms: Not specified (potential for multiple bedrooms)
Bathrooms: Not specified (potential for multiple bathrooms)
Features: Garden, pool, garage, rooftop terrace, panoramic views, customization options
Location: Santa ria de Azoia, Loures, Lisbon, Portugal
Schedule your visit today and let yourself be captivated by this residential paradise!
Contact us to make your dream home a reality, whether you are buying or selling.
#ref:121961078-660
495.000 €
Il y a 24 jours imovirtual.com
Voir l'annonce
