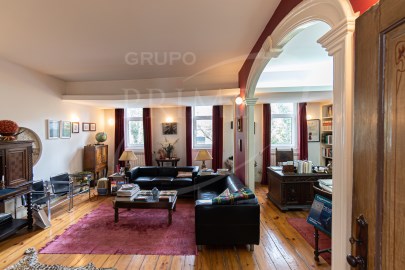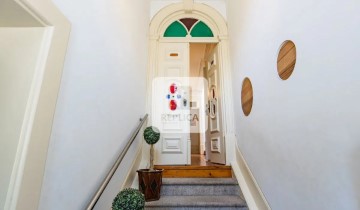Maison 10 Chambres à Paranhos
Paranhos, Porto, Porto
Moradia Renovada na Rua do Campo Lindo
Imóvel do fim do Sec. XIX, situado na Rua do Campo Lindo, inserido em zona habitacional privilegiada com excelentes acessos.
A localização permite acesso a pé à Universidade Fernando Pessoa e ao Polo Universitário da Asprela.
- Comércio, faculdades e escolas na envolvente
- A 200m do LIDL
- A 1000m da VCI
- A 1500m da baixa do Porto
Supermercados, correios, bancos e escolas na sua envolvente.
A moradia desenvolve-se da seguinte forma:
- Entrada ao nível da rua com escada e Saleta
- Ao mesmo nível 1 WC completo e dois quartos independentes com roupeiros embutidos.
E ainda um escritório amplo.
- No piso superior um salão com cerca de 40m², um WC de serviço, uma suíte com closet.
- O piso inferior é composto por uma suíte com roupeiros embutidos, sala de Jantar e espaço de lazer, cozinha, despensa e WC de serviço.
- Neste piso temos ao grande jardim com várias espécies de árvores e um atelier construído em pedra antiga, recuperado, com três espaços e wc completo.
Possui terreno de cerca de 700m² que, de acordo com informação da CMP possui capacidade construtiva superior a 100m².
Este imóvel mantem a traça antiga, mas foi integralmente renovado em 2004 por um gabinete de arquitetos.
Tem aquecimento central, gás canalizado e as instalações de água e eletricidade foram renovadas de raiz.
Possui diversas aptidões, seja para transformação em unidade de turismo ou alojamento de estudantes, ou para habitação própria.
No imenso jardim poder-se-á construir, uma piscina, ou um, ou vários apartamentos, dependendo das funções que o futuro proprietário pretenda.
Marque já a sua visita junto de um dos nossos consultores imobiliários.
RÉPLICA, uma referência imobiliária.
Com 30 anos de atuação no mercado nacional, aplicamos as boas práticas e metodologias que privilegiam Proprietário e Comprador, proporcionando os melhores resultados para todos os intervenientes.
Trabalhamos com um posicionamento de rigor na prestação de serviços imobiliários, apoiando a nossa atividade na experiência da nossa equipa de profissionais e em soluções eficazes de publicidade e marketing.
Garantimos a máxima discrição e serviço de excelência.
Sem preocupações - nós tratamos de tudo.
Renovated House on Rua do Campo Lindo
Property from the end of the Sec. XIX, located at Rua do Campo Lindo, inserted in a privileged residential area with excellent access.
The location allows walking access to the Fernando Pessoa University and the Asprela University Pole.
- Commerce, colleges and schools in the surroundings
- 200m from LIDL
- 1000m from VCI
- 1500m from downtown Porto
Supermarkets, post offices, banks and schools in its surroundings.
The house develops as follows:
- Entrance at street level with stairs and Salette
- At the same level 1 complete bathroom and two independent bedrooms with built-in wardrobes.
And a large office.
- On the top floor, a hall of about 40m², a guest toilet, a suite with a walk-in closet.
- The lower floor consists of a suite with built-in wardrobes, dining room and leisure space, kitchen, pantry and guest toilet.
- On this floor we have the large garden with various species of trees and a workshop built in old stone, recovered, with three spaces and a complete bathroom.
It has land of about 700m² which, according to information from the CMP, has a construction capacity of over 100m².
This property maintains the old design, but was fully renovated in 2004 by an architects office.
It has central heating, piped gas and the water and electricity installations were renovated from scratch.
It has several aptitudes, whether for transformation into a tourism unit or student accommodation, or for own housing.
In the immense garden, a swimming pool can be built, or one, or several apartments, depending on the functions that the future owner intends.
Book your visit now with one of our real estate consultants.
REPLICA, a real estate reference.
With 30 years of experience in the national market, we apply good practices and methodologies that favor Owners and Buyers, providing the best results for all stakeholders.
We work with a rigorous positioning in the provision of real estate services, supporting our activity on the experience of our team of professionals and on effective advertising and marketing solutions.
We guarantee maximum discretion and excellent service.
No worries - we take care of everything.
#ref:RN0131RG
840.000 €
Il y a Plus de 30 jours imovirtual.com
Voir l'annonce

