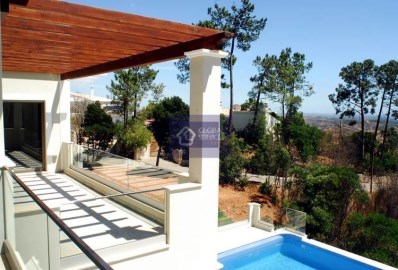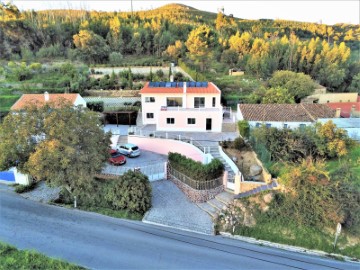Maison 2 Chambres à Monchique
Monchique, Monchique, Algarve
2 chambres
3 salles de bain
196 m²
Magnificent 2 bedroom villa for sale in the Monchique mountains with stunning views over the ocean and surroundings. Would you like to buy a house or villa in the Monchique mountains, in the Algarve, Portugal, you will find it here.
Magnificent 2 bedroom villa for sale in Serra de Monchique with panoramic views over the sea and surroundings.
Modern and bright house with high ceilings and spacious rooms in the most ecologically clean and authentic area of the Algarve - the Monchique mountains in the south of Portugal.
At the entrance to the private area there is a large parking lot for several cars, convenient for guests, with automatic gates, surrounded by various bushes and flower beds.
Entrance to the private area is also possible through the gate, from which a picturesque staircase leads to the house.
A large space in front of the house allows you to place many flowers in vases and is also safe for children to play.
To the left of the house there is a leisure area with a pergola covered with flower pots and a pre-installed fountain, convenient for organizing family holidays, birthday parties or friends' parties.
The lower part of the house has a spacious living room, a kitchen area and a dining room, as well as a large pantry to store various products and household items.
From the living room you can enter the other area, where there is a bathroom with a spacious shower, a large dressing room with a hall where you can install large mirrors and a soft sofa, as well as a technical room with a boiler for hot water and all the radiant floor system. There is also a large pantry or wine cellar.
The next room on the ground floor is a large multifunctional room with a Finnish larch wood sauna, a relaxation area with large sofas and pre-installation for a bar or kitchen counter. Here you can also install gym equipment to play sports, a table for table tennis or billiards, chairs to relax and watch TV.
This room has its own exit to the street.
A light marble staircase leads from the ground floor upstairs, where you enter an atrium with a high ceiling and handcrafted wrought iron chandeliers. It's good here in the heat when the house is cool. This place is also perfect for a library with plush sofas and a view of the garden.
The atrium gives access to the garden and the barbecue area, located right behind the house in the shade of the vines that climb through pergolas. This is an absolutely fabulous secret corner, hidden from prying eyes, immersed in greenery and aromas of roses.
In the atrium it is possible to install a second complete kitchen, there is all the necessary plumbing to make it closer to the barbecue area.
From the atrium you also enter the guest bedroom with a large built-in wardrobe and a guest bathroom with shower.
A large and bright living room with a wood-burning fireplace and large panoramic windows, furnished with Arabic carved wood furniture, combines the guest bedroom and master bedroom area. The master bedroom is very spacious with a built-in wardrobe and a large bathroom with a window overlooking the garden.
The living room and guest bedroom have access to a huge terrace with stunning views over the sea, the Algarve coast and the Monchique mountains immersed in vegetation. This will be one of your favorite places, where you will experience unforgettable sunrises and sunsets.
The villa has a large garden with fruit trees and young olive trees, ornamental shrubs and cone-shaped arborvitae.
The entire area is illuminated with beautiful decorative lamps.
The garden is arranged in terraces, along each of which a white marble pebble path winds intricately.
The terraces are connected to each other and to the house by a beautiful staircase.
On the upper terrace there is a pre-installation for an alcove with water and electricity supply. This area offers the most breathtaking views of the sea and surroundings.
Adjacent to the BBQ area, where you can grill your favorite meals with ripe sweet grapes hovering over your head, there is a large pre-installation area for a swimming pool. This place can also be used for safe recreation of children.
The residential area and orchard are fenced for safe living. The rest of the land is 7360 m2. it has natural eucalyptus trees and reservoirs with mountain spring water, which is used for irrigation and domestic needs, as well as for filling cisterns.
It is possible to use housing not only for year-round living, but also for business and vacation rental, as an object of ecotourism, which is very popular now.
There is the possibility to rent separate floors with independent entrance, install a second independent kitchen on the second floor, build houses without foundations (mobile home) on the land above the fenced area.
Atmospheric venue for small group seminars, retreats, meditations, for wellness purposes (sauna, massage, fitness, etc.)
ÉQUIPEMENT:
- Sauna finlandais
- Cuisine équipée ;
- Portails automatiques ;
- Préréglage pour les climatiseurs
- Chauffage au sol dans toute la maison
- Pompe à chaleur pour eau chaude sanitaire et chauffage au sol
- Panneaux solaires pour le chauffage de l'eau sanitaire et le chauffage au sol
- Local technique avec 2 chaudières et automatisation, qui en l'absence de soleil est chauffé par une pompe à chaleur
- Foyer relié au système de chauffage par le sol
- Verres doubles
- Stores électriques
- Interphone vidéo
- arrosage automatique
- Éclairage dans tous les domaines.
La villa est située dans une zone privilégiée, idyllique pour le repos et pour ceux qui apprécient l'essentiel : qualité, nature, tranquillité et beauté. Proche des principaux lieux de l'Algarve : Pico da Foia à 4,6 km., le village pittoresque de Monchique à 3,6 km, ainsi que toutes les infrastructures nécessaires et l'aéroport de Faro à 87 km. À 200 mètres de la villa, vous trouverez plusieurs restaurants typiques des montagnes de Monchique. A 30 km. il y a plusieurs plages étendues et et dans leurs médias les célèbres terrains de golf Morgado Golf Course, Penina Golf, Alto Golf, ainsi que l'Autódromo Internacional do Algarve, c'est-à-dire tout ce dont vous avez besoin pour profiter de votre temps.
Une occasion unique d'acheter la maison de vos rêves en pleine nature.
#ref:pe1887
1.150.000 €
1.500.000 €
- 23%
Il y a Plus de 30 jours supercasa.pt
Voir l'annonce

