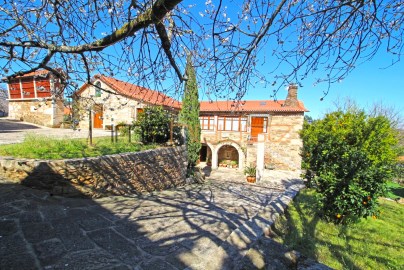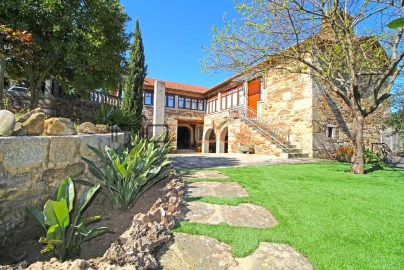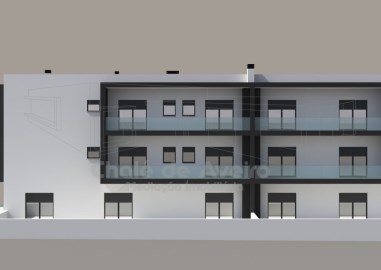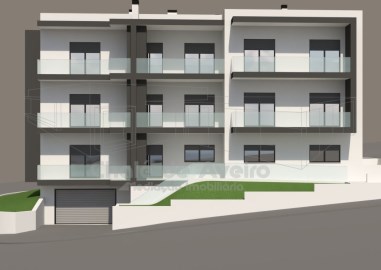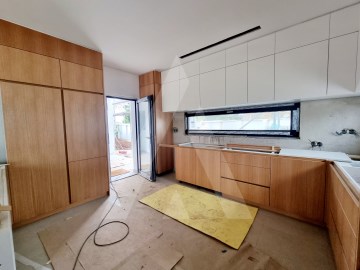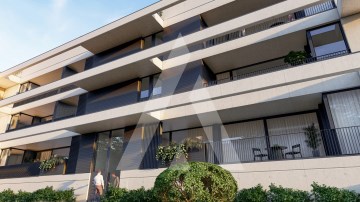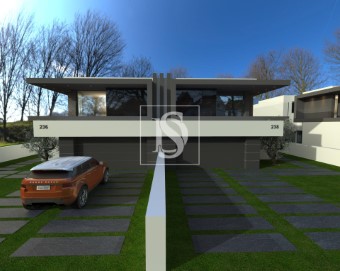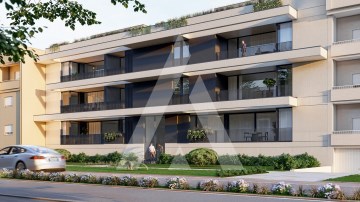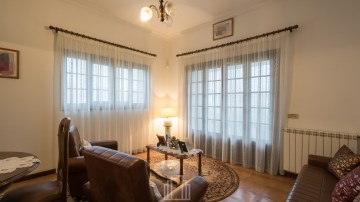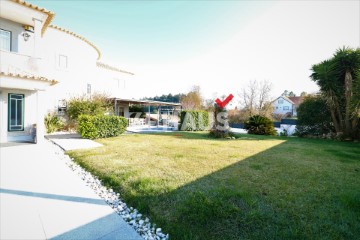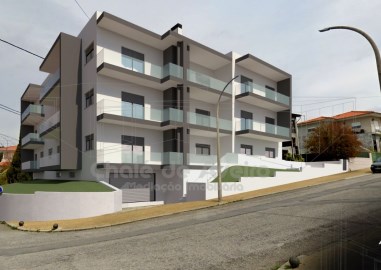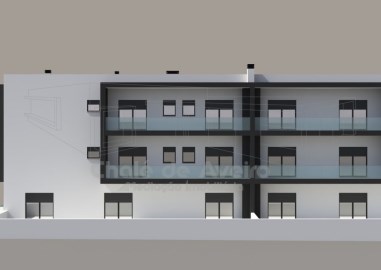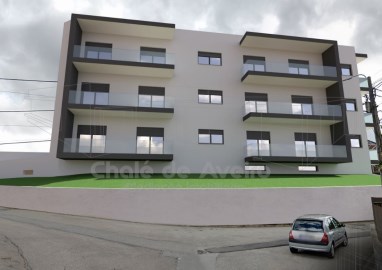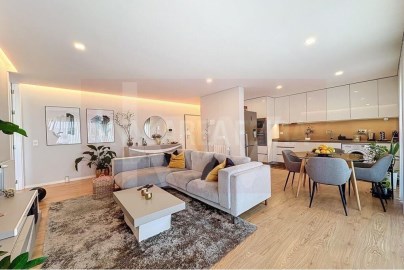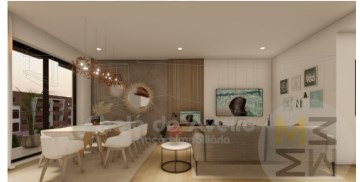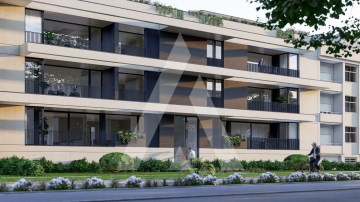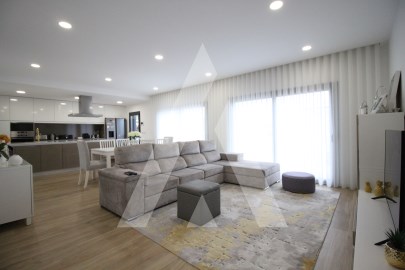Maison 4 Chambres à Oliveira do Bairro
Oliveira do Bairro, Oliveira do Bairro, Aveiro
4 chambres
6 salles de bain
326 m²
Villa de 4 chambres avec jardin et piscine, implantée dans une parcelle de 1400 m².
Des espaces très généreux, d'excellents espaces extérieurs, deux entrées de garage et un équilibre parfait entre classique et moderne, ne sont que quelques-unes des caractéristiques qui rendent cette villa unique.
L'entrée par la porte principale, à travers le jardin, donne accès à une grande salle, qui nous mène au salon, avec grand salon, dans lequel il ya une cheminée avec poêle. Juste à côté, nous présentons la salle à manger, qui peut être utilisé à d'autres fins, puisque la cuisine, modernisée et entièrement équipée, dispose d'une île pour les repas quotidiens et aussi un garde-manger avec table à manger. De là, nous nous déplaçons vers une terrasse couverte, idéale pour les après-midi d'été à l'ombre, vous invitant à vous reposer dans l'environnement sage et privé.
Très discret et parfaitement caché, nous avons aussi une lessive (avec réservoir et armoires), très pratique, permettant son utilisation constante, sans que cela interfère dans l'apparence ou l'organisation de l'espace.
Également au rez-de-chaussée il ya aussi une suite avec salle de bains complète et une toilette de service.
Les escaliers, assez spacieux, nous mènent à une lecture lumineuse ou une zone de travail, où le premier étage commence.
En déménageant dans la partie privée de la villa, nous entrons dans le hall de distribution de la chambre. La suite dispose d'un coin salon, d'un walk-in et d'un balcon. Il est servi par une grande salle de bains avec baignoire d'angle. Les deux chambres (l'une d'entre elles avec balcon), ont des armoires intégrées et disposent de très bons espaces. Une salle de bains avec baignoire et douche constitue cet espace privé.
Au sous-sol, nous trouvons un bar avec cave à vin, un salon polyvalent avec cheminée (poêle) et une salle de bains de service. C'est un espace très polyvalent, avec rangement et largeur, parfait pour socialiser, salle de jeux, entre autres.
Le barbecue et le four à bois, sont à côté de l'entrée de cette salle, dans un espace extérieur couvert, où il est également possible de garer jusqu'à trois voitures. Il y a deux accès à cette zone et, dans l'un d'eux, nous trouvons une autre place de stationnement couverte, cette fois pour deux véhicules.
La piscine, à côté de la grande pelouse, dispose du soutien d'un dressing et d'une salle de bains, dans la même annexe où il y a aussi une salle de rangement et la salle des machines.
La villa dispose de plusieurs espaces verts, qui accompagnent les espaces de loisirs en plein air. L'un des plus intéressants est celui que l'on trouve à côté de l'entrée de la salle à manger, couverte d'une grande et moderne pergola, où l'équilibre entre l'ombre et l'exposition au soleil le rend parfait pour être utilisé toute l'année. Pour le déjeuner ou le dîner, la convivialité ou le repos, le jour ou la nuit, c'est peut-être votre nouvelle noover préférée !
Situé à Oliveira do Bairro, dans un quartier résidentiel, avec tous les services, magasins et écoles à quelques minutes. Avec la ville de Porto à 60 minutes et Coimbra à 30 minutes.
#ref:ZS_5035
800.000 €
Il y a Plus de 30 jours supercasa.pt
Voir l'annonce
