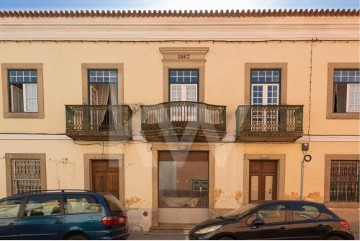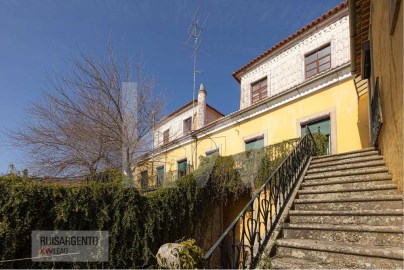Maisons de campagne à Castelo Branco
Castelo Branco, Castelo Branco, Castelo Branco
Magnificent property in the center of Castelo Branco, overlooking the Castle, former family residence.
The property has the main access through Rua J.A. Morão and service access for vehicles through a gate on Rua de S. Marcos.
In addition to the family's residence, there was a bank agency for many years in this house representing several banks.
Descriptive:
A manor house built in 1867 and works carried out at various times, it has two floors and a large attic and basement, totaling 480 m2 per floor, an annex building, with about 200 m2 on two floors, a large garden with mature trees and a well.
The house has 3 balconies facing the main street and is structured as follows:
The main house extends over the 1st floor and is divided by a long central corridor with numerous bedrooms and living rooms, both facing the front and the garden, over which a large balcony runs along the entire length of the rear facade.
On the ground floor there are 4 spaces with independent use, usable as housing or shops; three spaces with 100 m2 and one with 180 m2.
At the basement level, there are also several rooms with granite walls and structure, which expands the area of the house to about 1,200 m2.
The annex building, with the property's kitchen, also has several divisions used for storage and laundry on the 1st floor.
On the ground floor, there is the old coachman's house and three storage spaces, one for storing agricultural implements, one for olive oil jars and another for gardening tools.
The garden, with about 320 m2, has several mature trees, a well and a pond.
There is also a gate on the back street, which allows vehicles access to a patio with space for three cars.
Given the characteristics presented, decorative and constructive richness, area of the property and its fantastic location in the city center, as well as the solidity of the granite construction, it is an extremely interesting investment, whether to restore and convert into a small boutique hotel, or, alternatively, to transform into a charming apartment building.
Para dar uma ideia das tipologias de apartamentos que se poderão construir, foi feito um levantamento arquitectónico e um estudo preliminar por conceituado atelier de arquitectura onde foi observado o PDM e todas as regras em vigor, como a preservação da área permeável.
For a potential investor to have an idea of the possible solutions for a project we asked a major architecture studio to prepare a Preliminary Project complying with the Municipal Director Plan (PDM) and the mandatory permeable area for the plot.
At the moment the cities of Fundão and Covilhã are in great demand. Considering that Castelo Branco is just a few minutes away from both, it will certainly be an opportunity not to be missed!
Come visit the house and let yourself be delighted!
#ref:2203-1484
600.000 €
848.000 €
- 29%
Il y a Plus de 30 jours supercasa.pt
Voir l'annonce

