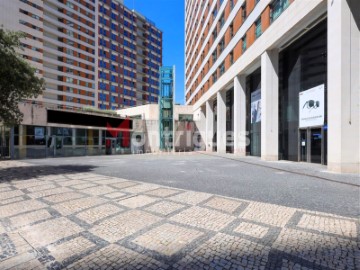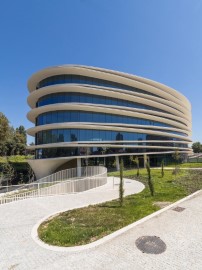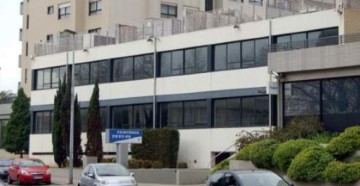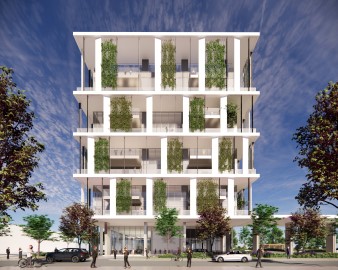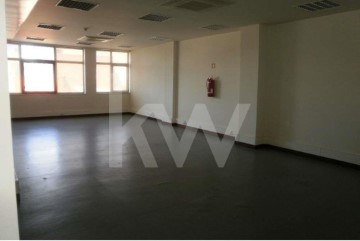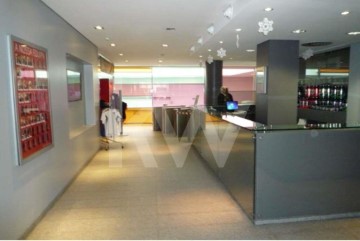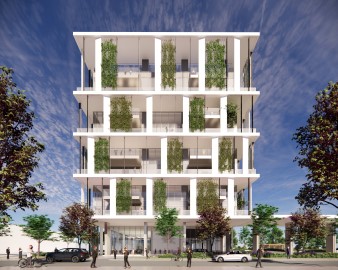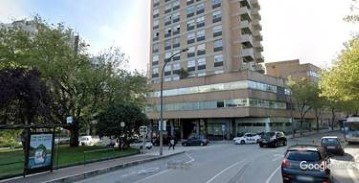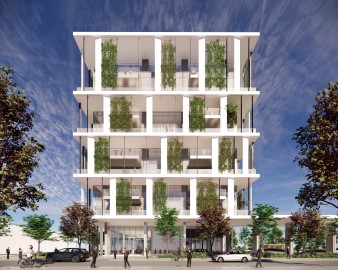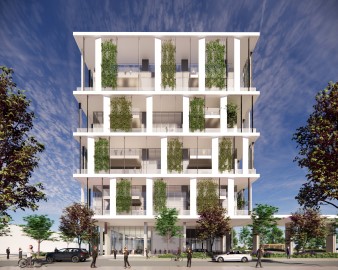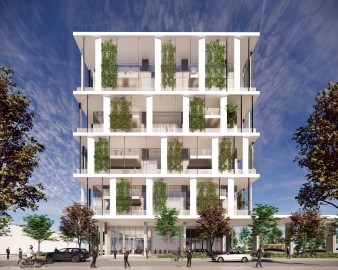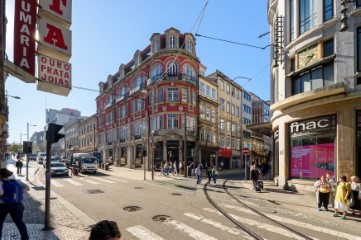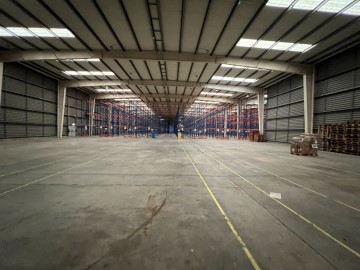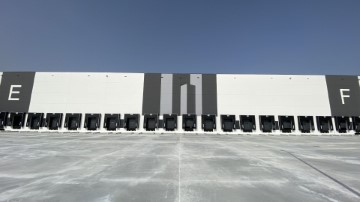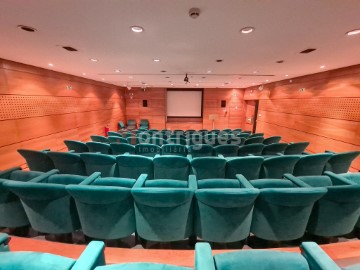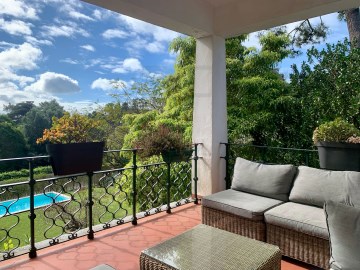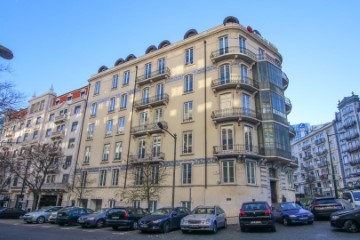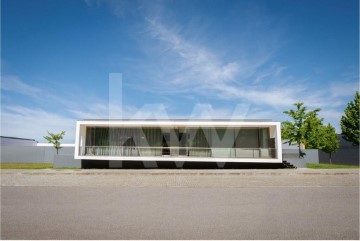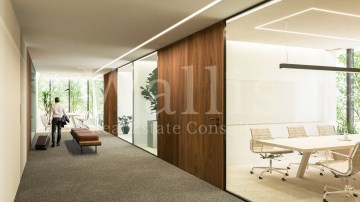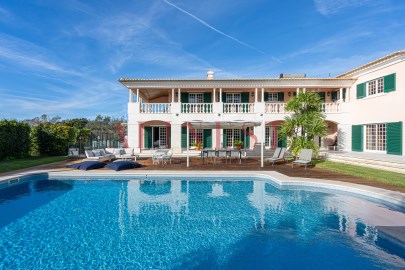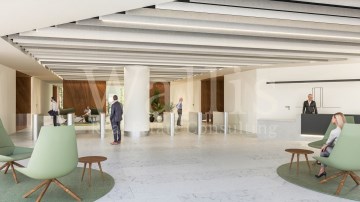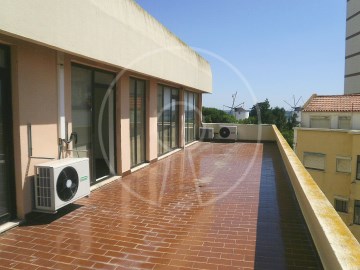Bureau à Ramalde
Ramalde, Porto, Porto
VIVA Offices, a 21,500 m2 office building spread over nine floors, each with around 2,230 m2 and large balconies, offering a panoramic view of the city of Porto. There will also be 10,000 m2 of gardens and green spaces.
In addition to flexible open-plan workspaces, VIVA Offices includes an area of 1,300 m2 dedicated to multipurpose and coworking spaces. Diverse and carefully selected amenities, such as a restaurant and café with terrace, lounge, rooftop, garden with work and leisure area create a unique environment.
More than 300 parking spaces, electric charging stations, a bicycle park, among others, are provided to meet the needs of the occupants.
This development stands out not only for its contemporary architecture, but also for its rigorous sustainability standards, with LEED Platinum certification expected, emphasizing comfort, well-being and the user experience. Since its conception, ESG criteria have been incorporated to reduce the environmental footprint and provide a better quality of life for the occupants.
Completion scheduled for the 1st quarter of 2025.
Location
An innovative office complex located in the Porto Business Zone (ZEP), with good accessibility, a short distance from the A28, close to the airport and the city center, combined with an excellent public transport network, especially the metro line.
Specifications
This development stands out not only for its contemporary architecture, but also for its rigorous sustainability standards, with LEED Platinum certification expected, emphasizing comfort, well-being and the user experience. Since its conception, ESG criteria have been incorporated to reduce the environmental footprint and provide a better quality of life for occupants.
Main amenities:
Efficient glazing with shading panels
LED lighting
Rainwater reuse
Intelligent energy consumption monitoring and control system
Use of photovoltaic panels for energy production
Terraces
Around 10,000 m2 of gardens and green spaces
Area with an extensive range of services and shops
Collaborative and flexible spaces
Car charging stations and bicycle park
The Porto Business Zone is located next to Avenida AEP, which connects the Prime area (Boavista) and Circunvalação, making it easy to get to any point in the city. Access to the VCI via the same avenue. Viso and Ramalde metro stations are a 5-minute walk away
#ref:L-146952-282203
41.248 €
Il y a 4 jours supercasa.pt
Voir l'annonce
