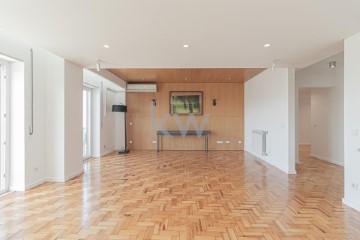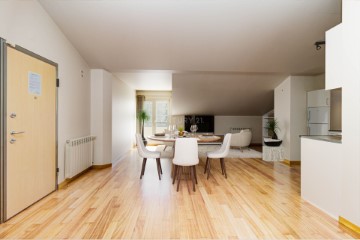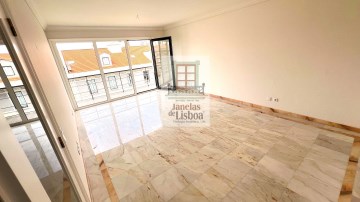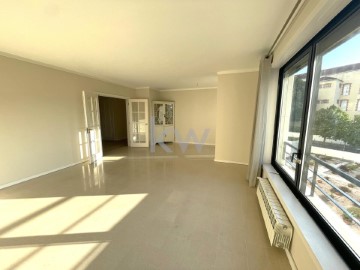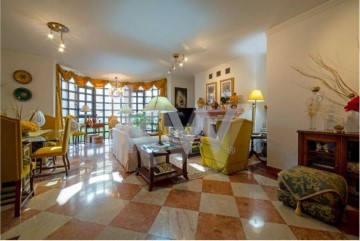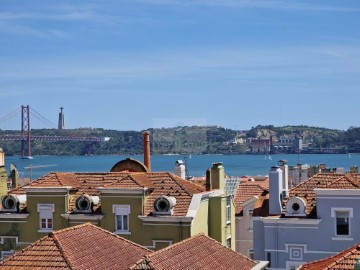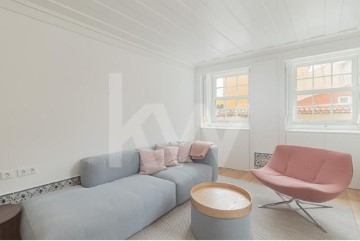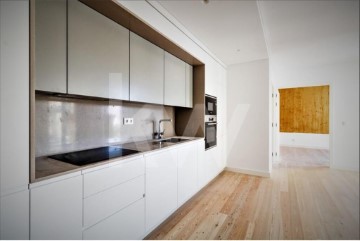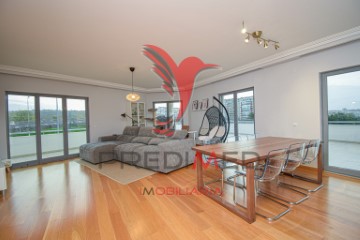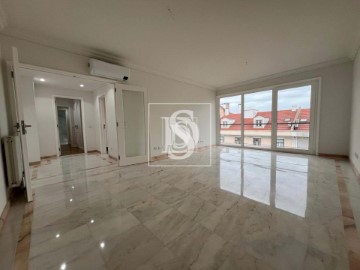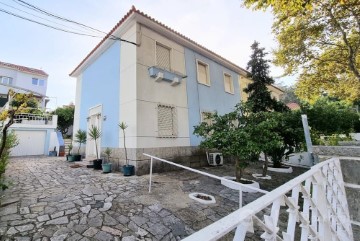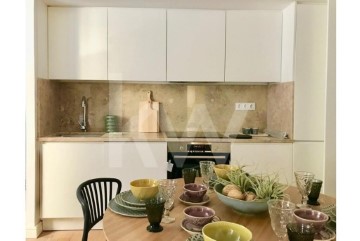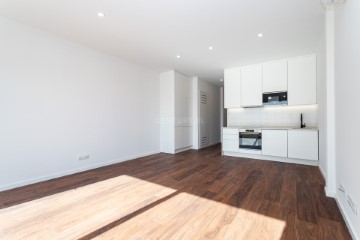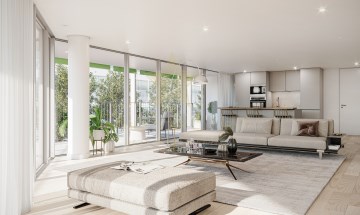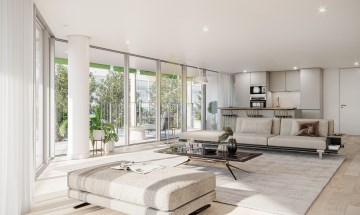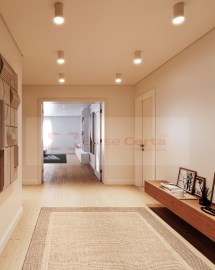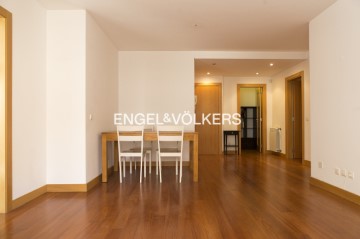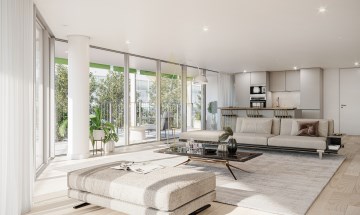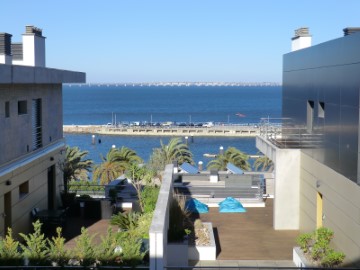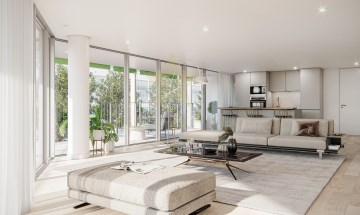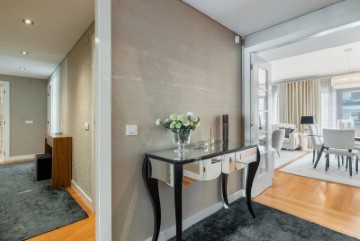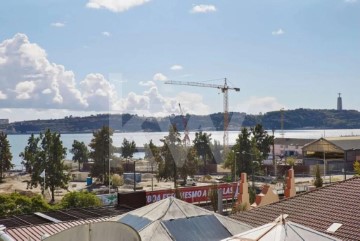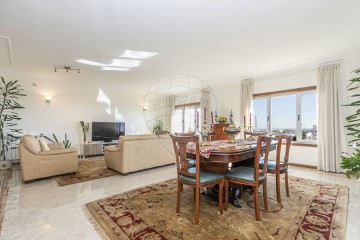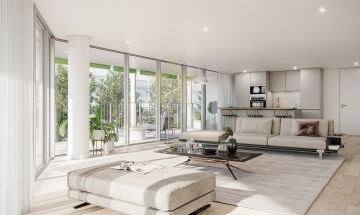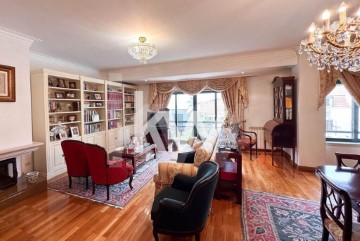Maison 5 Chambres à Benfica
Benfica, Lisboa, Lisboa
5 chambres
4 salles de bain
135 m²
Located in one of the most well-known and emblematic neighborhoods in Lisbon. Built in the 60s/70s, the neighborhood of Santa Cruz de Benfica became very popular and in great demand, due to its location and the generous size of its houses. Superior typologies for larger families, surrounding garden areas in single-family semi-detached houses, with a good plot area, in the city.
A neighborhood planned from scratch with all its infrastructure, green spaces, a market or square, as was the prerogative of each parish. The Benfica Market, one of the best known and largest in Lisbon, schools, all types of commerce, consolidated services and transport to any destination.
Semi-detached house located on the first line of housing in the Santa Cruz de Benfica neighborhood, in Lisbon.
The side entrance to the house immediately provides some privacy, leading to an entrance hall with a storage room under the stairs. From here the ground floor is divided into a bedroom or living room, the larger living room, a small bedroom, bathroom and kitchen, this with a direct door to the outside. The kitchen is fully equipped, with a gas stove and oven.
The wooden staircase gives access to the first floor and raw attic, prepared for any intended use, with two entrances of natural light. On the first floor there are 3 bedrooms, another room with a window and a bathroom.
Very well maintained house, having made some improvements over time, particularly in terms of bathrooms, kitchen and windows.
Wood doors and staircase are very well maintained, as well as the beautiful parquet-shaped solid wood flooring that gives the entire house a very welcoming touch.
Outside there is a garage of around 20m2, a large terrace area to enjoy meals outdoors, in the shade with complete privacy and an annex that functioned as a laundry room, a garden with some fruit trees and a magnificent terrace for above the garage to enjoy sunny days and good weather.
Ready to live in or to renovate and modernize, the house shows great potential for a residence of great comfort and sophistication.
House on a 260 m2 plot, surrounded by land on all sides except the side that forms adjacent walls with the other house.
Implementation area 91.65m2
Gross construction area 159.15m2
Dependent area 24.15m2
Private Gross Area 135m2
RC
Bedroom or small room 7.56m2
Room 6.08m2
Bathroom 2m2
Living room 21m2
Kitchen 10.10m2
hall 1.66m2
1 ° floor
Room 13.28m2
Room 10.45m2
Room 10.26m2
Bathroom 6.71m2
Closed balcony 6.5m2
Over the years, the neighborhood organically acquired a sense of community and even friendship between resident families. Families gave way to other families or generations and many houses are now renovated and modern, well adapted to more dynamic family experiences with different types of demands, and even companies and embassies choose this neighborhood. This evolution, however, did not make the neighborhood lose its essence, it gained in differentiated commerce, new construction and more residents.
Its centrality, convenience, security and tranquility in perfect harmony with nature through the landscape planning that was granted from scratch and with the total satisfaction of residents, whether in public parks, children´s gardens or simple trees that line its avenues, beautifying this area.
Today more current than ever, a neighborhood located in a bustling parish, with a renewed offer of commerce, services and culture, with emphasis on the new Cine Teatro Turim and the new and modern developments that have so greatly valued investment in these homes in the Santa Cruz neighborhood .
Whoever chooses to live here benefits from this convenient surrounding offer, while enjoying the calm of their private space and garden, with their family, for leisure or work, getting everything they need, just a few minutes from home, without needing a car or walking in the center of Lisbon and traffic.
#ref:7005001-8428
980.000 €
Il y a Plus de 30 jours supercasa.pt
Voir l'annonce
