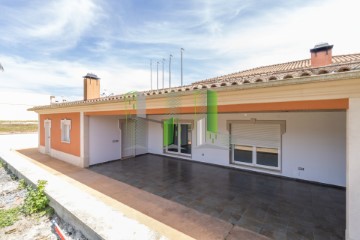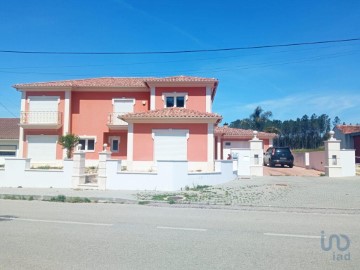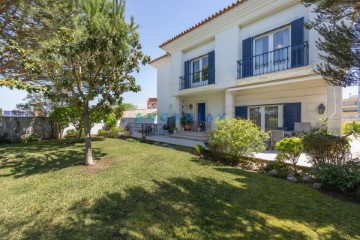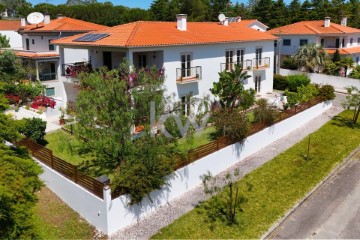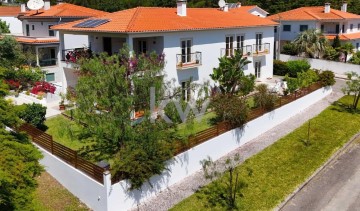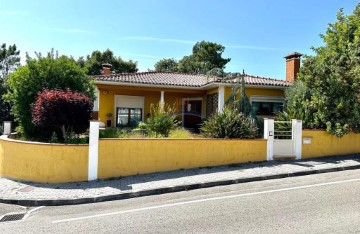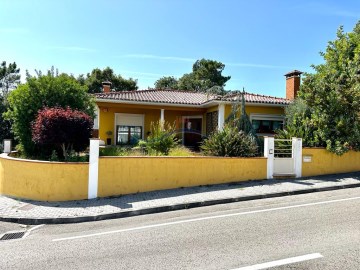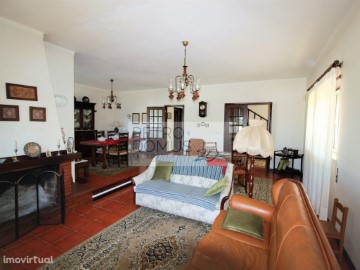Maison 3 Chambres à Souto da Carpalhosa e Ortigosa
Souto da Carpalhosa e Ortigosa, Leiria, Leiria
Vende-se em excelente estado de conservação, moradia independente V3 rés do chão com cave, de 2007, implantada num terreno com cerca de 700 m2, em local tranquilo, soalheiro e com bons acessos, composta por:
Rés do chão
Hall, sala de estar e jantar com recuperador de calor , cozinha muito espaçosa equipada com eletrodomésticos, casa de banho geral, 2 quartos espaçosos com roupeiros e 1 quarto com roupeiro e casa de banho privativa (suite).
Cave
Espaço amplo de grande dimensão para arrumos e garagem para vários carros e uma casa de banho completa.
A moradia já está equipada com bomba de calor para aquecimento de águas sanitárias, sistema de aquecimento central com radiadores a pellets e sistema de alarme para incêndio.
No exterior e com ligação à cozinha, existe um telheiro rústico com um forno, uma churrasqueira, uma bancada de cozinha com lava louças e uma zona para refeições, assim como, uma grande área de logradouro em redor da moradia com acessos e jardim.
Próximo da moradia existem vários restaurantes, serviços médicos, farmácia, creches, escolas primárias e secundárias, transportes públicos, comércio em geral e outros apoios necessários.
A localização da moradia permite um rápido acesso a Leiria (17 km), Monte Real (5 Km), Monte Redondo (8 Km), à praia da Vieira (12 Km) e do Pedrogão (15 Km), à praia fluvial na lagoa da Ervedeira (15 Km), à praia da Nazaré , a um supermercado de grande dimensão e ao nó da A17 (Lisboa-Porto).
Excelente opção, visite-a.
Existe motivo para consultar a imobiliária Metro Real?
Temos a nossa agência mais próxima em rua dos Arrabaldes n 19, loja 12, 2425-019, Monte Real, onde poderá contatar-nos assim que o entender.
Podemos ajudá-lo(a) pela grande experiência que temos no local.
Identificamos as necessidades dos nossos clientes, encontrando com o melhor preço, a casa de sonho que tanto desejam ter.
Avaliamos com muito experiência e conhecimento, pareceres com preços atualizados e correspondentes ao mercado local.
Apoiamos o seu pedido de crédito/financiamento com profissionalismo, rigor e competência, com todo o tempo necessário e de forma gratuita.
Verificamos e tratamos da sua documentação, com o apoio dos nossos solicitadores.
Por fim, a nossa experiência acumulada ao longo dos anos, será posta ao vosso serviço como uma mais-valia, que lhe permitirá efetuar o melhor negócio na compra ou venda do seu imóvel.
Estamos ao vosso dispor.
Aguardamos por si.
Metro Real, Mediação imobiliária LDA
Categoria Energética: A+
For sale in excellent condition, independent villa V3 ground floor with basement, 2007, implanted in a land with 700 m2, in a quiet place, sunny and with good access, composed of:
Ground floor
Hall, living and dining room with fireplace, very spacious kitchen equipped with appliances, general bathroom, 2 spacious bedrooms with wardrobes and 1 bedroom with wardrobe and private bathroom (suite).
Basement
Large space for storage and garage for several cars and a complete bathroom.
The villa is already equipped with heat pump for heating sanitary waters, central heating system with pellet radiators and alarm and fire system.
Outside and with connection to the kitchen, there is a rustic shed with an oven, a barbecue, a kitchen countertop with dishwasher and a dining area, as well as a large patio area around the villa with access and garden.
Near the villa there are several restaurants, medical services, pharmacy, nurseries, primary and secondary schools, public transport, commerce in general and other necessary supports.
The location of the villa allows quick access to Leiria (17 km), Monte Real (5 Km), Monte Redondo (8 Km), Vieira beach (12 Km) and Pedrogão (15 Km), the river beach in the lagoon of Ervedeira (15 Km), the beach of Nazaré, a large supermarket and the junction of the A17 (Lisbon-Porto).
Excellent option, visit it.
Is there a reason to consult the real estate company Metro Real?
We have our nearest agency at Rua dos Arrabaldes n 19, loja 12, 2425-019, Monte Real, where you can contact us as soon as you want.
We can help you by the great experience we have on site.
We identify the needs of our customers, finding at the best price, the dream home they so much want to have.
We evaluate with a lot of experience and knowledge, opinions with updated prices and corresponding to the local market.
We support your application for credit / financing with professionalism, rigor and competence, with all the necessary time and free of charge.
We check and handle your documentation, with the support of our solicitors.
Finally, our experience accumulated over the years will be put at your service as an added value, which will allow you to make the best deal in the purchase or sale of your property.
We are at your disposal.
We are waiting for you.
Metro Real, Real Estate Brokerage LDA
Energy Rating: A+
#ref:CAS_977
280.000 €
Il y a Plus de 30 jours imovirtual.com
Voir l'annonce
