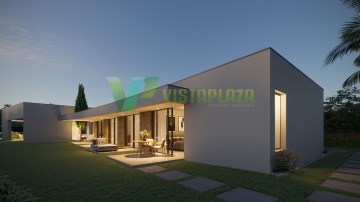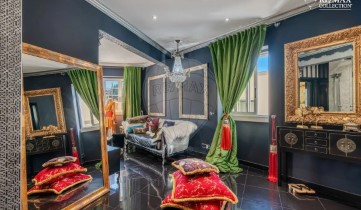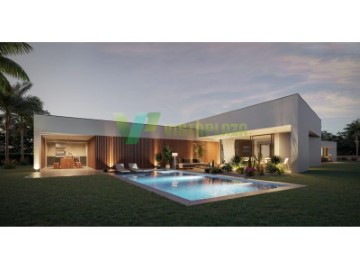Appartement 9 Chambres à São Sebastião
São Sebastião, Loulé, Algarve
Uma vista deslumbrante sobre a cidade de Loulé com o mar no horizonte, a partir do seu terraço, em pleno centro histórico da cidade.
Oportunidade de investimento no mercado de turismo ou para habitação própria.
Trata-se de um edificio, em propriedade horizontal, renovado, com obras executadas em 2020, com uma excelente exposição solar, com 191 m2 de área bruta de construção, composto por 4 pisos, uma loja no rés do chão, com casa de banho e arrumos e um apartamento triplex, constituido por duas salas de estar, sala de refeições, dois quartos, cozinha, três casas de banho, lavandaria, arrumos e terraço.
Na sua renovação destaca-se a qualidade dos acabamentos e materiais. Cozinha com muita arrumação e eletrodomésticos topo de gama. Ar condicionado em todas as divisões. Janelas duplas, cada uma com vidros duplos e corte térmico. Paineis solares, com utilização em todo o edificio.
Possibilidade de venda mobilado.
O edificio beneficia de uma localização privilegiada, no centro histórico de Loulé, próximo não só dos monumentos históricos da cidade, como também das suas melhores experiências gastronómicas. Proximidade facilitada a transportes públicos, comércio, serviços e escolas.
Proximidade ainda às mais belas praias da região, a 15 minutos, e aos melhores campos de golfe do Algarve, nomeadamente Quinta do Lago, Vale do Lobo e Vilamoura.
O Concelho de Loulé é reconhecido pela sua história, diversidade cultural e gastronómica, pelo seu artesanato e pela sua grande oferta e animação turistica.
EN
A stunning view over the city of Loulé with the sea on the horizon, from your terrace, in the heart of the city's historic center.
Investment opportunity in the tourism market or for your own housing.
It is a building, on a horizontal property, renovated, with works carried out in 2020, with excellent sun exposure, with 191 sqm of gross construction area, consisting of 4 floors, a store on the ground floor, with bathroom and storage and a triplex apartment, consisting of two living rooms, dining room, two bedrooms, kitchen, three bathrooms, laundry room, storage room and terrace.
In its renovation, the quality of finishes and materials stands out. Kitchen with lots of storage and top of the range appliances. Air conditioning in all rooms. Double windows, each with double glazing and thermal cut-out. Solar panels, used throughout the building.
Possibility of sale furnished.
The building benefits from a privileged location, in the historic center of Loulé, close not only to the city's historical monuments, but also to its best gastronomic experiences. Easy proximity to public transport, commerce, services and schools.
Proximity to the most beautiful beaches in the region, 15 minutes away and the best golf courses in the Algarve, Quinta do Lago, Vale do Lobo and Vilamoura.
The Municipality of Loulé is recognized for its history, cultural and gastronomic diversity, its crafts and its great tourist offer and entertainment.
FR
Une vue imprenable sur la ville de Loulé avec la mer pour horizon, depuis votre terrasse, au cœur du centre historique de la ville.
Opportunité d'investissement sur le marché du tourisme ou pour votre propre logement. Il s'agit d'un bâtiment, sur une propriété horizontale, rénové, avec des travaux réalisés en 2020, avec une excellente exposition au soleil, avec 191 m2 de surface brute de construction, composé de 4 étages, un magasin au rez-de-chaussée, avec salle de bain et débarras et un appartement triplex, composé de deux salons, salle à manger, deux chambres, cuisine, trois salles de bains, buanderie, débarras et terrasse.
Dans sa rénovation, la qualité des finitions et des matériaux se démarque. Cuisine avec beaucoup de rangement et électroménagers haut de gamme. Climatisation dans toutes les chambres. Double vitrage, chacun avec double vitrage et coupure thermique. Panneaux solaires, utilisés dans tout le bâtiment.
Possibilité de vente meublé.
Le bâtiment bénéficie d'un emplacement privilégié, dans le centre historique de Loulé, à proximité non seulement des monuments historiques de la ville, mais aussi de ses meilleures expériences gastronomiques. Proximité facile des transports en commun, commerces, services et écoles.
Proximité des plus belles plages de la région, à 15 minutes et des meilleurs golfs de lAlgarve, Quinta do Lago, Vale do Lobo et Vilamoura.
La Commune de Loulé est reconnue pour son histoire, sa diversité culturelle et gastronomique, son artisanat et sa grande offre touristique et de divertissement.
#ref:126261147-11
1.450.000 €
Il y a Plus de 30 jours imovirtual.com
Voir l'annonce


