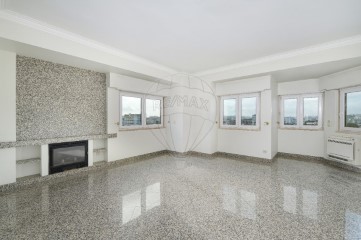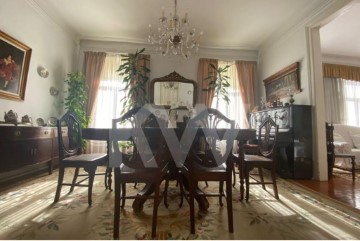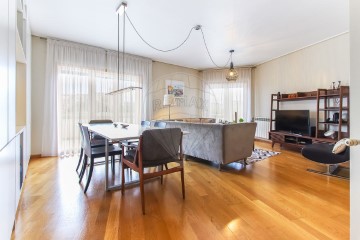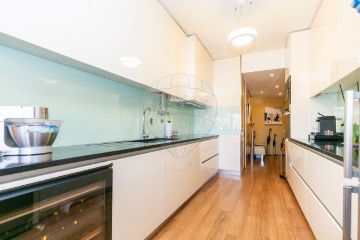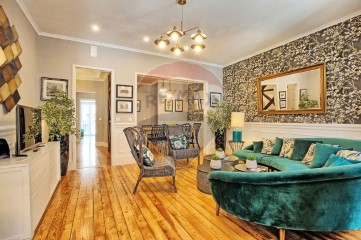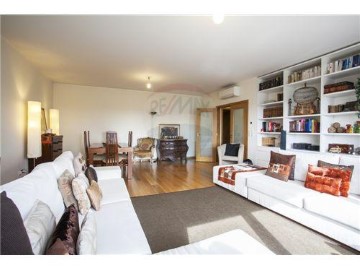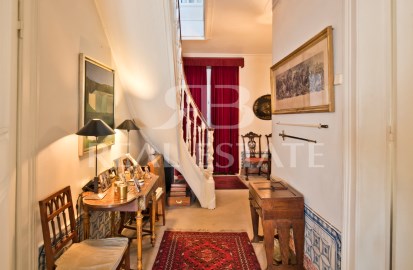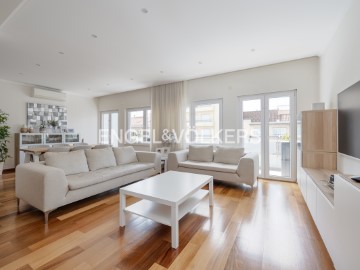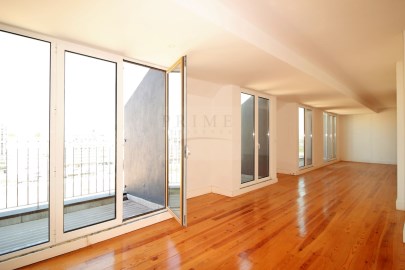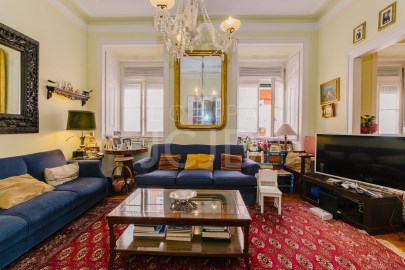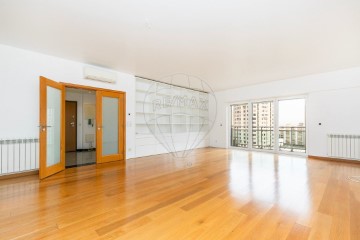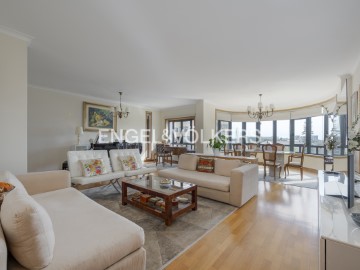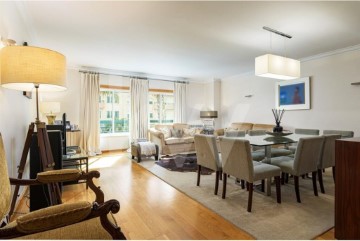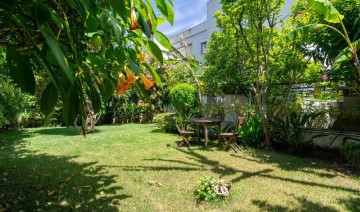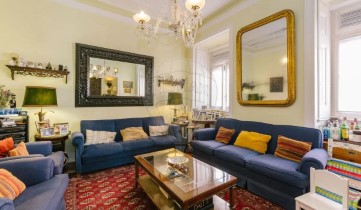Maison 5 Chambres à Alvalade
Alvalade, Lisboa, Lisboa
Moradia geminada T5+1 com jardim para renovação / modernização em Alvalade, uma das zonas mais nobres e centrais da cidade de Lisboa, próxima da Avenida da Igreja, Avenida de Roma e Avenida dos Estados Unidos da América. A sua localização permite acesso facilitado a todo o tipo de comércio, serviços, parques, escolas e universidades bem como a transportes públicos e às principais artérias da cidade.
Esta moradia geminada, dividida em três pisos e implantada num lote de terreno de 464 m2, tem 331 m2 de área bruta de construção, garagem e um jardim muito bem cuidado (363 m2).
O piso térreo, com janelas e luz natural, é composto por garagem (33 m2), um quarto (13 m2), um escritório (15 m2), uma casa de banho completa (2,5 m2), uma lavandaria (11 m2), um quarto de arrumações (9 m2) e uma pequena arrecadação de baixo das escadas bem como boas zonas de circulação.
O primeiro piso dispõe de um hall de entrada com acesso às escadarias (6,5 m2), três salas de estar contíguas, uma delas servindo de sala de jantar (13 m2, 20 m2 e 20 m2), perfazendo uma zona social com um total de 53 m2, uma cozinha (20 m2) com acesso pelo hall e pela sala de jantar e ainda uma casa de banho social. A sala tem acesso direto a uma varanda e através da cozinha, acede-se diretamente ao jardim.
O segundo e último piso tem uma suíte com roupeiros (24 m2) com casa de banho completa (9 m2), três quartos todos com roupeiros (20 m2, 14 m2 e 12 m2) servido por uma casa de banho completa (8 m2). Conta, ainda com um acesso a um terraço com vista panorâmica sobre o bairro até ao Parque da Bela Vista.
Características:
- Exposição solar: Sul / Nascente / Poente
- Imóvel para reabilitar ou modernizar a gosto
- Imóvel em bom estado de conservação
- Arquitetura típica doa anos 50/60 (Séc. XX)
- Cozinha equipada
- Ar Condicionado
- Roupeiros
- Arrecadação
- Barbecue
- Jardim bem cuidado e dividido em vários ambientes
- Garagem fechada
Alvalade é conhecido pela Avenida da Igreja e pela Avenida de Roma, por ser uma das melhores localizações para fazer vida de bairro.
Com uma vasta rede de transportes públicos à disposição, nas proximidades podemos encontrar comércio tradicional, um extenso leque de lojas, restaurantes, cabeleireiros, pastelarias, cafés e o Mercado.
Como zonas de lazer encontrará o Parque 1 de Maio e o Jardim do Campo Grande. Próximo de escolas, tais como, a Escola Secundária Rainha Dona Leonor, o Externato Luso-Britânico e a Escola do Almirante Gago Coutinho.
Destaca-se também pelo fácil acesso às principais vias rápidas de Lisboa, nomeadamente a 2 Circular e Eixo Norte-Sul e ao Aeroporto Internacional Humberto Delgado.
-PROP-028377
#ref:PROP-028377
2.190.000 €
Il y a 29 jours imovirtual.com
Voir l'annonce
