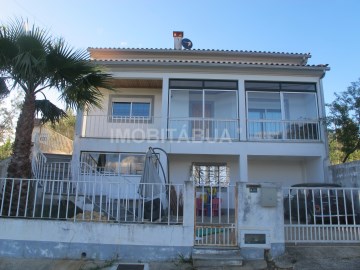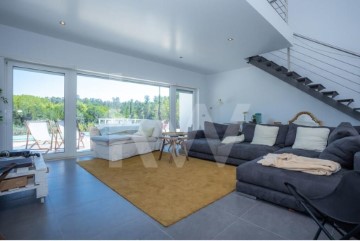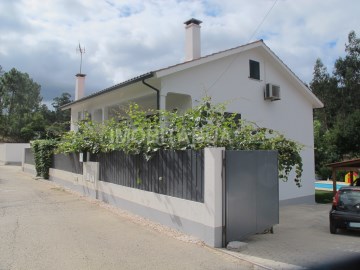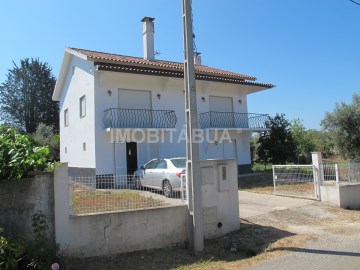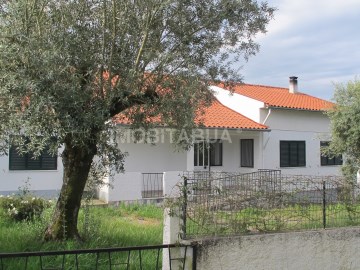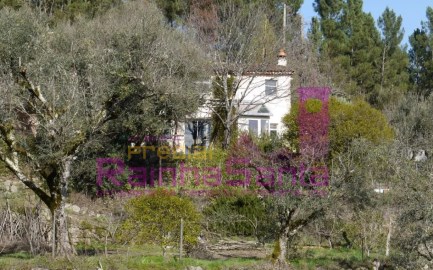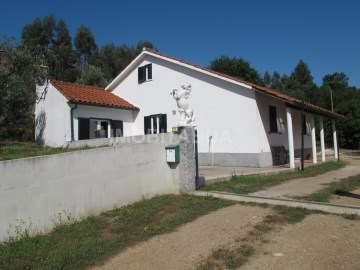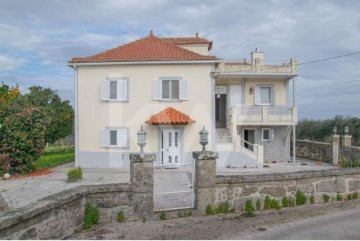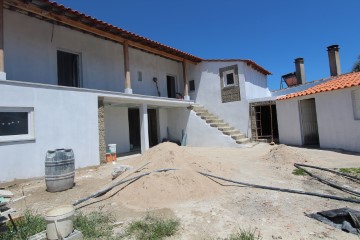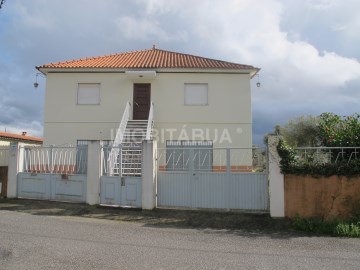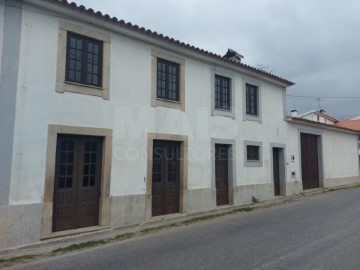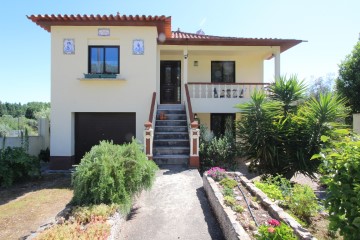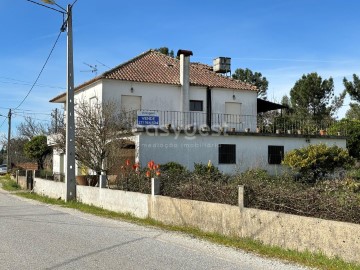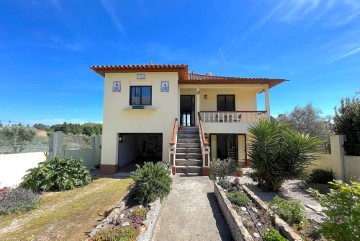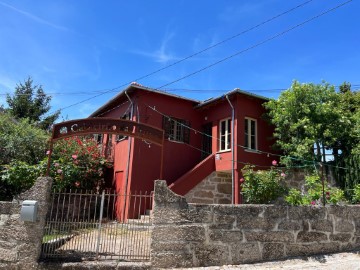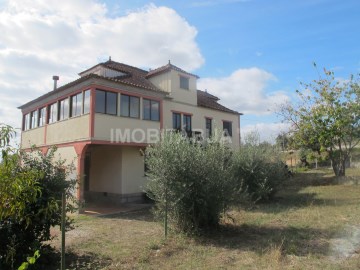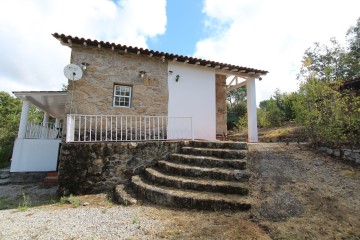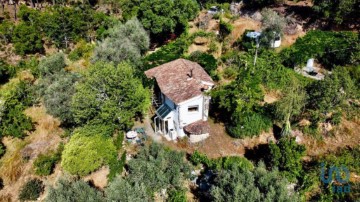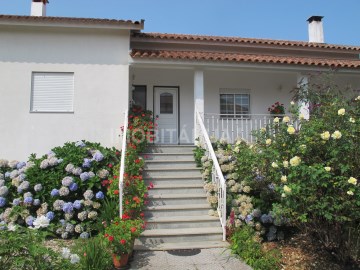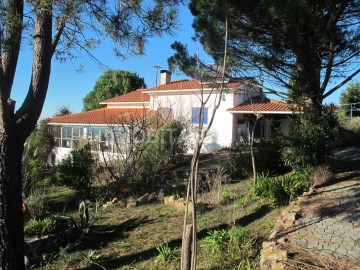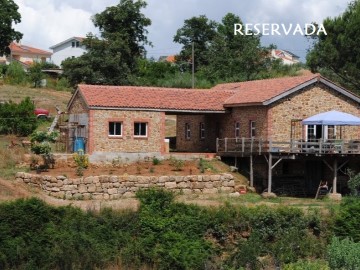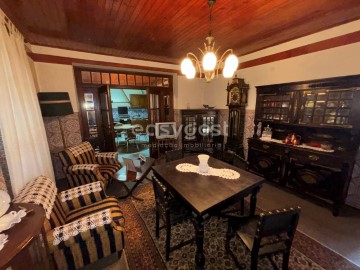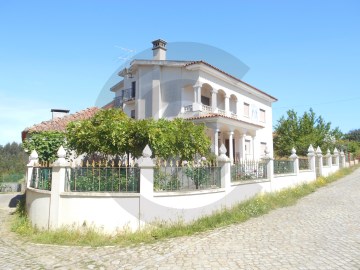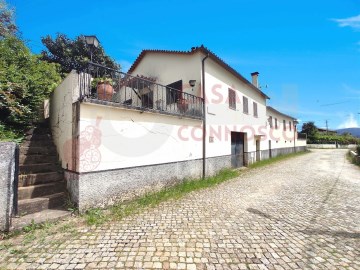Maison 3 Chambres à Mouronho
Mouronho, Tábua, Coimbra
3 chambres
6 salles de bain
119 m²
Cette belle propriété présente un mélange unique d'ancien et de nouveau qui ne manquera pas de vous séduire. Du parquet en chêne d'origine dans la chambre principale aux nouveaux sols carrelés dans toute la maison, cette maison à deux étages a été rénovée selon les normes les plus strictes. Cette superbe maison de style manoir portugais est entourée d'un mur d'enceinte avec des barrières, ce qui lui confère une intimité totale, avec un jardin à faible entretien et un système d'irrigation intégral.
Caractéristiques ...
Maison 119,245 m²
Surface totale construite 192,49 m2
Surface totale du terrain 361m².
Construite sur 2 étages
3 Chambres à coucher (1 en-suite)
3 salles de bains
Salle à manger
Buanderie/local de service
Barbecue extérieur
En entrant dans le grand portail métallique double menant à l'allée et au garage, vous verrez le charme du jardin clos et de la maison, il y a aussi un portail latéral piétonnier. Des escaliers en béton mènent au premier niveau, tandis que des doubles portes vitrées au rez-de-chaussée mènent au niveau inférieur. Il est donc très facile de diviser la maison en deux espaces de vie distincts si nécessaire. La porte d'entrée s'ouvre sur le salon et la salle à manger spacieux et décloisonnés, qui offrent beaucoup d'espace pour recevoir. Les grandes portes et fenêtres à double vitrage offrent une vue magnifique sur la campagne, la forêt et les montagnes de la Serra de Estrela. Les doubles portes vitrées s'ouvrent sur le balcon, offrant un espace extérieur supplémentaire tout en profitant de la vue à couper le souffle. À gauche de la salle à manger se trouve la cuisine sur mesure améliorée, avec des plans de travail en granit, une plaque de cuisson à gaz à 4 brûleurs, un four mural, un four à micro-ondes et un lave-vaisselle, ainsi qu'un grand nombre de placards ! Il y a deux balcons, au niveau supérieur, l'un à l'avant de la maison et l'autre à l'arrière. C'est également au niveau supérieur que se trouve la spacieuse chambre principale, avec une armoire encastrée et une salle de bain rénovée avec douche. Il y a également une salle d'eau pour les invités, ou un WC 2 pièces, juste à côté du salon. Avec tout récemment rénové en 2018, avec double vitrage partout, isolation du plafond, système d'eau chaude solaire, nouvelles électricité et plomberie, cette maison est prête à être appréciée par vous tout de suite. Le chauffage à pellets dans le salon, chauffe toute la zone pour les jours froids.
Un escalier métallique en colimaçon mène de la salle de séjour ouverte au niveau inférieur, auquel on accède à la fois de l'intérieur et par sa propre entrée au rez-de-chaussée, ce qui est idéal pour les invités ou pour créer un espace séparé. Le niveau inférieur comprend deux chambres spacieuses, un grand salon, une salle de bains et une douche. Il dispose également d'un accès à l'arrière par des doubles portes pour plus de commodité, menant à une véranda couverte qui s'ouvre sur le jardin arrière. Un bâtiment séparé contient un espace barbecue extérieur avec un évier en granit et une banquette, ainsi que deux pièces supplémentaires - parfaites pour un stockage supplémentaire ou pour en faire une annexe pour les invités avec quelques rénovations ! Il y a même un abri pour les outils de jardin et les appareils déjà installés avec l'électricité et l'eau, donc vous n'avez pas besoin de vous inquiéter à ce sujet non plus, la superficie totale est d'environ 250m² (2200 sq.ft). Il y a une buanderie séparée, à l'extérieur de la véranda.
Cette propriété étonnante peut être la vôtre aujourd'hui - venez la vérifier avant que quelqu'un d'autre ne s'empare de ce joyau, idéal pour un Airbnb ou deux accueillir des visiteurs réguliers !
Emplacement :
Située entre deux petits villages avec des voisins sympathiques, à 200 mètres de la N17, qui va de Coimbra à Guarda, donnant un accès rapide à n'importe quel endroit. La ville de Coimbra (troisième ville du Portugal) est à 40 minutes en voiture. Porto est à environ 1 ½ heure et Lisbonne à environ 2 ½ heures. La ville côtière de Figuera do Foz se trouve à environ 1 heure à l'ouest. La ville la plus proche est Arganil, à 12 minutes, et Tabua, à 15 minutes. Toutes deux disposent de toutes les commodités nécessaires, ainsi que d'écoles, de supermarchés, de médecins, de banques, etc.
#ref:7005001-3019
216.000 €
Il y a Plus de 30 jours supercasa.pt
Voir l'annonce
