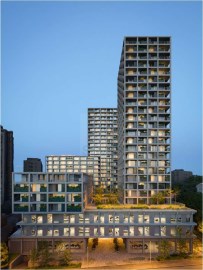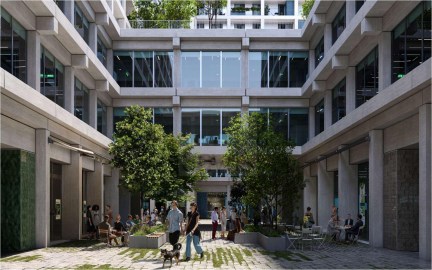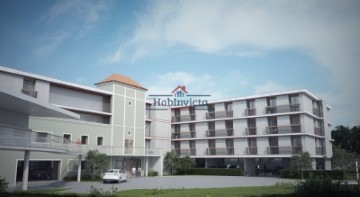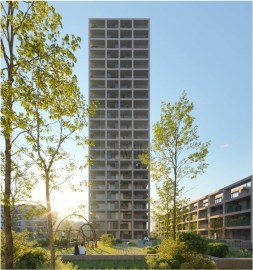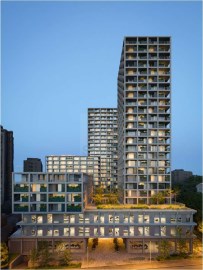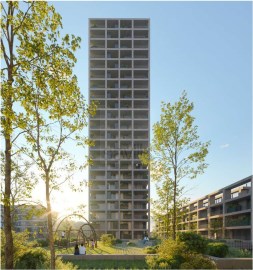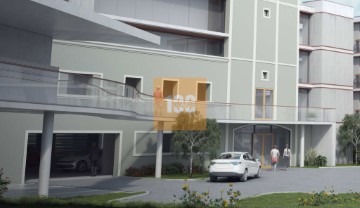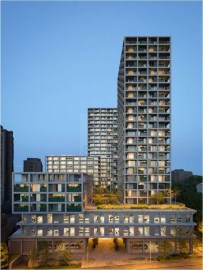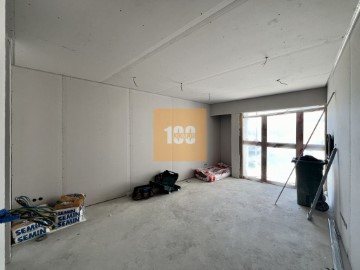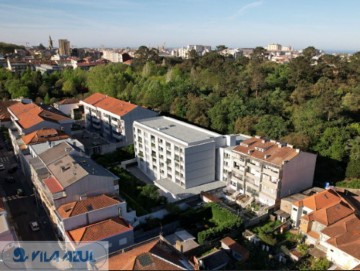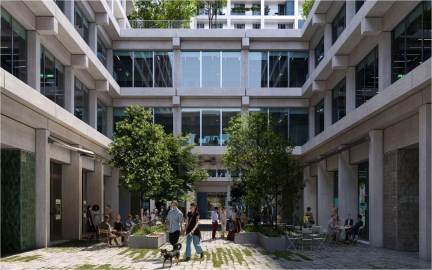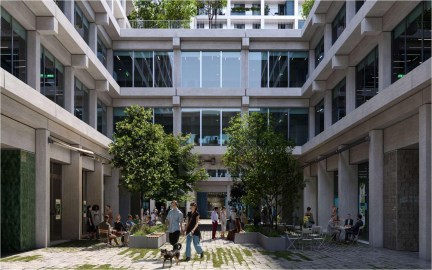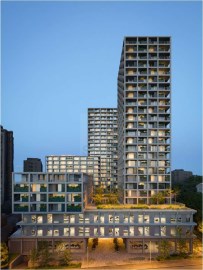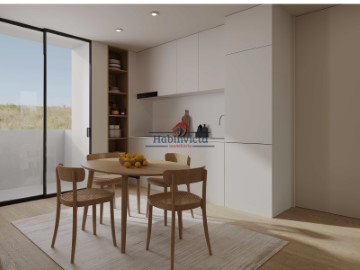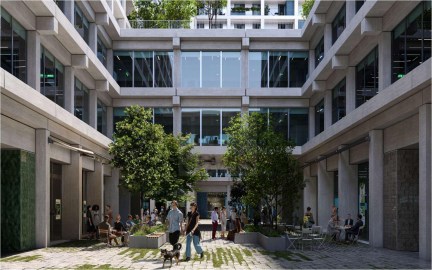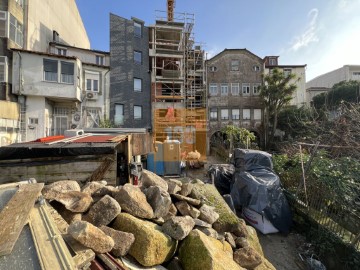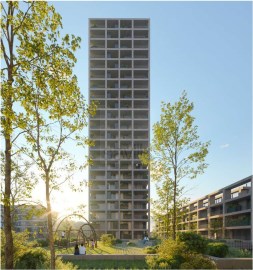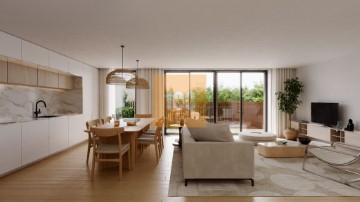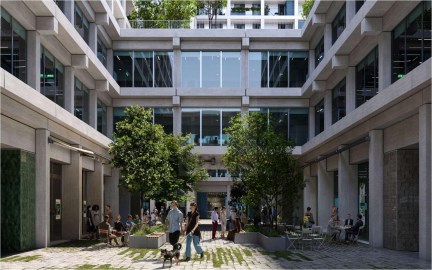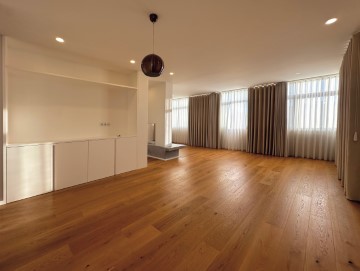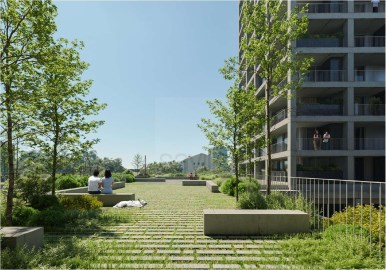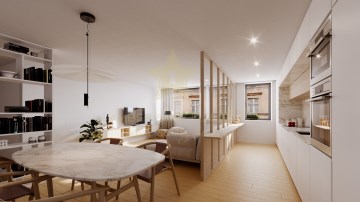Appartement 2 Chambres à Paranhos
Paranhos, Porto, Porto
2 chambres
2 salles de bain
95 m²
Le projet est situé à Paranhos, l'un des meilleurs quartiers résidentiels de Porto. Très proche du centre-ville et des principaux centres d'affaires, d'éducation, de santé et de divertissement, ainsi que des espaces verts et des parcs, grâce à un accès pratique aux principales voies de transport. En outre, la zone de Paranhos abrite le plus grand centre universitaire de Porto et les universités et collèges les plus prestigieux de la ville.
Le bâtiment sera situé sur la Rua de S. Dinis, dans la zone de Paranhos, et offre un excellent accès au centre de Porto et aux principaux services d'affaires, d'éducation, de santé et de divertissement.
Le projet a été conçu pour que ses résidents profitent au maximum des espaces extérieurs et des zones vertes.
Il y aura 41 appartements modernes d'une, deux et trois chambres à coucher, certains avec des balcons, des terrasses et des jardins privés.
Les finitions se distinguent par
Béton armé avec dalles pleines ;
Revêtement extérieur en béton apparent et carreaux de céramique imitant le bois ;
Haute isolation acoustique et thermique ;
Aluminium laqué RAL 9007, double vitrage à haute isolation acoustique ;
Portes laquées blanches lisses avec ferrures chromées mates ;
Porte d'entrée sécurisée ;
Placards encastrés avec portes laquées blanches et revêtement intérieur en panneaux de particules mélaminés 'Linho Cancún' ;
Plinthe laquée ;
Cuisine, buanderie : sol flottant en vinyle 'JULAR' ou équivalent ;
Hall, couloir, salon, chambres à coucher : revêtement de sol en vinyle flottant 'JULAR' ou équivalent ;
Salles de bains : revêtement de sol en céramique 'Love Tiles' 60x60 ou équivalent ;
Terrasse, balcon : revêtement de sol en céramique ;
Espaces communs
Entrée : revêtement de sol en céramique ;
Paliers : revêtement de sol en céramique ;
Escaliers : béton apparent et revêtement de sol technique 'Margres' ou équivalent ;
Entrée et paliers : revêtement céramique et peinture plastique finale ;
Escaliers : plâtre projeté et peinture plastique finale.
Locaux d'habitation
Hall, couloir, salle de séjour, cuisine, buanderie, chambres à coucher : enduit projeté et peinture plastique finale.
Salles de bains : murs recouverts d'un enduit hydrofuge et d'un carrelage final en céramique de la marque 'Love Tiles' ou équivalent ;
Hall, couloir : faux plafonds avec éclairage et finition en peinture plastique ;
Salon, chambres à coucher : faux plafonds avec rails de rideaux, éclairage et finition en peinture plastique ;
Cuisine, buanderie, salles de bains : faux plafonds avec éclairage et finition en peinture plastique ;
WC/bidet suspendu 'Roca', série 'ONA' ou équivalent ;
Meuble sous-lavabo avec plan compact ;
Mitigeur 'Hansgrohe', série 'Vernis Blend' ou équivalent ;
Système de pompe à chaleur pour l'eau chaude sanitaire (ECS) ;
Système multi-split pour la climatisation (chauffage/refroidissement) ;
Porte-serviettes électriques pour les WC (sauf dans les WC invités) ;
Éléments de cuisine inférieurs et supérieurs avec façades en thermolaminé mat, avec plan de travail compact ;
Mitigeur monocommande ;
Évier encastré en acier inoxydable pour le lave-vaisselle ;
Appareils électroménagers 'Bosch' ou équivalents : lave-vaisselle, four, plaque de cuisson à induction, micro-ondes, réfrigérateur.
Installations électriques
Vidéophone.
Installation TV TNT.
Prises TV et téléphone (salon, chambres et cuisine).
Domotique de base : éclairage, chauffage/refroidissement et stores.
Stores avec occultation électrique.
Installation électrique dans le garage permettant de recharger les véhicules électriques, conformément à la législation en vigueur.
Garages :
Garage T3 - OUI (2 places)
Place de parking T2 - OUI (1 place)
Place de parking T1 - OUI (1 place)
Début estimé de la construction - Premier trimestre 2024
Achèvement prévu - 30 à 36 mois
#ref:0554/24
378.000 €
Il y a 3 jours supercasa.pt
Voir l'annonce
