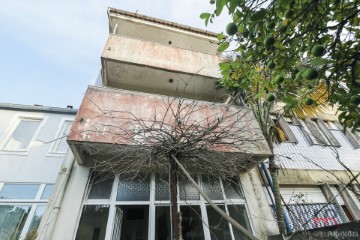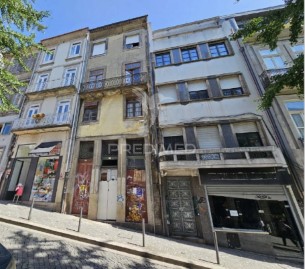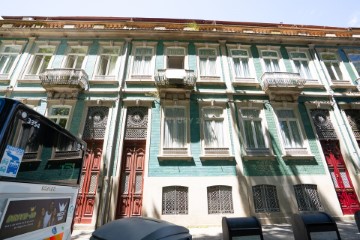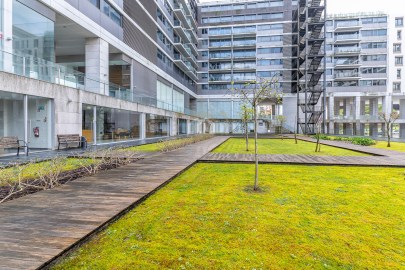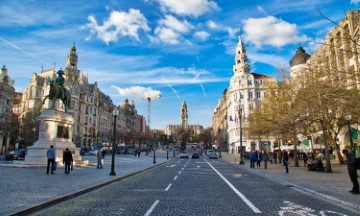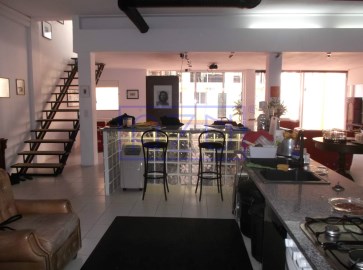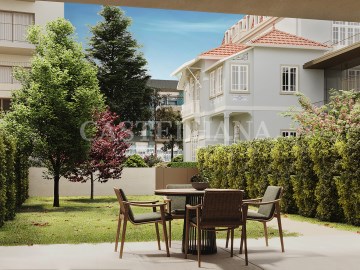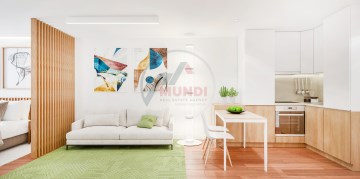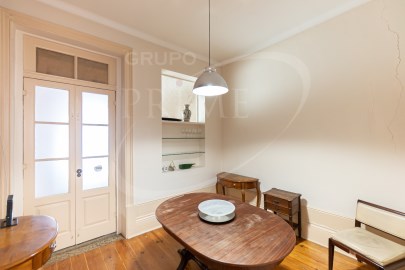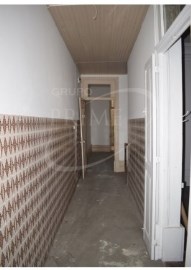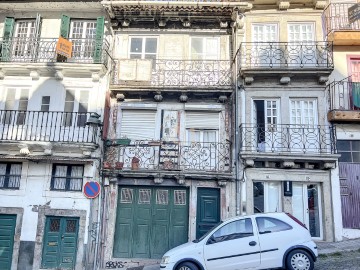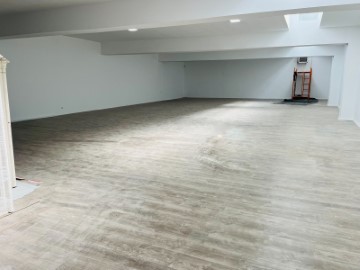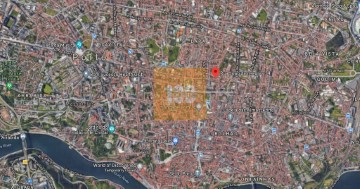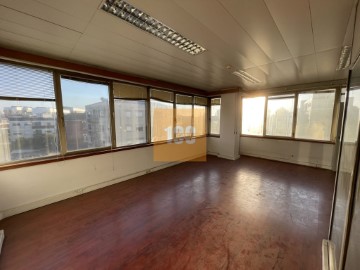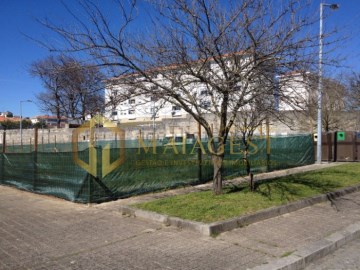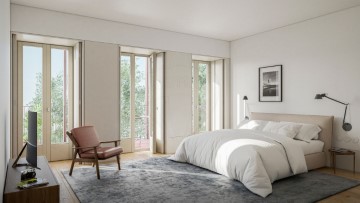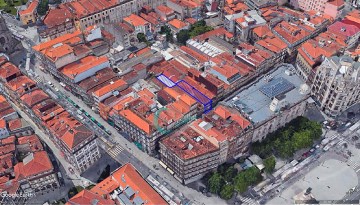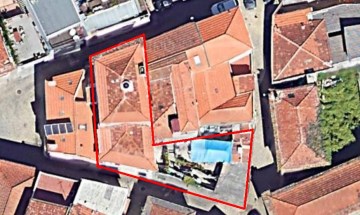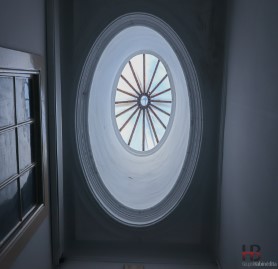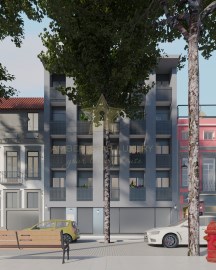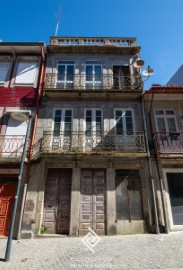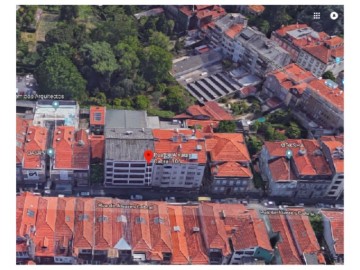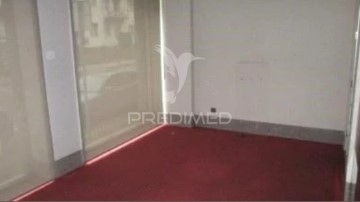Maison 4 Chambres à Cedofeita, Santo Ildefonso, Sé, Miragaia, São Nicolau e Vitória
Cedofeita, Santo Ildefonso, Sé, Miragaia, São Nicolau e Vitória, Porto, Porto
4 chambres
4 salles de bain
317 m²
Maison T4 d'une superficie totale de 370 m2, jardin de 48 m2 et garage avec 3 places de parking, inséré dans un développement unique pour naître dans le centre historique de la ville de Porto.
Englobant la réhabilitation d'un bâtiment classé bien d'intérêt patrimonial, d'un immeuble d'habitation et d'une zone de villas neuves, le développement propose 21 logements de référence, avec un grand jardin et un parking d'une capacité de 43 véhicules.
Bénéficiant d'un emplacement privilégié, le développement bénéficie de la proximité de divers équipements et services compte tenu de sa centralité dans l'une des villes européennes les plus dynamiques, lauréate de la meilleure destination européenne en 2012, 2014, 2017 et 2022.
Avec des typologies entre T1 et T4, le développement sera le miroir de la ville où il s'intègre: un fort caractère historique et un sens de la modernité enraciné et axé sur l'avenir de la ville à plusieurs reprises indiqué comme Meilleure Destination dans plusieurs catégories.
Les appartements sont issus de la réhabilitation d'un immeuble de 1962 transformé en douze magnifiques logements de typologies T1 à T3 duplex.
Le bâtiment avec une salle de copropriété confortable et une salle de sport avec des équipements Technogym. Construit en 1962, il a bénéficié de modifications mineures du niveau de la trace extérieure, gardant inchangée la porte d'entrée emblématique, ex-libris des années 60.
Requalifiés et totalement innovants dans la division des espaces intérieurs, tous avec de vastes espaces et de la lumière naturelle, nous sommes confrontés à une atmosphère relaxante et confortable dans un environnement urbain. Les appartements transmettent la confiance dans les matériaux et offrent harmonie et sécurité. Des planchers de chêne aux salles de bains en céramique, la climatisation dans toutes les chambres, avec une combinaison parfaite de matériaux et de couleurs qui rehaussent les espaces.
Les villas ont de grandes surfaces et une division d'espaces pensée aux détails, sont en parfaite symbiose avec les espaces de jardin privés. Cet ensemble totalement neuf propose 6 villas T4 avec garage et jardin privatif.
Le Palais - construit en 1929, a dans sa genèse, un papillon élégant et exquis. Classé bien d'intérêt patrimonial de la ville, il se compose de 3 logements aux espaces généreux et équilibrés, avec beaucoup de lumière naturelle, des espaces extérieurs privés, dans une interaction parfaite entre le contemporain et le passé, donnant confort, intimité et or à un espace exclusif au cœur de la ville, avec des sols en noyer, des salles de bains en marbre et un ascenseur intérieur.
Le développement est situé dans le centre historique de la ville desservi par l'accès à la principale autoroute de la ville (VCI) ainsi que par les principaux moyens de transport public. 1m de l'hôpital Sta. Maria, 2m du métro et de la place de la République à 3 minutes de Av. Aliados et la mairie de Porto, à 5 minutes de la gare de S. Bento, Sé, Ribeira do Porto, Ponte D. Luís, Rotunda da Boavista et Casa da Música.
Vivre à Porto et Vivre Porto - venez le rencontrer.
L'agence Castelhana est présente dans le marché de l'immobilier depuis plus de 20 ans et est spécialisée dans le marché résidentiel de luxe. Castelhana est reconnue pour les lancements de propriétés neuves, des programmes, ayant la plus grande notoriété au sein du marché immobilier national.
Fondée en 1999, Castelhana propose un service complet de promotion immobilière. Nous sommes spécialistes dans les investissements et dans la commercialisation de biens immobiliers.
A Porto, nous sommes basés à Foz Do Douro, l'un des endroits les plus nobles de la ville. À Lisbonne, dans le Chiado, l'un des quartiers les plus emblématiques et traditionnels de la capitale et dans la région de l'Algarve à côté de la célèbre marina de Vilamoura.
Rendez-nous visite! Notre équipe est disponible afin de vous donner un accompagnement d'excellence pour votre prochain investissement immobilier au Portugal.
#ref:21900
988.500 €
Il y a Plus de 30 jours supercasa.pt
Voir l'annonce
