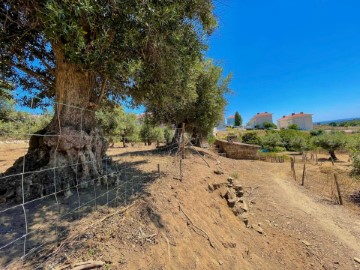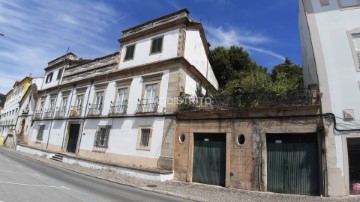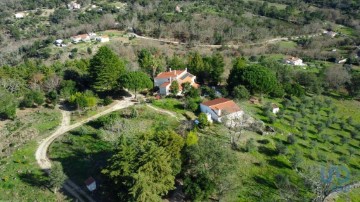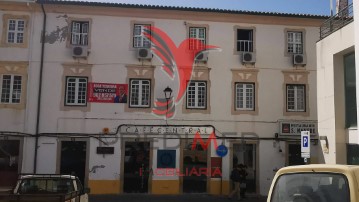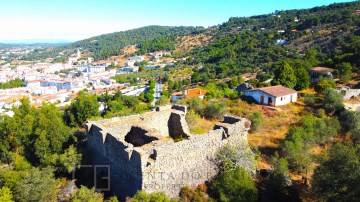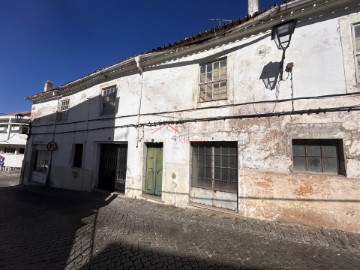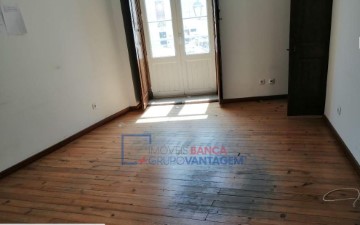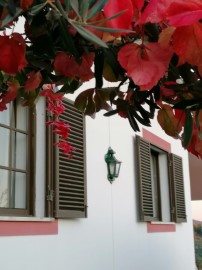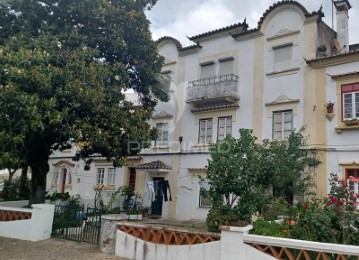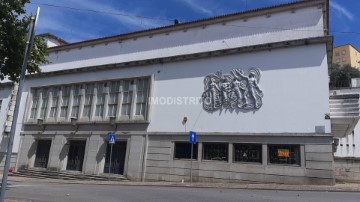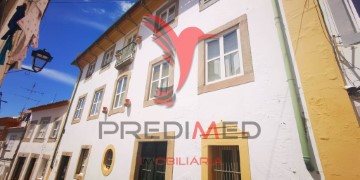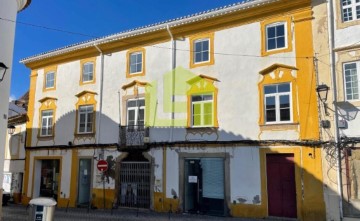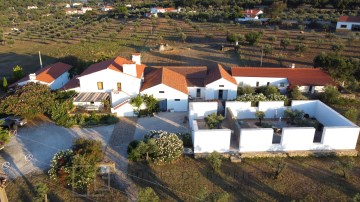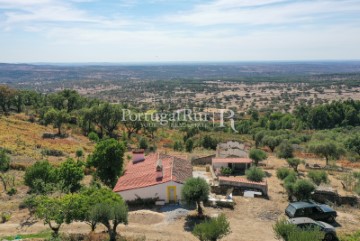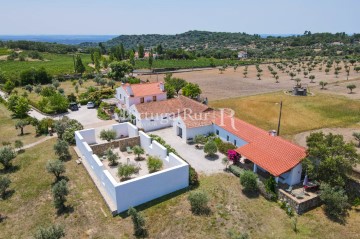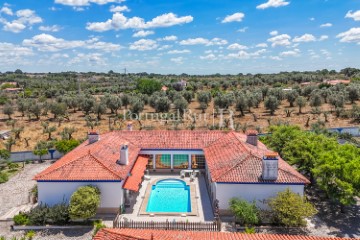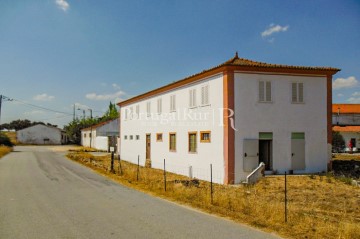Maisons de campagne 5 Chambres à Reguengo e São Julião
Reguengo e São Julião, Portalegre, Portalegre
5 chambres
6 salles de bain
581 m²
The 'Quinta do Belo Horizonte' with an area of approximately 4.37 hectares, is located in the region of Portalegre, Alentejo. It is a magnificent property, located on the slopes of the Serra, in a predominant region of fabulous wines for excellence, once covered by the Natural Park of Serra de S. Mamede, with great access. It should be noted that the entire property is registered and able to receive an expressive planting of vines (optional), and this, a valence extraordinarily important in view of the valuation of the entire property, which is very important to highlight.
It is located only 5 Km from the city of Portalegre. In a quiet, peaceful place, very sunny and safe, surrounded by excellent neighbourhood.
In the farm, were completely renovated two buildings that are part of the houses and the main house also had the roof/roof done again.
The property comprises dwelling houses, urban spaces intended for Tourism, as it has a license for the practice of Tourism - Country House, courtyards and agricultural buildings with a current construction area of 913 m2, which can be expanded to 1,093.75 m2. There are also other agricultural support buildings, which may be renovated and thus give way to additional country houses or for other types of activities.
As for the Main House: partially restored and in excellent living conditions, equipped with air conditioning, stoves for heating, thus comprises 2 bedrooms, 3 bathrooms, 2 living rooms and 1 large kitchen. The Country Houses were completely renovated in 2013 and 2015, with the application of extremely high quality materials.
We must mention the ceilings trimmed in solid wood of good quality, as well as the floors and doors and shutters also in wood. The maintenance of much of the originality of the house, referring to the cosy and imposing fireplaces, the old mill for processing grapes, the large rooms and outside true garden spaces.
Outside, there is the area surrounding the pool, somewhat distant from the houses, in order to offer a welcoming environment and great privacy. The beautiful saltwater pool, has a size of 6 X 12 m, letting itself involved by toilet, shower and compartment, and also by panoramic terraces all around, is also garnished with some forestation around it.
The property is fully equipped with water, electricity, septic tanks, in addition to the well with inexhaustible water, which feeds the pool and the entire irrigation system.
There are also a set of ruins on the farm, which can be reused in order to further leverage its tourism offer or for other types of activities.
The walls that surround the property, built in stone, were also totally recovered, keeping all its original features.
About 2.10 hours from Lisbon and the Humberto Delgado International Airport. (Ref. 1050-23).
#ref:1050-23
Il y a Plus de 30 jours casa.sapo.pt
Voir l'annonce
