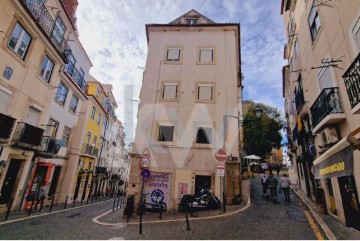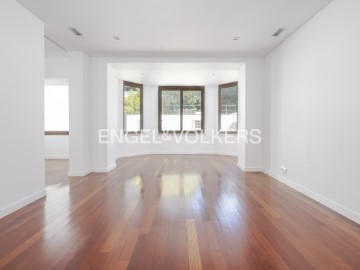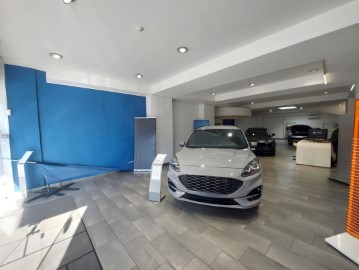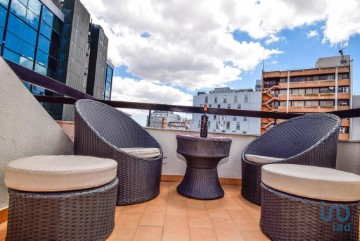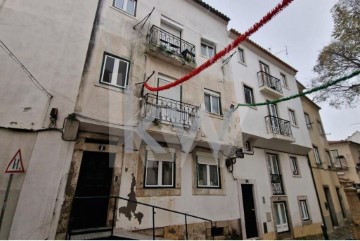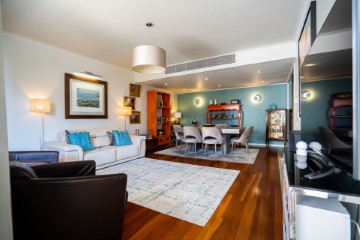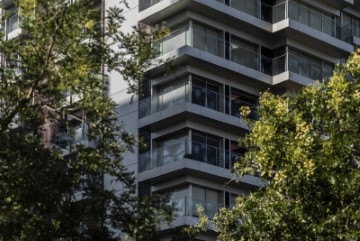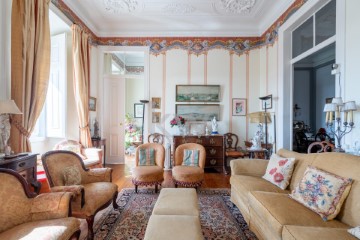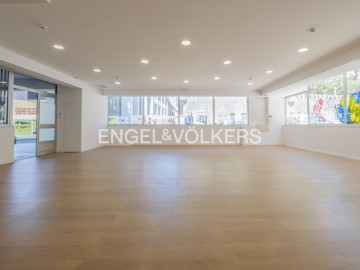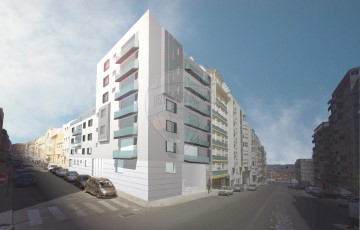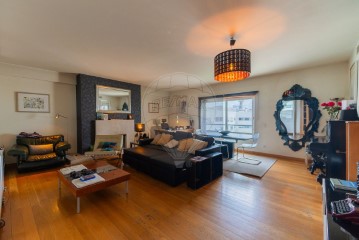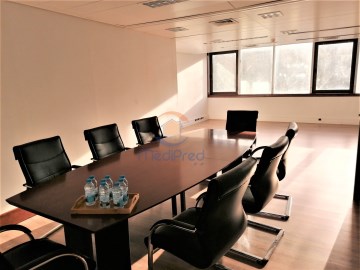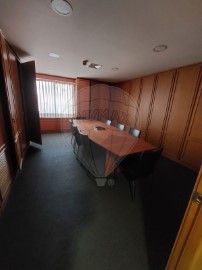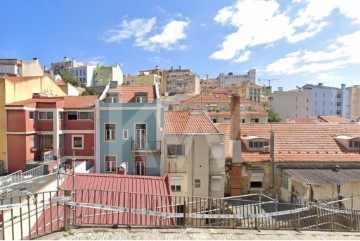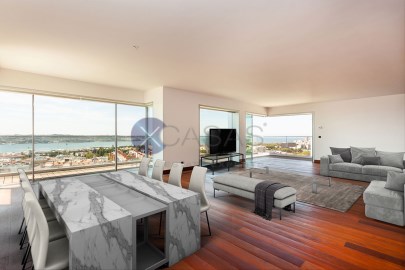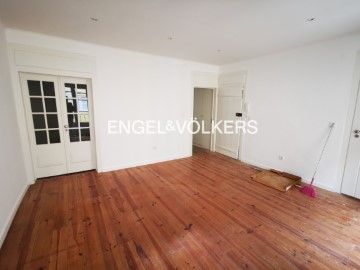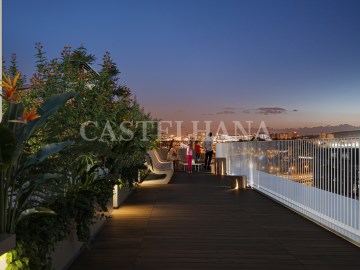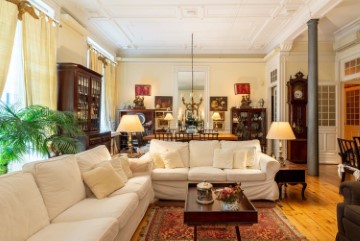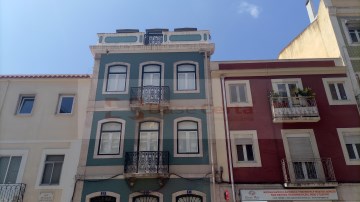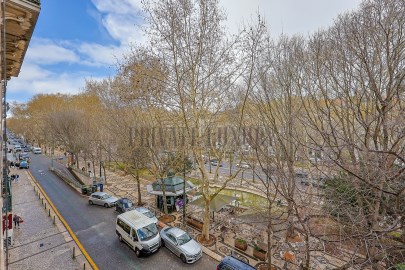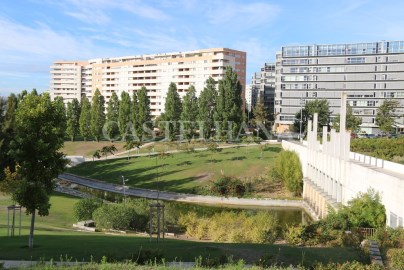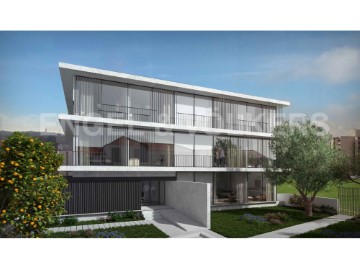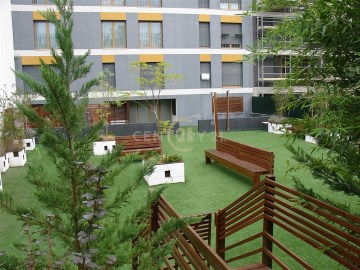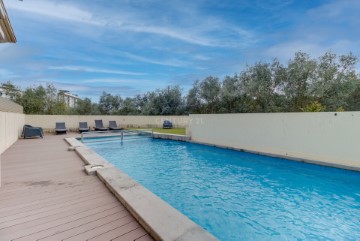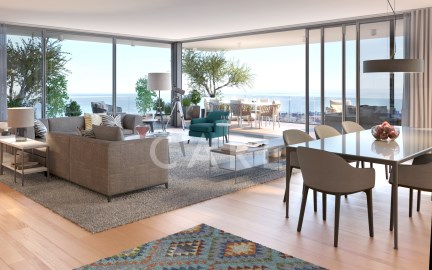Appartement 4 Chambres à Belém
Belém, Lisboa, Lisboa
4 chambres
4 salles de bain
184 m²
Ce magnifique appartement de luxe, dans le prestigieux projet Sky Restelo, dans le quartier Restelo, offre une combinaison unique de confort, de sophistication et de qualité de vie.
D'une surface de plancher de 278 m², cet appartement est très bien agencé, avec une répartition soignée et harmonieuse de ses espaces, créant des pièces amples et lumineuses, idéales pour ceux qui recherchent un logement de haut standing dans la ville de Lisbonne.
Cet appartement comprend deux suites élégantes, conçues pour offrir un maximum de confort et d'intimité. La suite parentale a une salle de bains recouverte de matériaux nobles et d'excellents équipements, ainsi qu'un dressing, dégageant une atmosphère de raffinement et de bien-être. Les suites disposent de grands placards et de grandes fenêtres qui laissent entrer beaucoup de lumière, créant ainsi une atmosphère accueillante. En plus des suites, l'appartement comprend encore deux chambres supplémentaires, également spacieuses et bien éclairées, idéales pour recevoir des amis, pour créer un bureau ou salle de loisirs. Ces chambres partagent une salle de bains, équipée des meilleurs matériaux, offrant une fonctionnalité complète pour toute la famille et les amis.
La cuisine spacieuse, d'une surface de 18 m², est l'un des points forts de ce bien. Entièrement équipée d'appareils AEG haut de gamme, la cuisine a été conçue pour offrir une excellente expérience culinaire. Disposant également d'un grand cellier, permettant beaucoup de rangement. Le design moderne et les achèvements / finition haut de gamme, combinés à la fonctionnalité de l'espace, font de cette cuisine l'endroit idéal pour ceux qui aiment préparer des repas et recevoir des amis.
Le grand salon et salle à manger, d'une surface de 60 m2, offre un espace idéal pour des moments de convivialité et de détente. Les fenêtres panoramiques bénéficient d'une vue dégagée, le salon étant inondé de beaucoup de lumière. Les balcons autour de l'appartement sont parfaits pour profiter d'un repas en plein air ou simplement du coucher de soleil sur la ville de Lisbonne.
L'appartement dispose également de toilettes à côté de l'entrée, parfaites pour les visites.
Pour le confort de ses résidents, l'appartement dispose de trois places de stationnement dans le garage, toutes équipées de bornes de recharge
Le projet Sky Restelo propose également un vaste espace de loisirs, comprenant une piscine sur le toit, avec des coins pour les adultes et des aires de jeux pour enfants, assurant des moments de détente, avec une vue imprenable sur la ville. Pour ceux qui apprécient le bien-être, il y a également une salle de sport entièrement équipée et un bain turc, vous permettant de maintenir une routine de sport et de relaxation sans quitter l'immeuble. La salle de copropriété, avec cuisine à disposition, est le lieu idéal pour des événements sociaux ou des célébrations privées entre voisins.
Sky Restelo est l'un des projets les plus prestigieux de Restelo, un quartier reconnu pour son exclusivité et sa qualité de vie. Situé dans l'une des parties les plus emblématiques de Lisbonne, Restelo est connu pour son passé historique, avec sa proximité avec le monastère des Hiéronymites, la tour de Belém et le Tage, un contexte riche en culture et 'une grande beauté naturelle.
Ce quartier résidentiel offre un style de vie paisible et sophistiqué, avec un accès facile aux autres quartiers de la ville et aux axes routiers principaux, comme l'A5, l'accès IC19, la rocade et la route longeant le fleuve. De plus, il se trouve à proximité de plusieurs établissements scolaires internationaux, de zones commerciales et de restaurants renommés, ce qui le rend idéal pour les familles et les professionnels qui souhaitent vivre en pleine ville, dans une ambiance excellente.
Porta da Frente Christie's est une agence immobilière qui opère sur le marché depuis plus de deux décennies, se concentrant sur les meilleurs biens immobiliers, complexes résidentiels et ensembles immobiliers, au niveau de la vente et de la location. L'agence a été sélectionnée par la prestigieuse marque Christie's International Real Estate pour la représenter au Portugal, dans les régions de Lisbonne, Cascais, Oeiras et Alentejo. La mission principale de Porta da Frente Christie's est d'assurer un service d'excellence à tous ses clients.
#ref:PF34339
1.450.000 €
Il y a 1 jours supercasa.pt
Voir l'annonce
