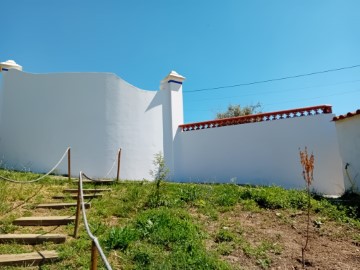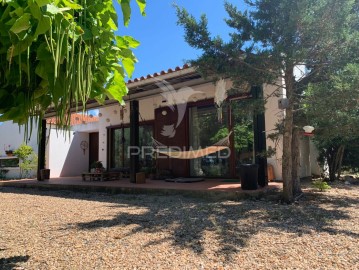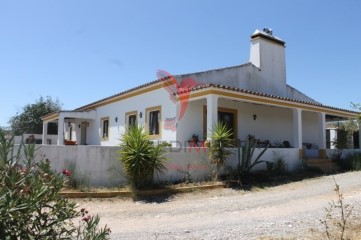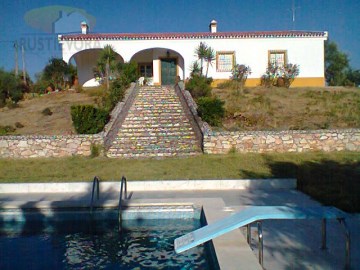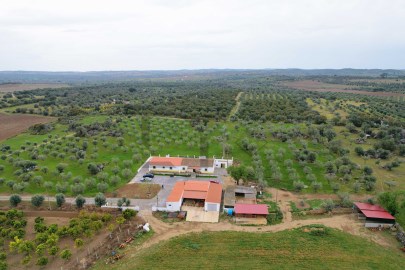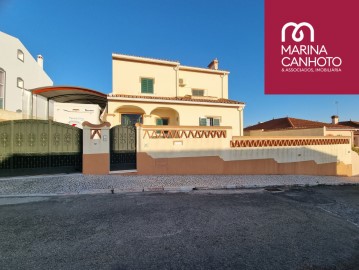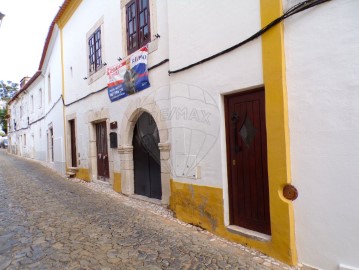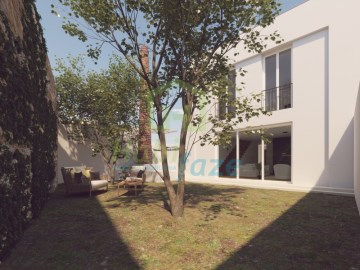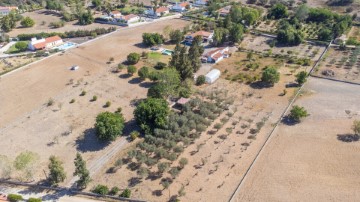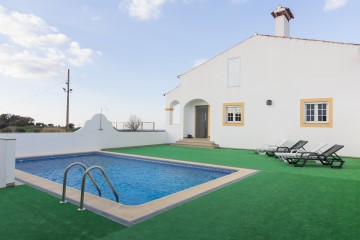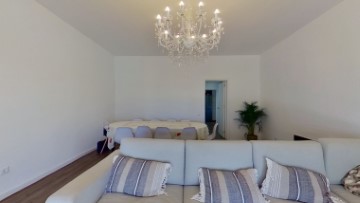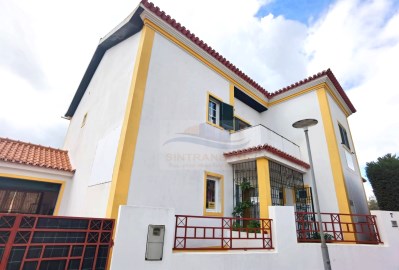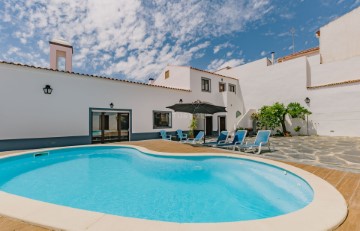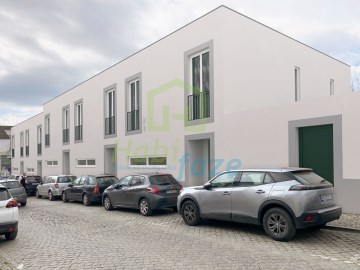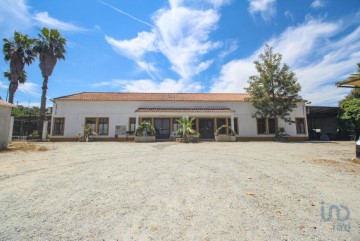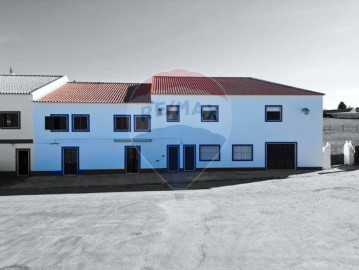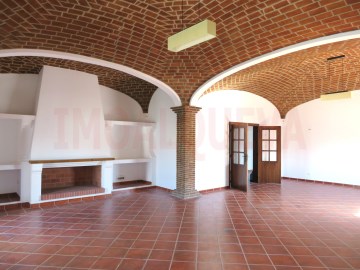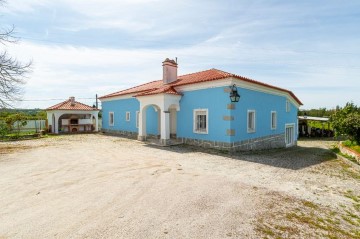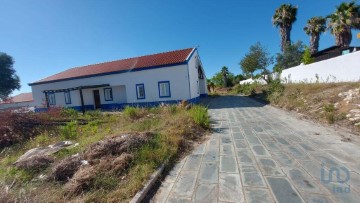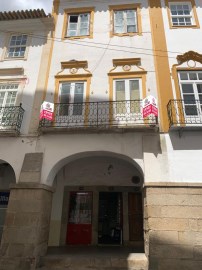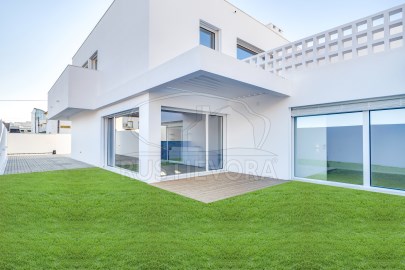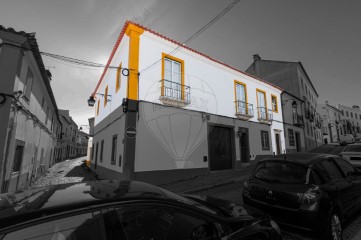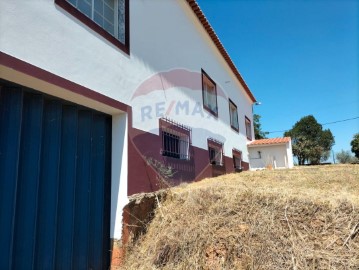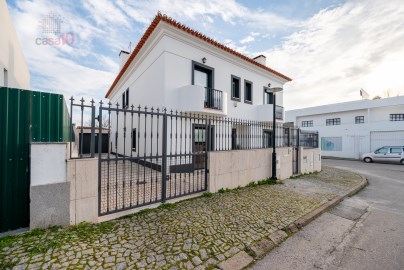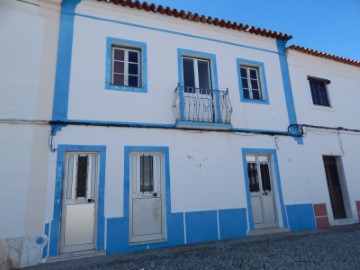Maison 3 Chambres à São Cristóvão
São Cristóvão, Montemor-o-Novo, Évora
3 chambres
5 salles de bain
262 m²
Venez découvrir cette magnifique villa de charme à l'architecture typique de l'Alentejo...
La maison est située sur un terrain de 5 100 m², avec piscine et captage d'eau potable.
La maison se compose d'un rez-de-chaussée de 262 m² et d'une mezzanine de plus de 100 m².
Au rez-de-chaussée il y a un grand salon et salle à manger avec cheminée, une cuisine entièrement équipée, 3 chambres dont deux en suite et une salle de bain.
La mezzanine à aire ouverte comprend 1 salle de bain et rangement.
Le jardin entourant la maison fait 1 000 m² et dispose d'une pelouse avec des palmiers, des arbres fruitiers et des buissons d'herbes aromatiques. Il est également équipé d'un système d'irrigation, de drainage et d'électrification automatique.
La piscine mesure 12 mx 6 m et a une superficie de 80 m² (thermique).
Il y a des espaces de loisirs au rez-de-chaussée tels que le porche, l'espace barbecue et l'entrée principale de la maison. La maison dispose également d'un espace extérieur pavé en ardoise, avec un coin toilette et douche, garage.
Le portail est électrique et est équipé d'un interphone vidéo.
Les finitions sont de grande qualité :
Serrures de sécurité sur les portes d'accès extérieures.
Chambres avec armoires murales.
Séjour avec cheminée.
Les sols intérieurs sont tous en granit et en chêne.
Les chambres et mezzanine en lamparquet de chêne.
Fenêtres étanches à la lumière.
Portes en chêne.
Escalier en chêne.
- Espaces intérieurs au rez-de-chaussée :
Cuisine ouverte sur l'extérieur - 15,88 m2
Garde-manger dans la cuisine - 2,21 m2
Salle de bain - 9,45 m2
Salle de bain sociale - 5,99 m2
Salle de bain attenante - 4,40 m2
Chambre 1 - 17,00 m2
Chambre 2 - 17,01 m2
Suite parentale - 17,45 m2
Hall - 40,61 m2
Aire de circulation - 15,33 m2
Hall - 8,18 m2
Armoires - 3,24 m2
- Mezzanine :
Espace ouvert - 92,09 m2
Circulation - 3,04 m2
WC - 6,56 m2
Mezzanine totale - 102,65 m2
- Espaces extérieurs :
Périphérie - 103,16 m2
Barbecue - 50,00 m2
Piscine - 80,00 m2
Salle des machines de la piscine - 3,50 m2
Débarras extérieur - 4,09 m2
Maison à gaz - 1,30 m2
Chaufferie - 1,43 m2
W.C./douche piscine - 2,41 m2
Extérieur total - 236,66 m2
La structure est antisismique et utilise du béton prêt à l'emploi B25. Il dispose d'une pré-installation pour CVC avec ventilo-convecteurs. Isolation des doubles murs extérieurs avec remplissage de laine de roche. Plomberie PEX, WC avec robinets et toilettes ROCA et appareils General Electric. Approvisionnement en eau par son propre forage et servitude sur le forage sur le terrain adjacent. Réservoir de rétention d'eau de 15 000 l qui se remplit automatiquement lorsqu'il atteint la limite minimale. Fosse septique avec puits cassé.
Situé entre Alcácer do Sal et Montemor-o-Novo et à 1 heure de Lisbonne
#ref: 108450
450.000 €
Il y a Plus de 30 jours supercasa.pt
Voir l'annonce
