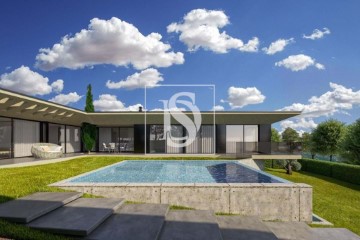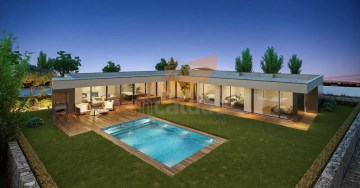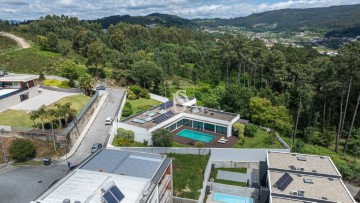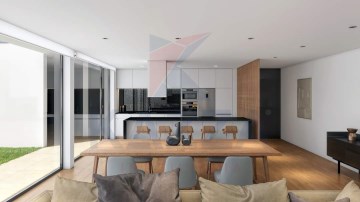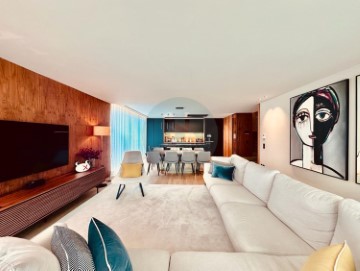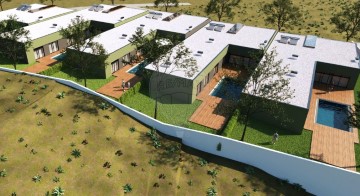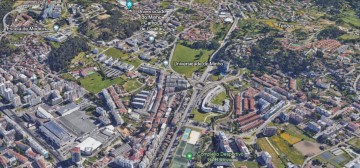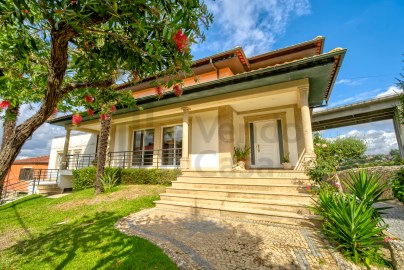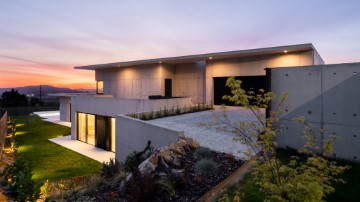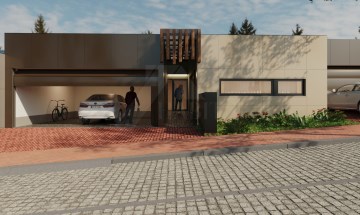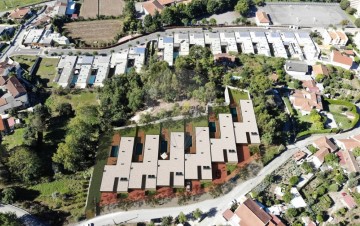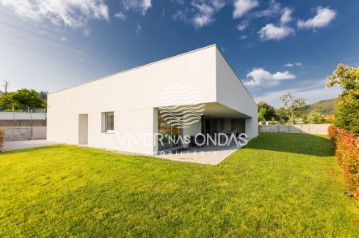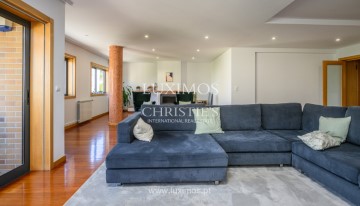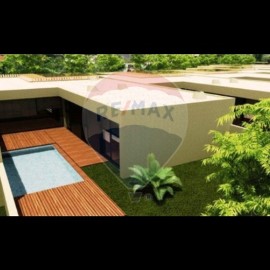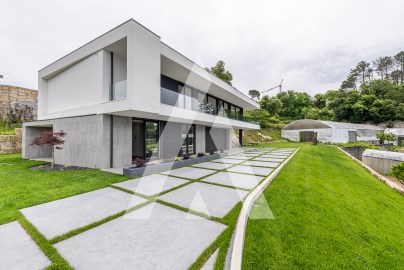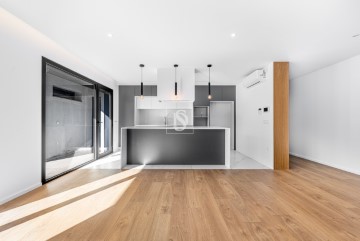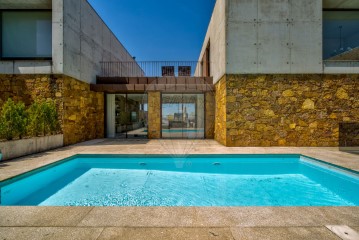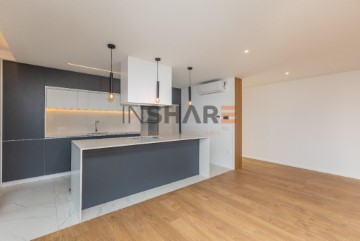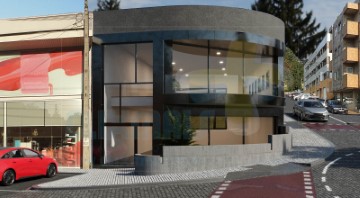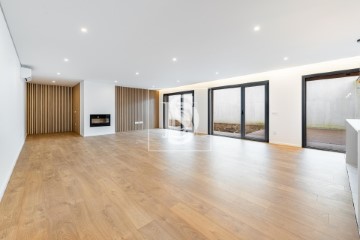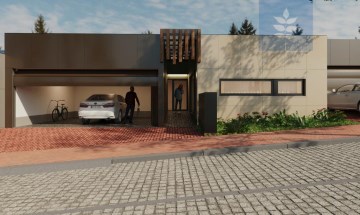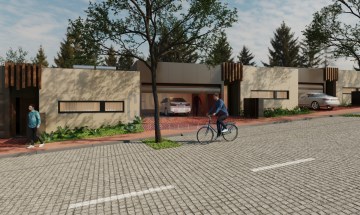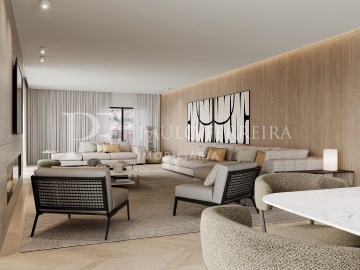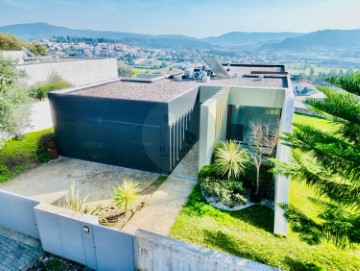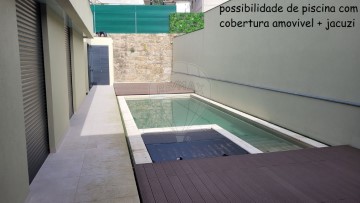Enregistrer la recherche
Recevez les nouveaux biens par e-mail
Filtre
Filtre
Proche
Ordre
Municipalités
- Braga 636
- Nogueira, Fraião e Lamaçães 144
- Celeirós, Aveleda e Vimieiro 102
- Nogueiró e Tenões 46
- Braga (São Víctor) 34
- Merelim (São Paio), Panoias e Parada de Tibães 31
- Real, Dume e Semelhe 30
- Este (São Pedro e São Mamede) 28
- Braga (São José de São Lázaro e São João do Souto) 27
- Braga (Maximinos, Sé e Cividade) 22
- Ferreiros e Gondizalves 18
- Escudeiros e Penso (Santo Estêvão e São Vicente) 17
- Priscos 16
- Gualtar 15
- Palmeira 15
- Lomar e Arcos 15
- Guimarães 284
- Vila Nova de Famalicão 152
- Barcelos 150
- Esposende 115
- Vieira do Minho 55
- Amares 48
- Póvoa de Lanhoso 48
- Vila Verde 42
- Terras de Bouro 30
- Vizela 27
- Fafe 25
- Cabeceiras de Basto 18
- Celorico de Basto 16
Régions
Pour
Achat
Louer
Prix
Chambres
0
1
2
3
4+
Surface
Type de propriété
Caractéristiques
Date de publication
636 Propriétés pour acheter à partir de 575.000 €, à Braga
Autres zones à proximité:
Avenida Central
Estação de Comboios de Mazagão
Rua do Carvalhal
Estação de Comboios de Tadim
