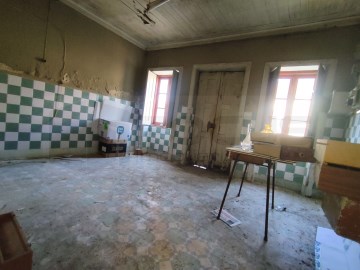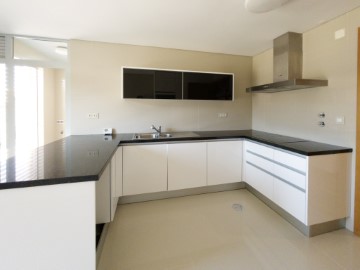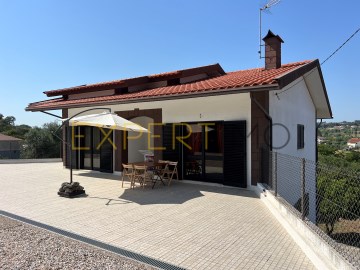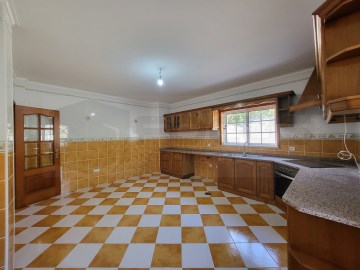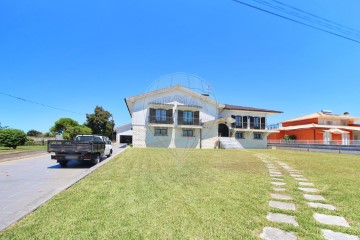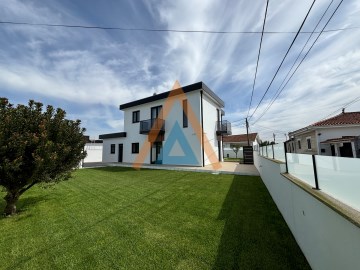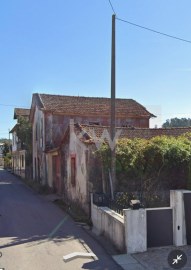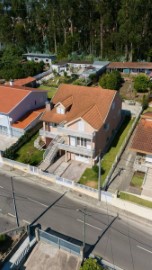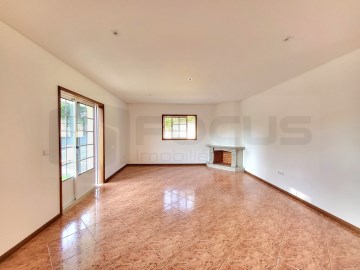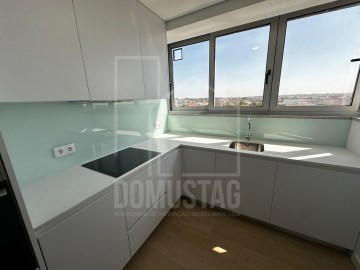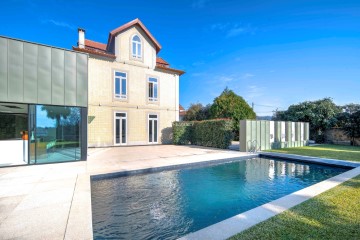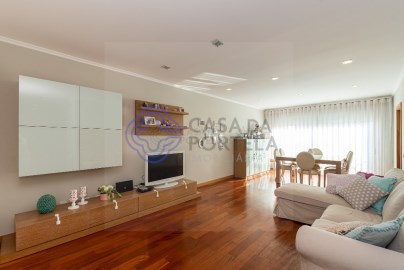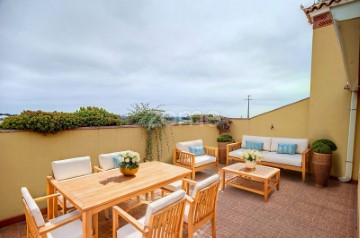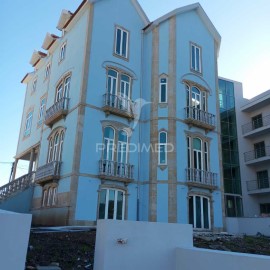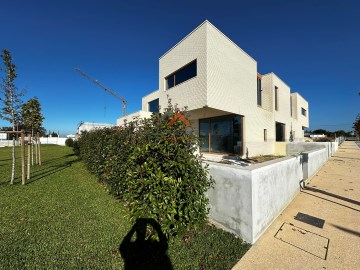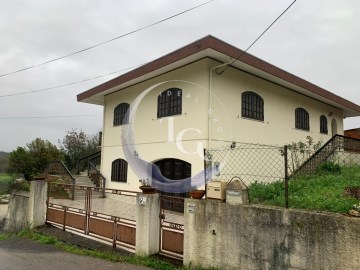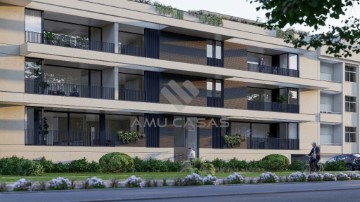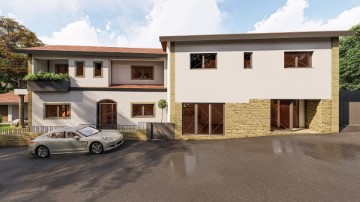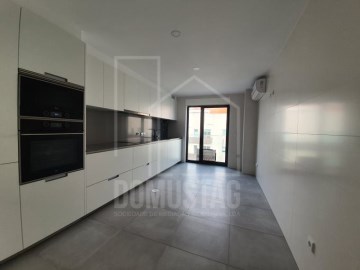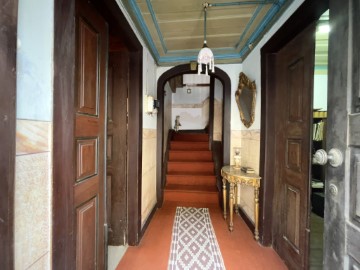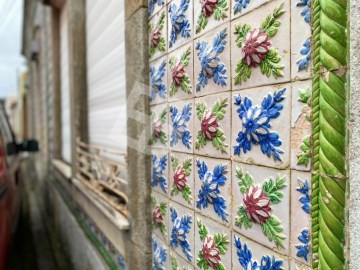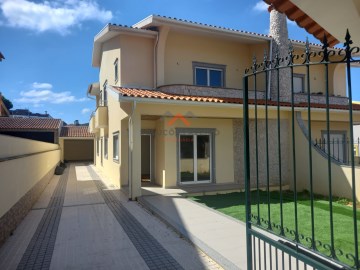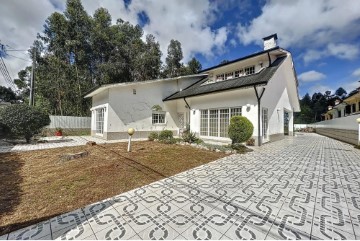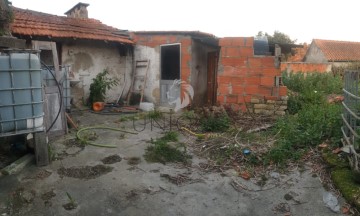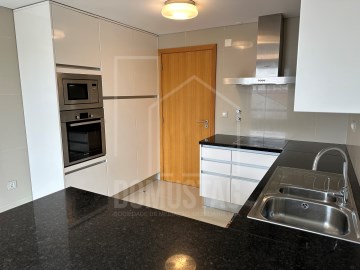Maison 6 Chambres à Nogueira do Cravo e Pindelo
Nogueira do Cravo e Pindelo, Oliveira de Azeméis, Aveiro
6 chambres
7 salles de bain
297 m²
The construction of this palace dates back to the beginning of the 20th century, having been built by the dignified Manuel Pereira Godinho, adjacent to his parents' house.
With the designation Casa do Brasileiro it was built with the Brazilian style architecture due to his family connection to Brazil.
In its gardens, camellias were planted, originating from the Asian flora and introduced in Portugal in the 19th century, as a symbol of wealth, their existence in private gardens meant wealth, prosperity, and abundance.
The residence belonged to the family for several decades, where three of their children were born, one of whom dedicated himself to writing, publishing several books, and signing Manuel Godinho's Levante.
For more than a century, the mansion underwent interventions, without these removing the brightness of the building and its architectural features.
At the end of the second decade of this century, and for 3 years, significant works were introduced in the palace, with its plaster ceilings having been recovered and a new support wing having been introduced, where a kitchen is currently located. It has also been adapted with some contemporary style.
The harmony and uniqueness in the recovery of the original plaster ceilings, completely new and lacquered wainscoting with a combination of new materials that meet the most demanding standards of comfort and modernity, a fully equipped kitchen with NEFF appliances, central heating through ducts in the ceilings through the heat pump, home automation, seven toilets, parking for 5 vehicles and class A energy certification, ensure the desired level of comfort and energy efficiency.
The palace now has 5 suites, combining the past with the present and maintaining the luxury that it conveyed at the time; with a construction area of 404 sqm and a small basement for technical support, set in a plot of land with an area of 936 sqm where there is a heated swimming pool, garden, and tropical trees.
With a recovery project signed by a renowned architect, this palace is a unique and exclusive property.
Among its various details, the front entrance panel in solid granite stands out, carved in a single piece measuring 4 meters in front, by the famous sculptor Paulo Neves (whose work is on display at the Serralves Museum).
The location in the village of Nogueira do Cravo in Oliveira de Azeméis is excellent, 3 km from the A32 and 35 km south of Porto.
#ref:TAPT01-399_DR
1.950.000 €
Il y a 3 jours supercasa.pt
Voir l'annonce
