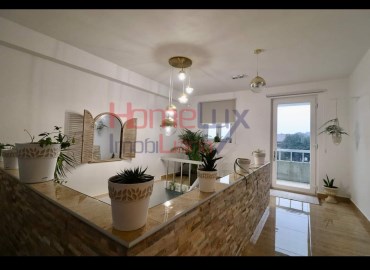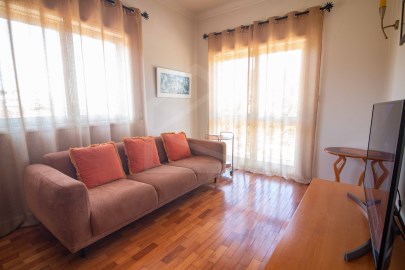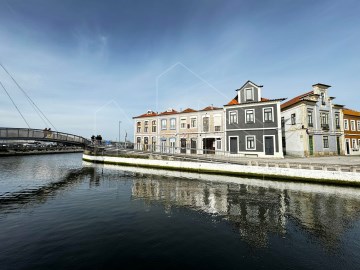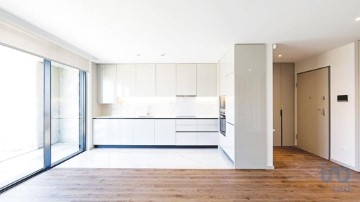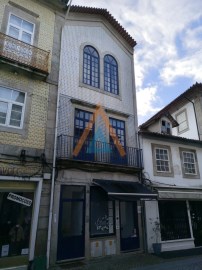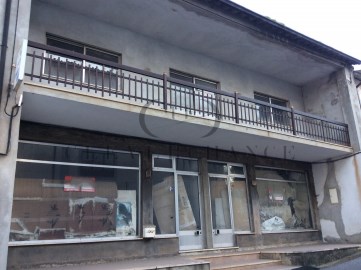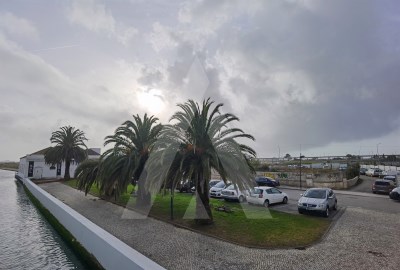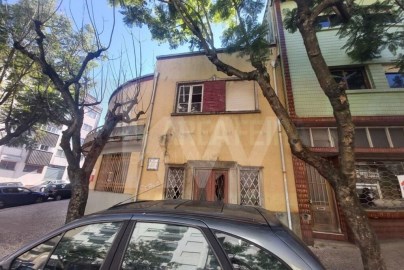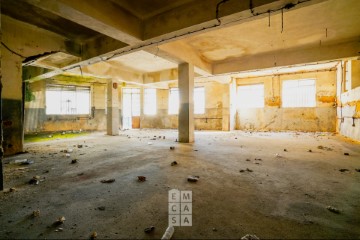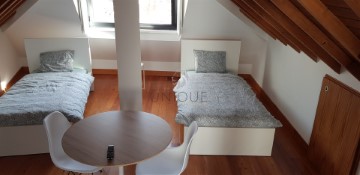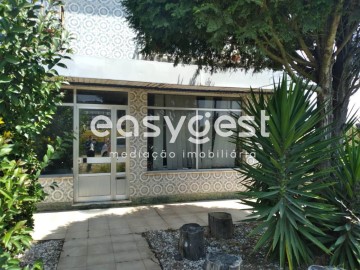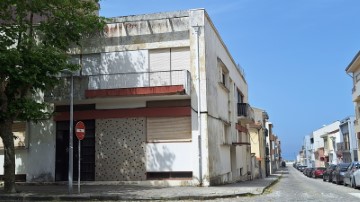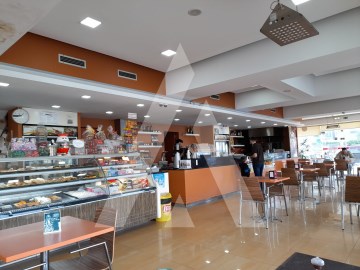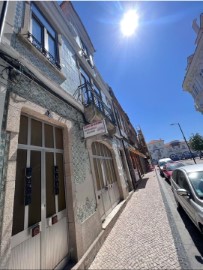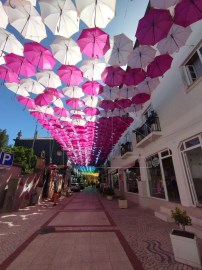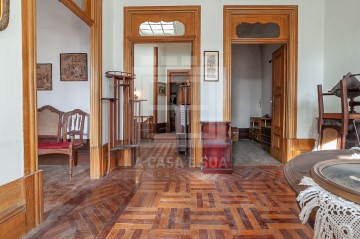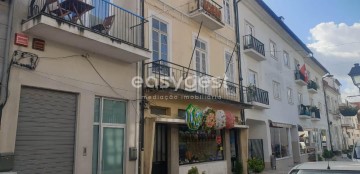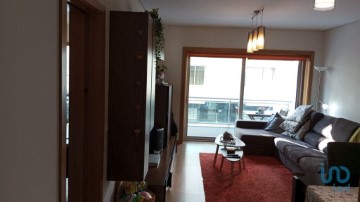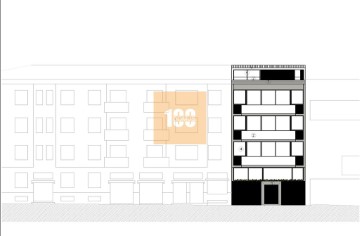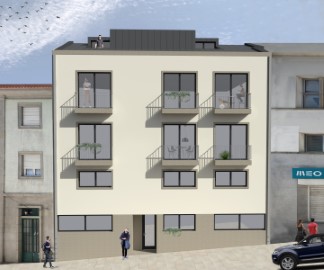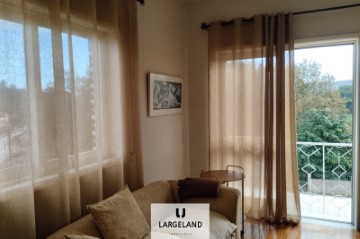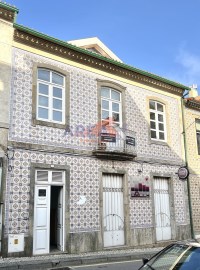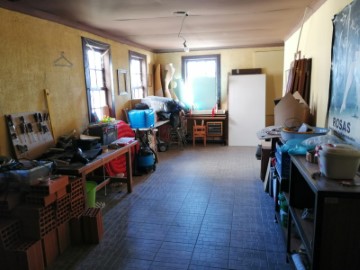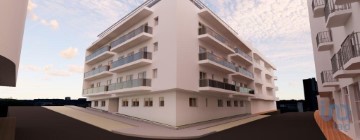Immeuble à Fajões
Fajões, Oliveira de Azeméis, Aveiro
Dans la paroisse de Fajoes, dans la municipalité d'Oliveira de Azeméis, il y a une propriété aux caractéristiques uniques, transformée en un T3 plus un T1 au 1er étage, avec un entrepôt en dessous.
Dans un endroit calme avec un magnifique parc forestier avec des pins, des eucalyptus, des fleurs. Où nous voyons des papillons voleter parmi la végétation, faisant de cet endroit une oasis, un paradis pour recharger nos énergies et nos forces. Il y a un petit étang avec des poissons, où certains oiseaux passent souvent pour se rafraîchirÀ proximité, il y a un ruisseau où le doux bruit des eaux nous donne un sentiment de paix et tranquilidade.Com'abondance d'eau des puits qui peuvent alimenter la maison et arroser les plantes. Un espace où l'on peut construire une piscine car la connexion se fait dans une maison en bois à côté du parc forestier.
BÂTIMENT
composé de
Rez-de-chaussée
1- Marcher
PATIO (Parc Forestier)
CARACTÉRISTIQUES DU BIEN
Atelier R/C
-1WC avec douche
-Bureau
-Petite cuisine
-Lavabo
-Portails et porte électriques
A noter : Le rez-de-chaussée fait actuellement office d'atelier, jusqu'au départ à la retraite du locataire, le loyer est de 400€.
ENTRÉE
Avec escalier et atrium menant à un balcon
1 étage
Il est divisé en deux appartements :
T1
-Cuisine équipée d'une cuisinière à gaz, de la climatisation et d'un ballon qui fournit de l'eau chaude pour tout l'étage, étant reliée aux deux appartements.
-1Salle de bain avec douche, bidet, lavabo, extracteur de fumée et une fenêtre.
-1 chambre avec 2 garde-robes intégrés et 1 porte.
-1 salon
T3
-1 cuisine avec lave-vaisselle, plaques électriques, four électrique et hotte aspirante et climatisation.
-1 WC avec baignoire, bidet, lavabo, hotte aspirante et une fenêtre.
-1Salle à manger et salon en openspace avec bar double vitrage.
-3 chambres
Chambre 1
Avec armoire intégrée, Walk-in, avec étagères de rangement, Tiroirs à chaussures avec deux fenêtres
Chambre à coucher2
Avec deux fenêtres
Chambre 3
Chambre intérieure
Patio - Espace extérieur
1- Garage pour deux voitures, avec salle de bain avec douche.
1- Garage pour autocarravana ou 4 voitures.
2- Abris, l'un pour placer les outils et l'autre dans le parc avec installation d'un système et d'un filtre à eau
2- Des trous d'eau un à côté du bâtiment pour alimenter la maison et un autre dans le parc forestier de 35m de profondeur.
1- Jardin extérieur à côté de la maison avec des fleurs et des arbres.
1- Parc forestier avec eucalyptus, pins, étang à poissons, petit ruisseau.
-Les portes d'entrée sont automatisées avec télécommande.
-Caméras de vidéosurveillance.
Portes d'entrée coupe-feu et anti-effraction.
-Cour arrière et avant (vous pouvez stationner 4 à 5 camions), accès au parc forestier léger et lourd.
Supplémentaire
Double vitrage.
Ventilation mécanique contrôlée pour éviter les champignons et l'humidité sur les murs.
Trottoir
Céramique à l'entrée
Plancher flottant
Dans la paroisse de Fajoes dans la municipalité d'Oliveira de Azeméis se trouve une propriété aux caractéristiques uniques transformée en un T3 plus un T1 au 1er étage, avec un entrepôt en dessous.
Dans un endroit calme avec un magnifique parc forestier avec des pins, des eucalyptus, des fleurs. Où nous voyons les papillons voleter parmi la végétation, faisant de cet endroit une oasis, un paradis pour recharger notre énergie et notre force. Il y a un petit lac avec des poissons, où certains oiseaux passent souvent pour se rafraîchir. A proximité coule un ruisseau où le doux bruit des eaux nous donne un sentiment de paix et de tranquillité. Avec beaucoup d'eau des puits, nous pouvons fournir de l'eau à la maison et arroser les plantes. Un espace où vous pouvez construire une piscine car la connexion est préparée dans une maison en bois à côté du parc forestier.
BÂTIMENT
Constitué par
Rez-de-chaussée
1- Sol
LIEU PUBLIC (Parc Forestier)
CARACTÉRISTIQUES DU BIEN
Atelier R/C
-1WC avec douche
-Bureau
-Petite cuisine
-Lavabo
-Portails et portes électriques
A noter : Le rez-de-chaussée fait actuellement office d'atelier, jusqu'au départ à la retraite du locataire, le loyer est de 400 €.
INTERDIT
Avec escalier et atrium menant à un balcon
1 étage
Il est divisé en deux appartements :
T1
-Cuisine équipée d'une cuisinière à gaz, de la climatisation et d'un ballon qui fournit de l'eau chaude à tout l'étage, étant reliée aux deux appartements.
-1 salle de bain avec douche, bidet, lavabo, extracteur de fumée et une fenêtre.
-1 chambre avec 2 garde-robes intégrés et 1 porte.
-1 salon
T3
-1 cuisine avec lave-vaisselle, plaques électriques, four électrique et hotte aspirante et climatisation.
-1 WC avec baignoire, bidet, lavabo, f hotte aspirante. et une fenêtre.
-1Salle à manger et salon à aire ouverte avec bar avec double vitrage.
-3 chambres
Salle 1
Avec armoire intégrée, placard, avec étagères de rangement, tiroirs à chaussures avec deux fenêtres
Chambre à coucher2
Avec deux fenêtres
Chambre 3
Chambre intérieure
Patio - Espace extérieur
1- Garage pour deux voitures, avec salle de bain avec douche.
1- Garage pour camping-car ou 4 voitures.
2- Abris, un pour placer les outils et un autre dans le parc avec installation du système et filtre à eau
2- Des trous d'eau, l'un à côté du bâtiment pour alimenter la maison et l'autre dans le parc forestier de 35m de profondeur.
1- Jardin extérieur à côté de la maison avec des fleurs et des arbres.
1- Parc forestier avec eucalyptus, pins, lac avec poissons, petit ruisseau.
-Les portes d'entrée sont automatisées avec télécommande.
-Caméras de vidéosurveillance.
-Portes d'entrée coupe-feu et anti-effraction.
-Patio arrière et avant (vous pouvez stationner 4 à 5 camions), accès au parc forestier léger et lourd.
Supplémentaire
Verres doubles.
Ventilation mécanique contrôlée pour éviter les champignons et l'humidité sur les murs.
Sol
Céramique à l'entrée
Plancher flottant
Si vous n'avez toujours pas trouvé la propriété avec les caractéristiques dont vous avez besoin, contactez-nous, nous avons des propriétés dans le portefeuille qui peuvent être une solution et vous aurez toujours l'aide de l'un de nos professionnels !
Si vous envisagez d'acheter mais que vous devez d'abord vendre votre maison, nous vous aidons également à cet égard, avec ou sans exclusivité et avec des commissions qui peuvent être ajustées à la valeur de votre propriété.
N'hésitez pas à contacter le conseiller de cette propriété.
Homelux real estate est un médiateur qui rassemble des collaborateurs ayant une solide expérience sur le marché national, toujours dans le respect des meilleures pratiques de gestion, orientés vers vous, notre client.
Plus qu'une agence immobilière classique ou un simple intermédiaire, nous sommes une équipe de personnes talentueuses qui sont animées par la passion de trouver les meilleures solutions pour vous. Notre priorité est de participer à l'amélioration de leur qualité de vie.
Nous avons une forte présence sur le continent et les îles. Cependant, nous prévoyons une croissance nationale capable de couvrir toutes les régions du pays.
Nous avons également des partenariats établis avec des institutions de renom, qui nous garantissent toujours la meilleure qualité de nos services, au niveau national et international. Nos valeurs clés sont : la loyauté, le dévouement, le professionnalisme, la proactivité et la confiance.
Nous ne nous contentons pas de gérer des clients, nous construisons des relations durables.
#ref:HL1937
420.000 €
Il y a 3 jours supercasa.pt
Voir l'annonce
