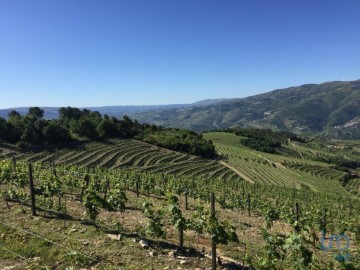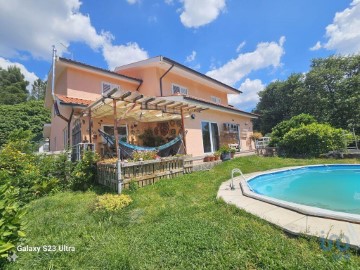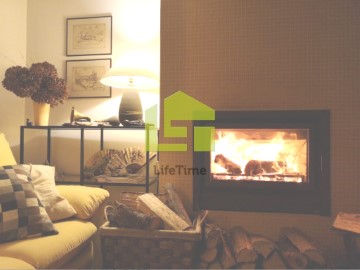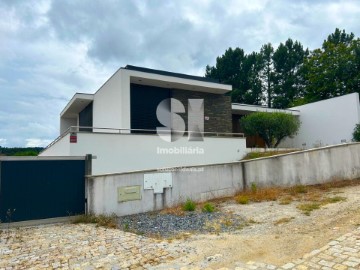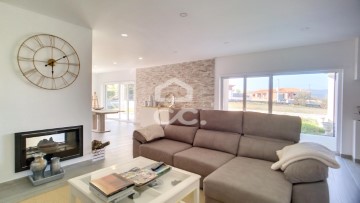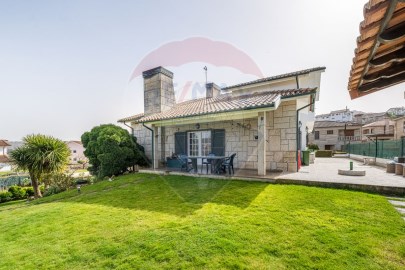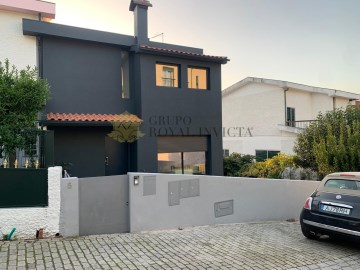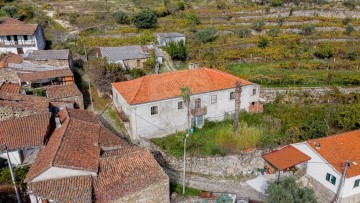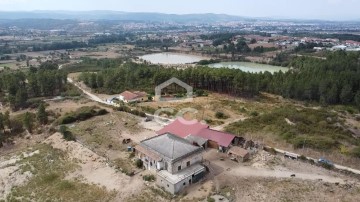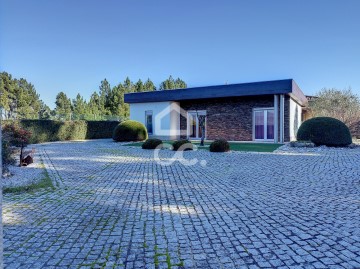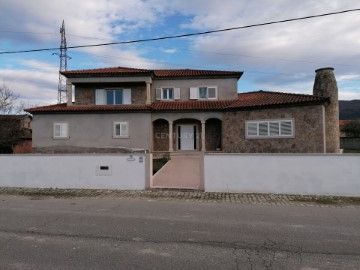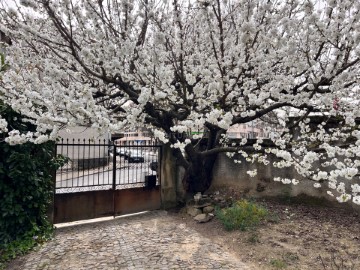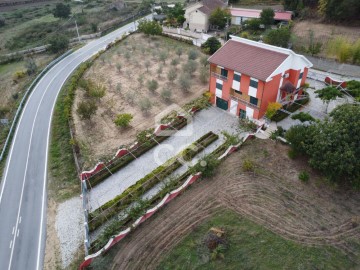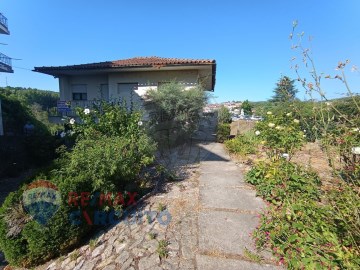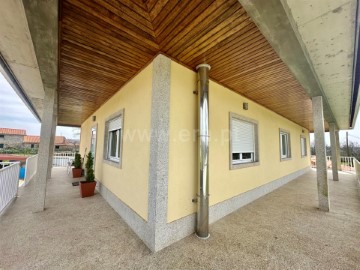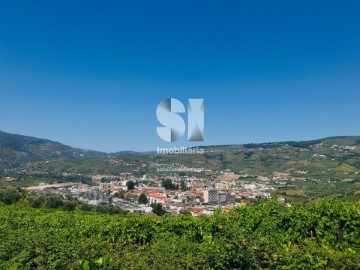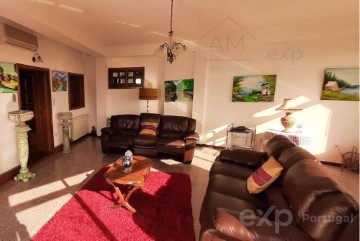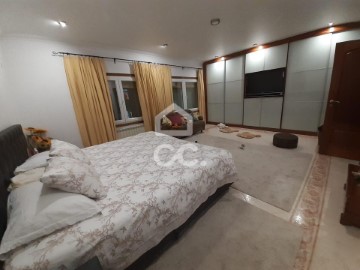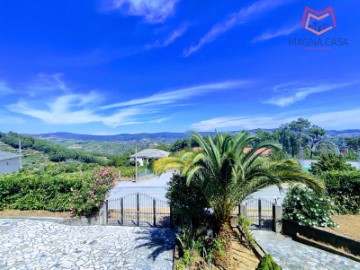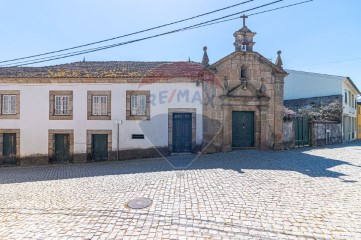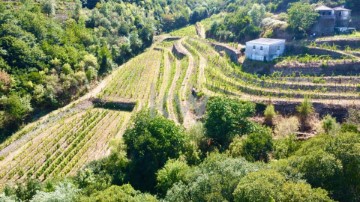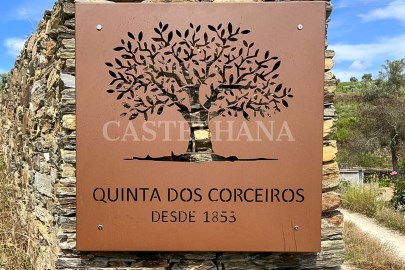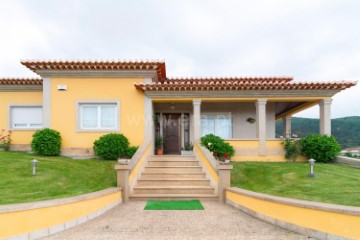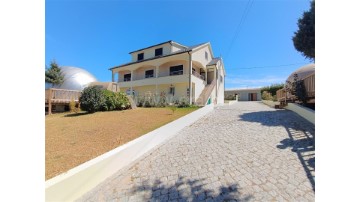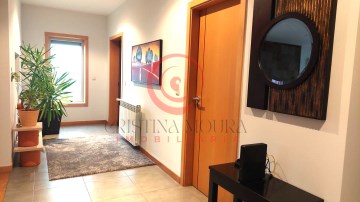Maison à Mesão Frio (Santo André)
Mesão Frio (Santo André), Mesão Frio, Vila Real
Quinta de Oliveira est une propriété de 10 878 hectares, située dans la paroisse d'Oliveira, dans la municipalité de Mesão Frio, district de Vila Real, située dans la région délimitée du Douro, connue pour son paysage magnifique, sa tranquillité et sa situation privilégiée.
Caractéristiques générales
- Superficie totale : 10 878 hectares.
- Localisation : Paroisse d'Oliveira, municipalité de Mesão Frio, district de Vila Real, région délimitée du Douro.
Vignobles
La ferme possède plusieurs vignobles, avec des emplacements et des dénominations différents :
- Mourinho
- Rail
- Split Fraga
- Vallée du Pisco
Cépages plantés
- Blanc :
- Viosinho : 4 hectares
- Gouveio : 3 hectares
- Rabigato : 1 hectare
- Malvasia Fina : 0,5 hectares
- Códega do Larinho : 0,5 hectares
- Rouges :
- Touriga Franca : 2 hectares
Infrastructures et équipements
- Autorisation et permis de construire : Pour le tourisme.
- Approvisionnement en eau : Quatre puits d'eau qui fonctionnent toute l'année, également utilisés dans la production de produits phytosanitaires.
- Mécanisation : Entièrement mécanisée, avec un nouveau système de drainage des eaux de pluie, pour un excellent drainage de l'eau.
- Reconversion : Réalisée en 2013, entraînant une augmentation annuelle de la production.
Projet de logement
- Maison écologique : Projet de maison écologique en acier léger, mesurant environ 300 m², destinée au logement ou au tourisme.
Autres zones et cultures
- Zone forestière : Mato Grosso et Pinhal.
- Zone fruitière : Cerisiers et pommiers.
- Cultures arables : Pluviales et irriguées.
- Oléiculture : Zone avec oliviers.
Quinta de Oliveira offre une combinaison unique de production de vin de haute qualité, de diversification agricole et de potentiel touristique, située dans une région d'une grande beauté naturelle et d'une grande valeur patrimoniale.
Vous êtes invités à visiter et à découvrir la beauté particulière de cette propriété et de ses magnifiques vignobles, située dans la région délimitée du Douro, site du patrimoine mondial.
Quinta de Oliveira a un projet de logement, déjà approuvé, en LSF (Light Steel Frame), un système constructif en acier léger galvanisé dont l'acheteur peut profiter.
Principaux détails du projet :
Structure et matériaux
- Structure en système LSF : Comprend des murs extérieurs et intérieurs avec tous les éléments de fixation nécessaires.
- Revêtements : Comprend plâtre thermique, revêtements flottants et céramiques, tant à l'intérieur qu'à l'extérieur (porche).
- Portes et armoires : Les portes sont en STF, Thermolaque blanche et les armoires encastrées sont fabriquées dans le même matériau.
- Cadres : En PVC avec volets électriques.
- Revêtement extérieur : En partie en schiste.
Installations et équipements
- Projet de réseau d'approvisionnement en eau : Comprend les réseaux d'eau de pluie et d'eaux usées.
- Pompe à chaleur pour ECS : Avec pré-installation pour panneaux ECS (énergie renouvelable, sans utilisation de gaz).
- Pré-installations : Pour climatisation (5 machines), vidéosurveillance et système de sonorisation.
- Toilettes (WC) : Inclus dans le projet.
- Cuisine : Non incluse dans le projet original.
Typologie et distribution
- Typologie 3 chambres : Comprend trois chambres (une suite avec dressing), trois salles de bains (une dans la suite, une soutenant les chambres et une chambre d'amis), buanderie et kitchenette avec salon.
- Surface habitable : Environ 300 m².
- Escaliers extérieurs : Accès à l'étage supérieur qui sert de grand balcon donnant sur le Marão.
Extras possibles
- Garage et piscine : Non inclus dans le projet d'origine, mais peuvent être intégrés par l'acheteur.
- Points d'eau naturels : Deux points d'eau naturels autour de la maison, pouvant être utilisés dans des systèmes d'irrigation ou des piscines.
Budget :
- Valeur totale : 185 000 €
Conclusion
Ce projet présente une solution de logement moderne, efficace et durable, avec plusieurs options de personnalisation pour répondre aux besoins de l'acheteur, offrant un bon rapport coût-bénéfice pour une typologie de 3 chambres avec une grande surface et plusieurs fonctionnalités préinstallées.
#ref: 109807
800.000 €
Il y a Plus de 30 jours supercasa.pt
Voir l'annonce
