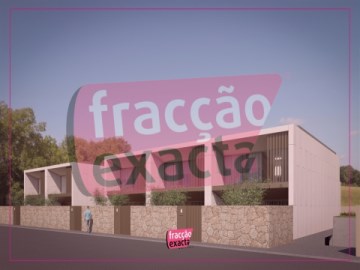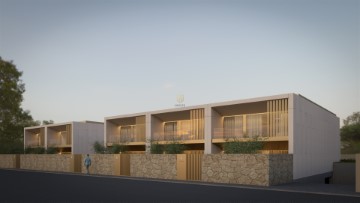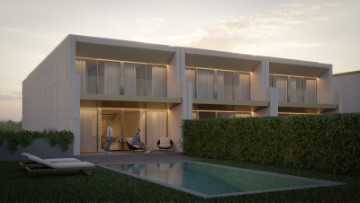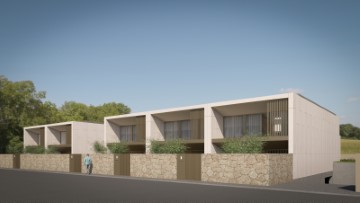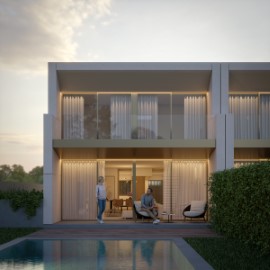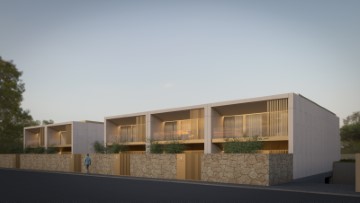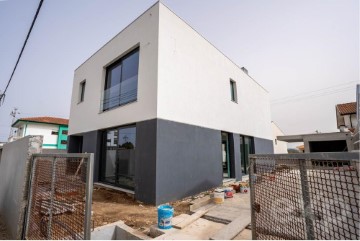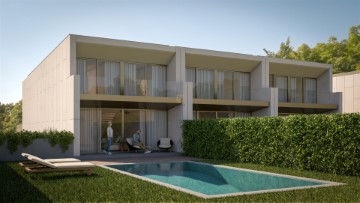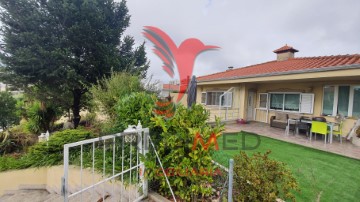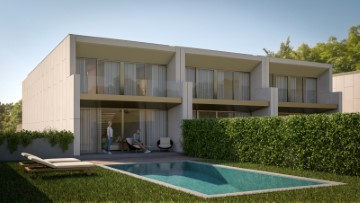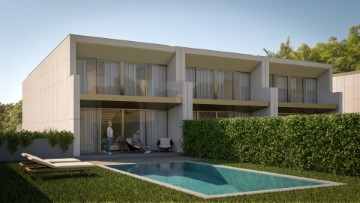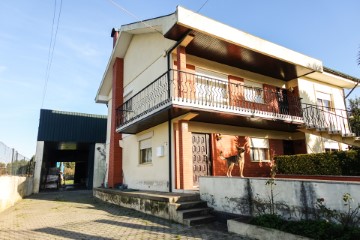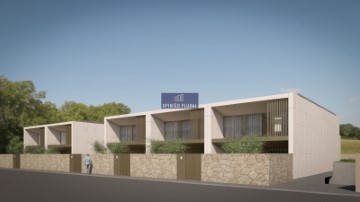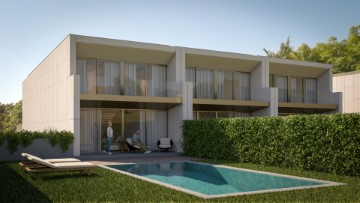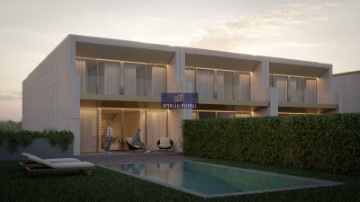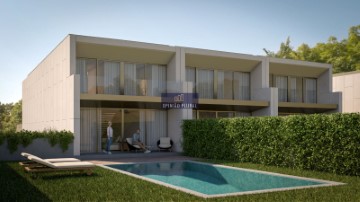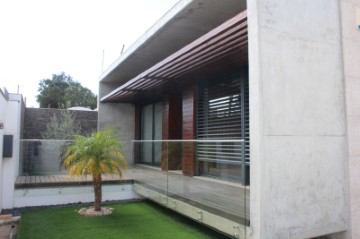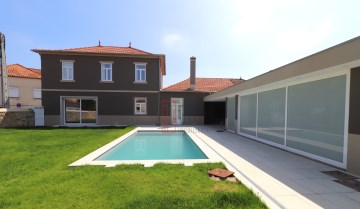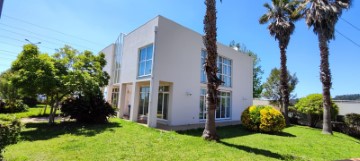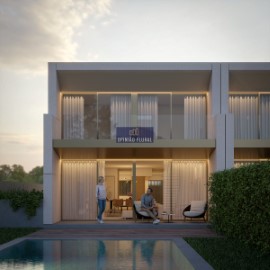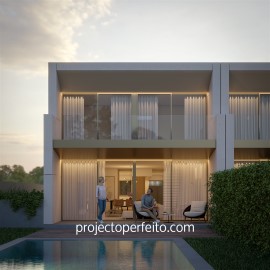Maison 3 Chambres à Serzedo e Perosinho
Serzedo e Perosinho, Vila Nova de Gaia, Porto
3 chambres
3 salles de bain
212 m²
Se distinguant par son architecture élégante et moderne, il est situé dans la ville sereine de Serzedo e Perosinho, à 100 mètres de S. Félix da Marinha.
Ce développement, composé de seulement 5 maisons de typologies T3 et T4, promet un style de vie de luxe et de confort. Prévue pour être achevée début 2025, chaque villa offre des espaces spacieux et une harmonie parfaite avec l'environnement paisible de la région.
Situées dans l'un des quartiers les plus convoités, ces villas offrent une expérience de vie unique, alliant intimité, sécurité et exclusivité d'une communauté fermée avec piscines.
La proximité avec la nature et la qualité de la construction sont assurées, bien que les certificats énergétiques soient encore en attente d'informations.
C'est l'endroit idéal pour ceux qui recherchent une maison distinctive où la vie peut être vécue pleinement et avec élégance.
CARTE DES FINITIONS :
ASPECTS CONSTRUCTIFS
1. PARTIE STRUCTURELLE
1.1 Structure du bâtiment La partie structurelle sera réalisée en béton armé, selon les calculs et le projet en BÉTON ARMÉ détaillés par le concepteur, ainsi que les pièces écrites et dessinées ainsi que d'autres détails que la supervision des travaux jugera appropriés, afin de suivre les normes de construction et de sécurité et les réglementations respectives en vigueur.
2. ISOLATION THERMIQUE ET ACOUSTIQUE
2.1 Murs extérieurs Le mur extérieur du bâtiment sera en maçonnerie, composé de murs en briques céramiques ou de blocs thermiques - dans l'exécution du mur, le mur extérieur recouvre tous les éléments structurels existants (poutres, piliers, etc.) de l'extérieur afin de garantir la certification thermique (annulation des ponts thermiques) des bâtiments.
2.2 Terrasses et toiture L'isolation thermique des terrasses et de la toiture est garantie sur toute sa longueur avec la mise en place de plaques de polystyrène extrudé reposant sur la dalle.
2.3 Huisseries extérieures Huisseries extérieures en aluminium, couleur à définir, à rupture de pont thermique et double vitrage
3. COUVERTURE DU BÂTIMENT
3.1 Imperméabilisation L'imperméabilisation de la toiture sera réalisée avec des écrans d'étanchéité en asphalte à double couche et la finition finale de la toiture sera en galets roulés / galets lavés posés sur une couverture géotextile et l'eau de pluie sera acheminée par pendentif vers les tuyaux de descente.
4. FINITIONS EXTÉRIEURES
4.1 Revêtement de façade Tous les panneaux sur les murs extérieurs de la maison seront recouverts d'une boîte à air ventilée avec isolation thermique et du système « Alucobond » dans une couleur à définir
4.2 Appuis et appuis de fenêtre Tous les appuis et appuis de fenêtre doivent être faits d'un matériau à définir (marbre ou dalle)
5.3 Huisseries extérieures Ils seront conformes au plan des ouvertures en aluminium à rupture de pont thermique ou équivalent, couleur à définir et double vitrage. La porte principale sera blindée de sécurité avec un design lisse à laquer ou recouverte d'un placage de bois à désigner.
4.4 Porte extérieure (entrée principale et garage) La porte de garage sera sectionnée, couleur à définir, avec ouverture par commande électrique.
4.5 Planchers extérieurs (terrasses/balcons/accès au garage)
4.6 Caillebotis (terrasses/balcons)
4.7 Couverture des toitures Ils seront en DALLES DE MARBRE OU DE BÉTON OU PLATELAGE EN CÉRAMIQUE (SOLUTION À L'ÉTUDE) Le garde-corps extérieur des terrasses/balcons sera constitué uniquement de VERRE FEUILLETÉ CLAIR avec la fixation cachée. Il sera en galet roulé/galet lavé
5. FINITION INTÉRIEURE
5.1 Planchers intérieurs - Les planchers intérieurs de la maison seront constitués de deux matériaux différents. Les sols dans les zones non humides seront en SOL STRATIFIÉ OU VINYLE (finition à définir) Les sols dans les zones humides (cuisine et sanitaires) seront en céramique 60x120 cm d'aspect et de finition similaire au marbre.
5.2 Murs intérieurs - Les murs intérieurs seront ensuite peints avec de la peinture plastique dans une couleur à définir. Les murs des installations sanitaires seront recouverts de céramique 60x120 cm d'aspect et de finition similaires au marbre Dans la cuisine, le matériau de revêtement à placer dans la zone entre les meubles supérieurs et inférieurs est soumis à l'étude détaillée de la cuisine.
5.3 Plafonds intérieurs - Les plafonds seront faux, pour recouvrir les plaques de plâtre et, plus tard, peindre la peinture plastique en blanc. Les faux plafonds des toilettes et de la cuisine seront en plaques de plâtre hydrofuges pour peindre ultérieurement la peinture plastique blanche.
5.4 Portes intérieures - Les portes intérieures seront en nid d'abeille, lisses pour laquer la couleur blanche. Les plinthes seront en MDF pour laquer la couleur blanche.
5.5 Plinthe et garnitures - Les garnitures des cadres extérieurs seront en MDF hydrofuge pour laquer la couleur blanche
5.6 Armoires/armoires - L'intérieur des armoires/armoires sera recouvert d'une finition en lin de type Finsa. Les façades des armoires/armoires seront en MDF uni et laquées en blanc.
5.7 Parties sanitaires Les parties sanitaires des salles de bains seront suspendues et en blanc. Les robinets, les mitigeurs seront à levier unique, chromés, pour être appliqués aux sanitaires.
5.8 Installations hydrauliques Le réseau de conduites d'alimentation en eau, d'évacuation des eaux pluviales et des eaux usées sera envisagé en fonction des projets.
5.9 Appareillage électrique de la marque EFAPEL - série LOGUS 9000 blanc ou équivalent
5.10 Éclairage intérieur Le système d'éclairage de l'intérieur de la maison doit être défini en fonction des besoins du client.
5.11 Climatisation (chauffage et refroidissement) Climatisation par conduits et diffusion par grilles linéaires
5.12 Panneaux solaires L'eau chaude sanitaire est chauffée par une pompe à chaleur équipée d'un serpentin pour l'installation ultérieure de panneaux solaires
5.13 Cuisine Les armoires de cuisine auront des portes laquées, des intérieurs en aggloméré de bois enduit de mélamine d'une couleur à définir, les aménagements seront exécutés selon ce qui est proposé et approuvé par le client. Les plateaux seront en SILESTONE. Évier et robinet monocommande, chromé. Les appareils seront de marque BOSCH ou équivalent, à savoir four, plaque à induction, micro-ondes, hotte aspirante, réfrigérateur, lave-vaisselle et lave-linge.
5.14 Stores électriques Les stores doivent être électriques, avec une finition anodisée ou laquée dans une couleur à définir
6. AMÉNAGEMENTS EXTÉRIEURS
6.1 Jardin et espaces verts Le terrain extérieur sera en herbe avec des haies
A noter : travaux en cours de construction qui permettent d'appliquer des changements dans les matériaux en fonction des goûts, des besoins et des exigences des acheteurs.
Contactez-nous pour plus d'informations sur ces villas.
#ref:3501-AE
450.000 €
Il y a Plus de 30 jours casa.sapo.pt
Voir l'annonce
