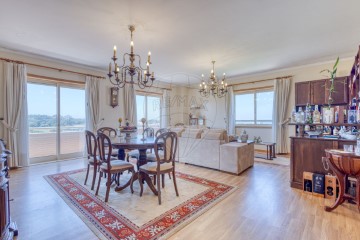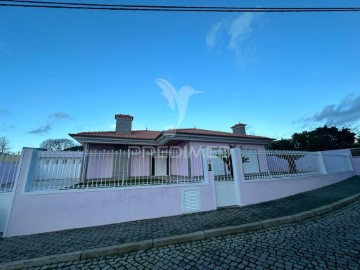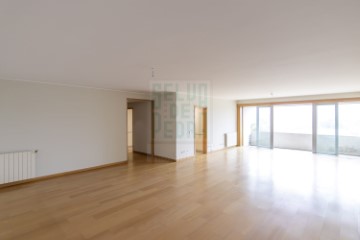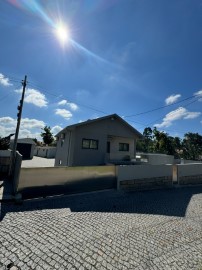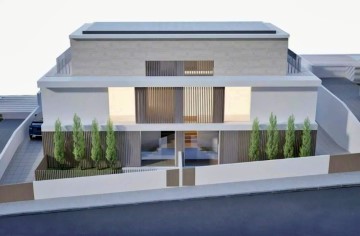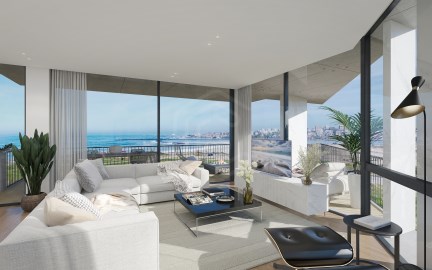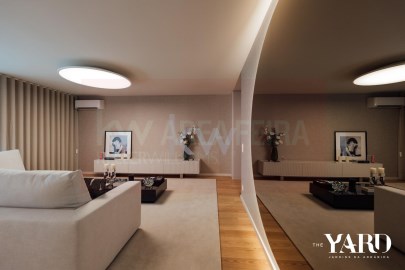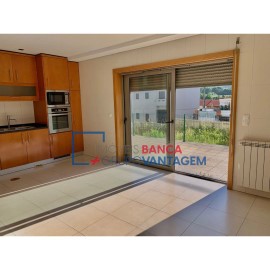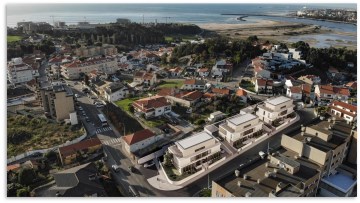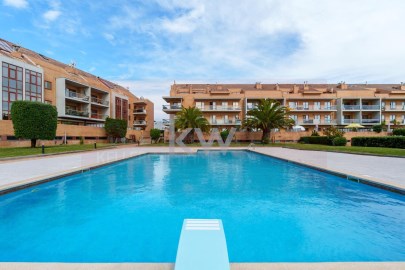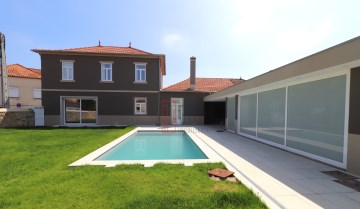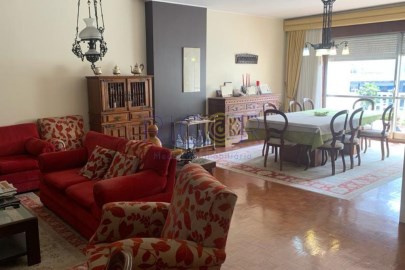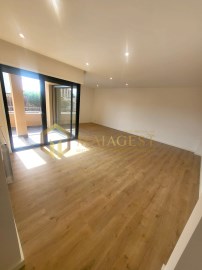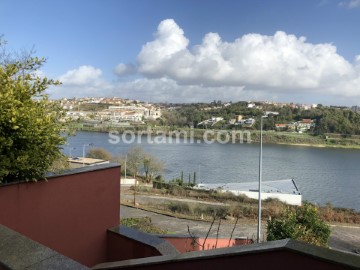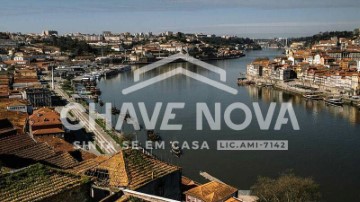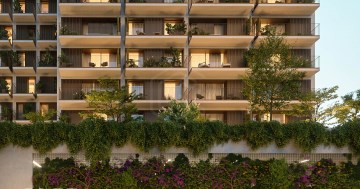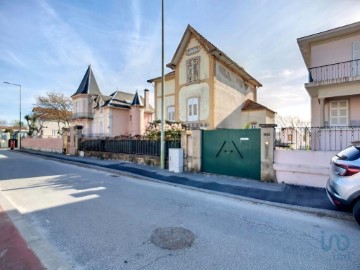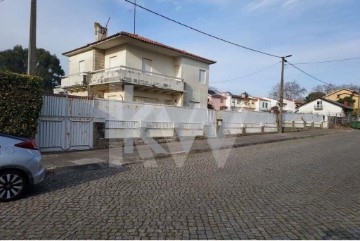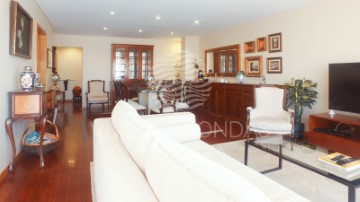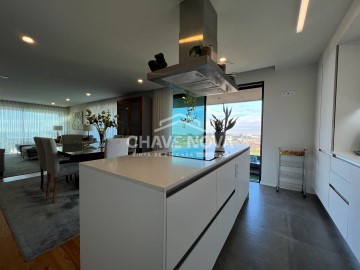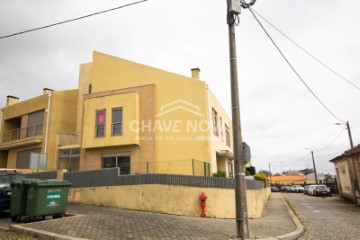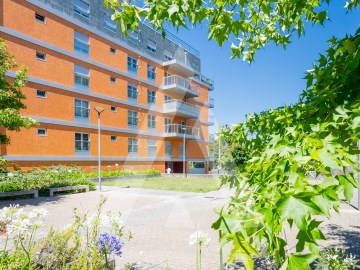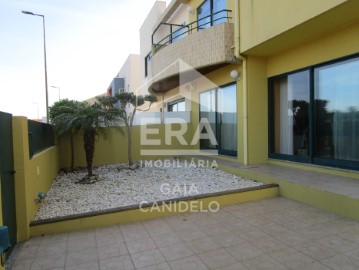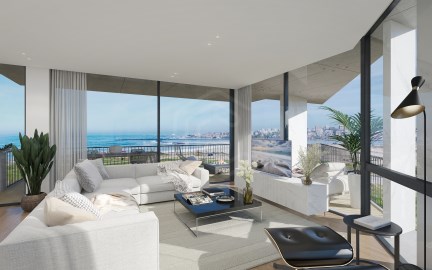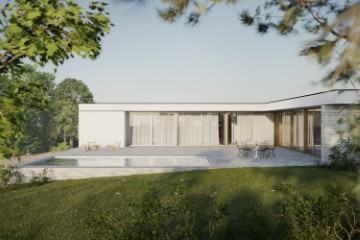Appartement 4 Chambres à Santa Marinha e São Pedro da Afurada
Santa Marinha e São Pedro da Afurada, Vila Nova de Gaia, Porto
4 chambres
3 salles de bain
198 m²
The Yard: a experiência de viver nos Jardins Da Arrábida!
Este é o novo empreendimento dos Jardins da Arrábida.
O the YARD oferece um ambiente sustentável, familiar, exclusivo e dinâmico.
Elegantes por dentro. Um espaço inteiramente seu, que lhe oferece a sensação única de se sentir em casa.
O equilíbrio perfeito entre a natureza, a arquitetura e a inovação, permitindo aos moradores uma melhor qualidade de vida.
No the YARD encontra uma conveniência que lhe permite viver a vida de forma mais preenchida e feliz. Fazer exercício, cuidar da família, trabalhar, entretenimento e muito mais. Só tem de abrir a porta para desfrutar.
Apartamento T4 Duplex | Varanda | 3 Lugares de Garagem
Amenities:
Espaço de condomínio com cozinha gourmet
Cross training
Smart Lockers
Lounge Co-work
Lavandaria self service
Pet Wash
Bicicletário
Espaços para festas
Segurança 24h
Arquitetura:
A OODA é um gabinete de arquitetura que conta com trabalhos espalhados por quatro continentes e mais de 10 anos de experiência, oferecendo ao THE YARD - Jardins da Arrábida um estilo versátil, único de longa durabilidade.
Curador de Projeto
Os interiores do empreendimento contaram com a curadoria do arquiteto e designer, Rui Maciel, que já conta com um vasto currículo e um portefólio ímpar, conferindo assim um nível de qualidade alto a todo o projeto.
Acabamentos:
EXTERIOR
REVESTIMENTO FACHADA E VARANDAS
Estrutura em betão pré-fabricado à vista e paredes com revestimento orgânico à base de granulado de mármore do tipo WEBERPLAST STONE;
Revestimento de armários técnicos de varandas em STACBOND ou equivalente e gradil à mesma cor;
CAIXILHARIAS - Caixilharia de alumínio com corte térmico e sistema minimalista tipo REYNAERS ou equivalente;
ESTORES - Blackouts de rolo interior motorizados nos quartos, tipo CONTROLSOL ou equivalente;
PAVIMENTO - VARANDAS - Pavimento em cerâmico sobre apoios;
GUARDAS - Guardas metálicas em cor similar à caixilharia, constituída por prumos verticais e corrimão;
INTERIOR - APARTAMENTOS
PAVIMENTO - Pavimento multicamada de madeira acabamento em madeira nobre, carvalho natural com tratamento a óleo ou verniz incoloro, colado;
PAREDES e TETO - Paredes e tetos em gesso cartonado pintado;
RODAPÉ - Rodapé em MDF lacado;
PORTAS E ARMÁRIOS INTERIORES - Portas com acabamento lacado;
INTERIOR - COZINHAS
PAVIMENTO - Dependendo da tipologia, pavimento em cerâmico do tipo FLORIM, Cerim Castello ou pavimento multicamada de madeira;
BANCADA - Compacto de quartzo, do tipo SILESTONE, com arestas biseladas, com acabamento amaciado (mate);
MÓVEIS - Aglomerado hidrófugo com acabamento termolaminado;
EQUIPAMENTOS - Marca SIEMENS ou equivalente; Forno, Placa de Indução, Frigorífico Combinado, Exaustor/hotte, Máquina de Lava-louça; TORNEIRA Misturadora monocomando de lava loiça do tipo BRUMA Ginger, com acabamento cromado; LAVA-LOUÇA Pio lava-louça de encastrar por baixo do tipo TEKA Be Linea, com acabamento em aço inoxidável;
INTERIOR - INSTALAÇÕES SANITÁRIAS
PAVIMENTO e PAREDES - Cerâmico do tipo REVIGRÉS Elements Mist Soft ou equivalente;
LOUÇAS - Sanita e bidé suspensa SANINDUSA série Urb.y ou equivalente, cor branca;
Placa de comando do tipo OLI, série Slim, com acabamento cromado ou equivalente;
Base de duche RESTONE ou equivalente com resguardo em vidro temperado;
MÓVEIS - Armário composto por frentes de gavetas/prateleiras em aglomerado hidrófugo com acabamento termolaminado;
LAVATÓRIO - Lavatório de encastrar por baixo SANINDUSA ou equivalente, em cerâmica branca;
Tampo em compacto de quartzo ou similar, acabamento amaciado (mate);
TORNEIRAS - Serie Leaf da BRUMA acabamento cromado ou equivalente;
EQUIPAMENTOS
CLIMATIZAÇÃO - Ar condicionado em todas as frações;
AQUECIMENTO DAS ÁGUAS SANITÁRIAS Bomba de calor;
VIDEOPORTEIRO - Videoporteiro com ligação Wifi
#ref:KWPT-002960
790.000 €
Il y a 9 jours supercasa.pt
Voir l'annonce
