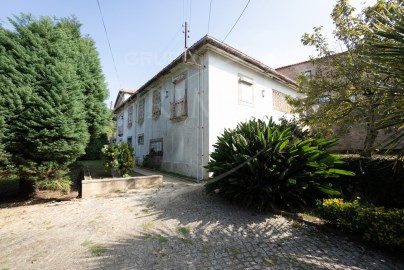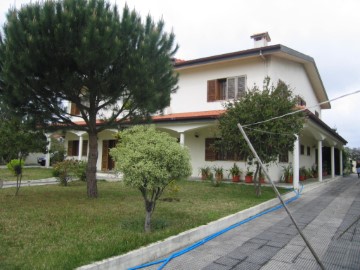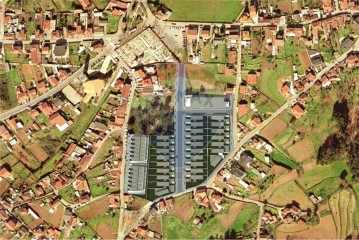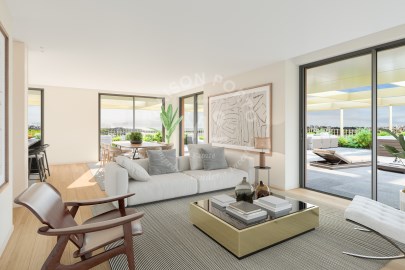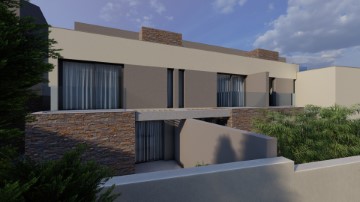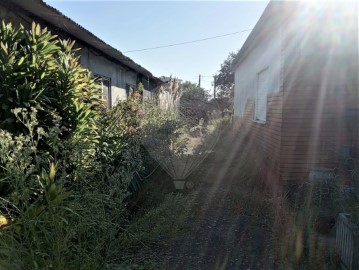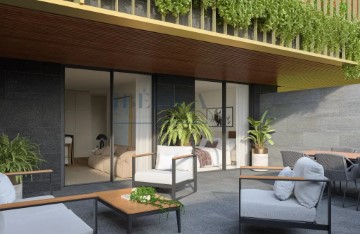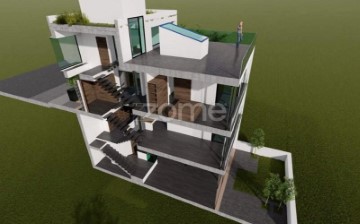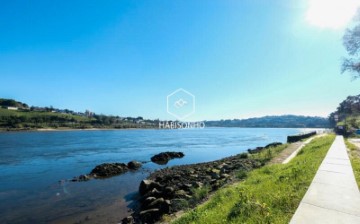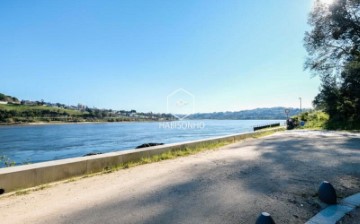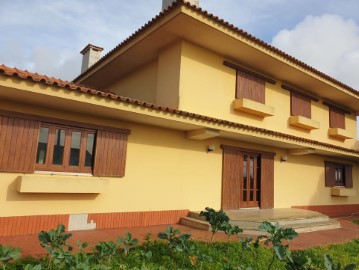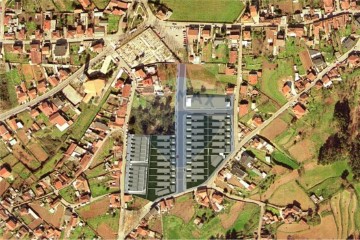Enregistrer la recherche
Recevez les nouveaux biens par e-mail
Filtre
Filtre
Proche
Ordre
Municipalités
Régions
Pour
Achat
Louer
Prix
Chambres
0
1
2
3
4+
Surface
Type de propriété
Type de Bien
Caractéristiques
Date de publication
22 Maisons et appartments pour acheter de 500.000 € jusqu'à 700.000 €, à Vila Nova de Gaia, Porto prix croissants
Autres zones à proximité:
Igreja Paroquial da Madalena
Ermo (Grijó)
Escola Superior de Negócios Atlântico
Centro Gaia (Santa Marinha)
