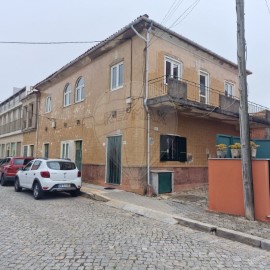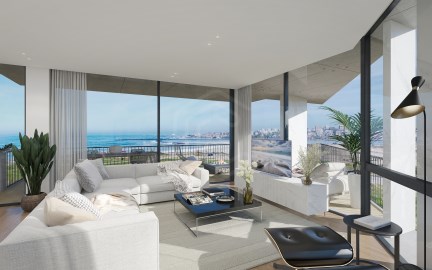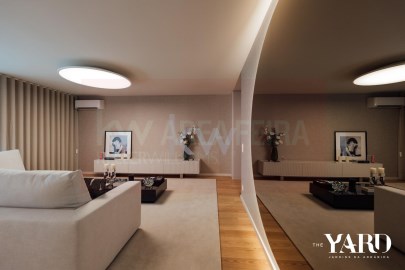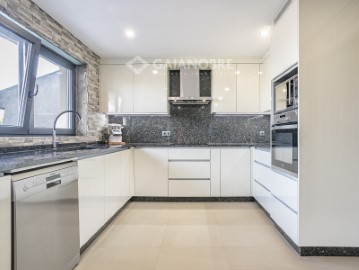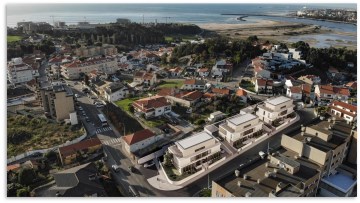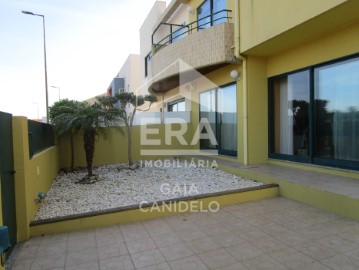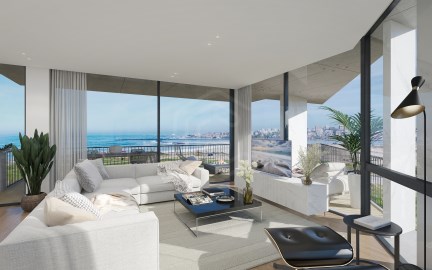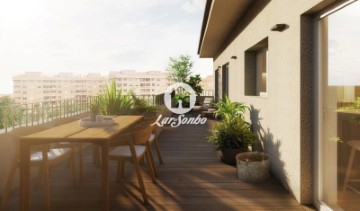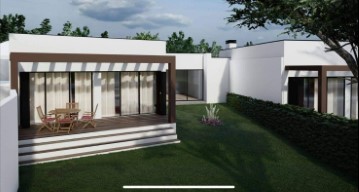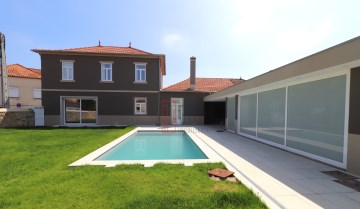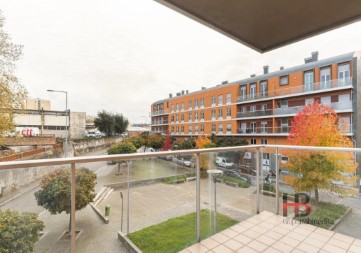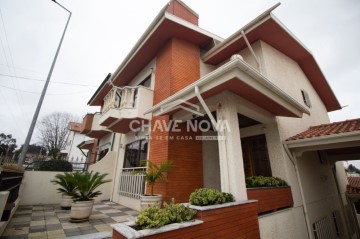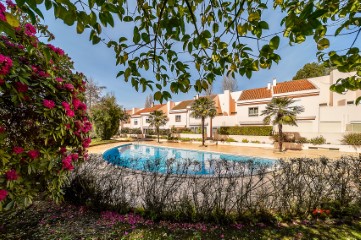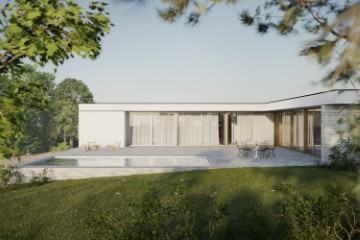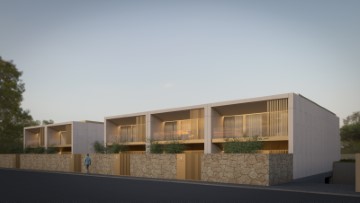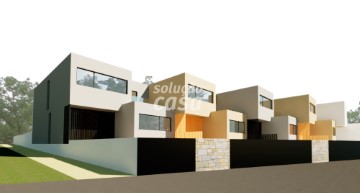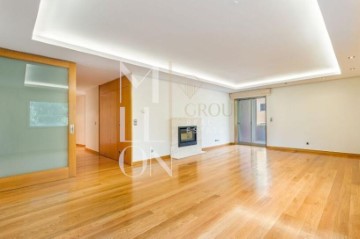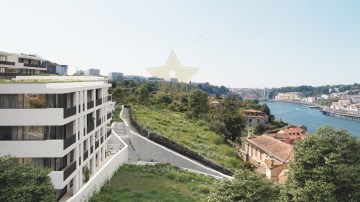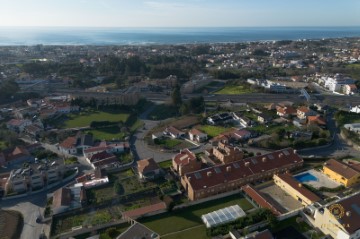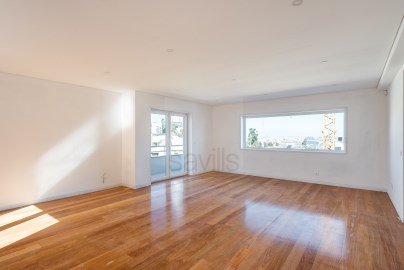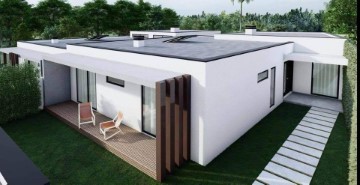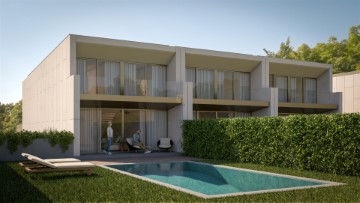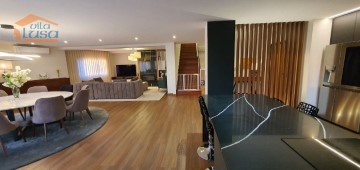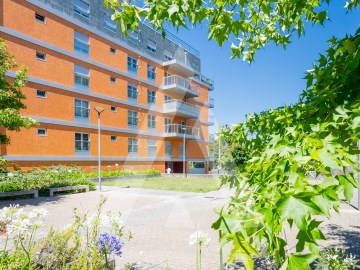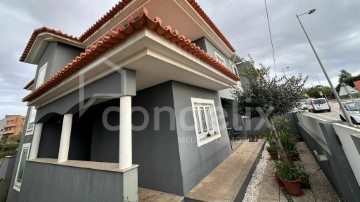Enregistrer la recherche
Recevez les nouveaux biens par e-mail
Filtre
Filtre
Proche
Ordre
Municipalités
- Vila Nova de Gaia 2.391
- Canidelo 573
- Mafamude e Vilar do Paraíso 340
- Santa Marinha e São Pedro da Afurada 274
- Madalena 255
- Serzedo e Perosinho 226
- Arcozelo 159
- São Felix da Marinha 112
- Gulpilhares e Valadares 92
- Pedroso e Seixezelo 85
- Oliveira do Douro 72
- Vilar de Andorinho 66
- Grijó e Sermonde 62
- Canelas 27
- Sandim, Olival, Lever e Crestuma 26
- Avintes 22
- Porto 1.211
- Gondomar 934
- Vila do Conde 595
- Maia 526
- Matosinhos 511
- Póvoa de Varzim 482
- Valongo 295
- Santo Tirso 155
- Paredes 100
- Trofa 75
- Penafiel 69
- Amarante 50
- Paços de Ferreira 36
- Lousada 35
Régions
Pour
Achat
Louer
Prix
Chambres
0
1
2
3
4+
Surface
Type de propriété
Type de Bien
Caractéristiques
Date de publication
2.391 Maisons et appartments pour acheter de 360.000 € jusqu'à 800.000 €, à Vila Nova de Gaia, Porto
Autres zones à proximité:
Praia da Sétima Arte
Afurada (São Pedro da Afurada)
Metro General Torres
Centro (Santa Marinha)
