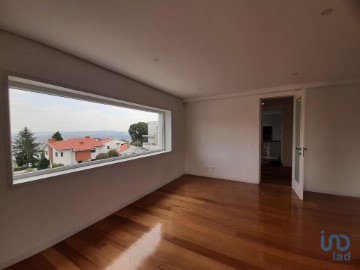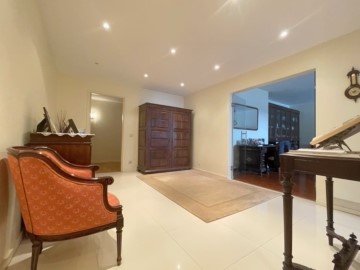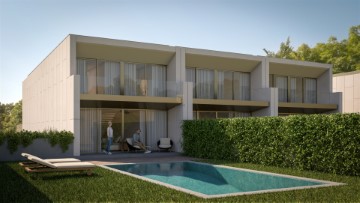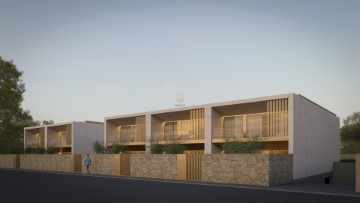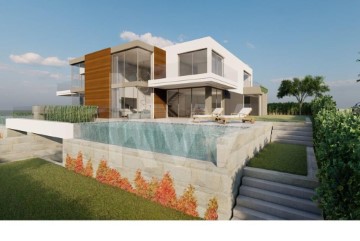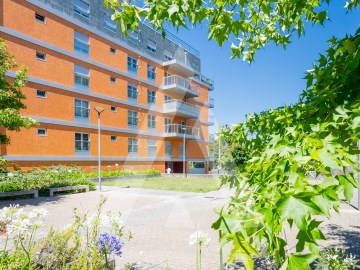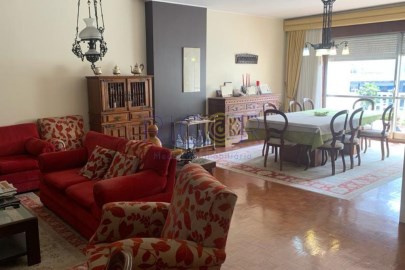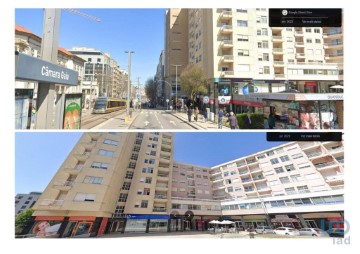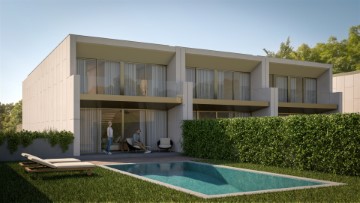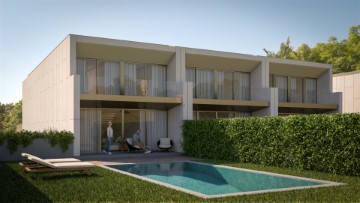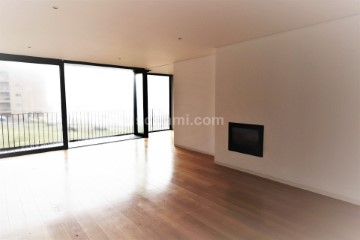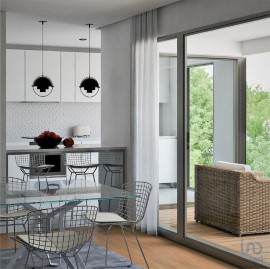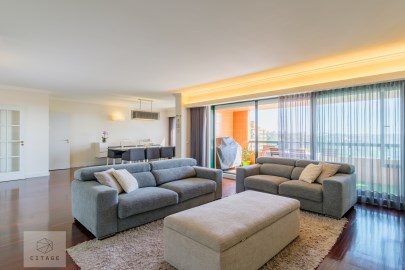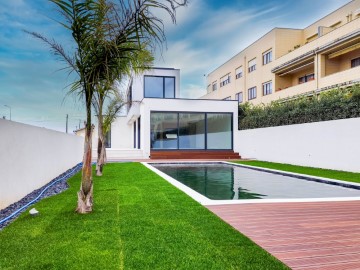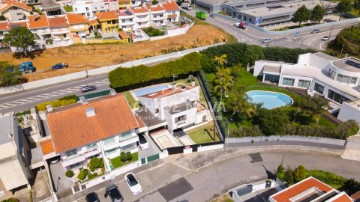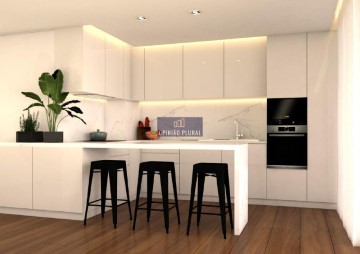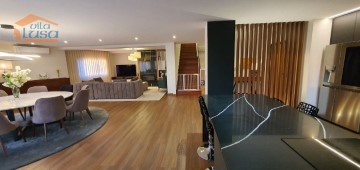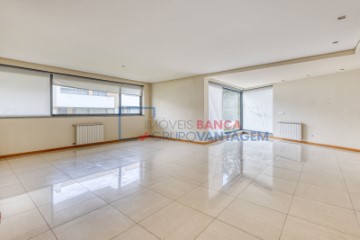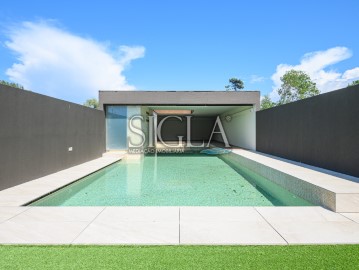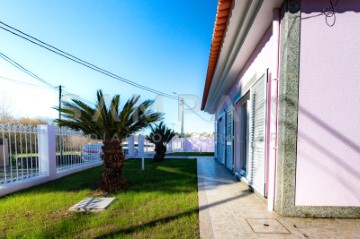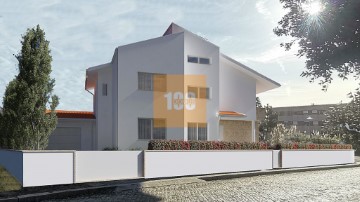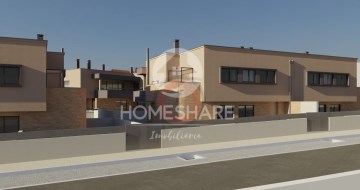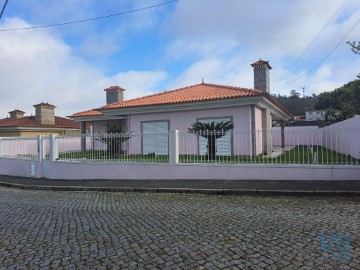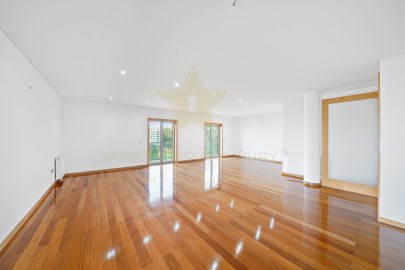Enregistrer la recherche
Recevez les nouveaux biens par e-mail
Filtre
Filtre
Proche
Ordre
Municipalités
- Vila Nova de Gaia 2.466
- Canidelo 471
- Santa Marinha e São Pedro da Afurada 324
- Mafamude e Vilar do Paraíso 319
- Madalena 315
- Gulpilhares e Valadares 216
- Arcozelo 151
- São Felix da Marinha 118
- Serzedo e Perosinho 110
- Pedroso e Seixezelo 107
- Grijó e Sermonde 81
- Oliveira do Douro 75
- Vilar de Andorinho 51
- Sandim, Olival, Lever e Crestuma 49
- Canelas 44
- Avintes 35
- Porto 2.068
- Gondomar 799
- Matosinhos 659
- Maia 589
- Póvoa de Varzim 448
- Vila do Conde 443
- Valongo 259
- Santo Tirso 169
- Penafiel 138
- Trofa 119
- Paredes 115
- Amarante 111
- Lousada 81
- Marco de Canaveses 79
Régions
Pour
Achat
Louer
Prix
Chambres
0
1
2
3
4+
Surface
Type de propriété
Type de Bien
Caractéristiques
Date de publication
