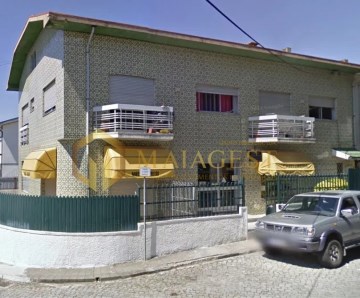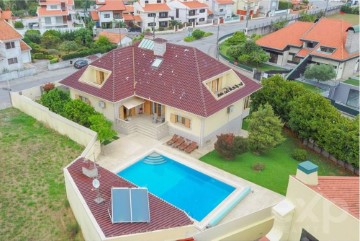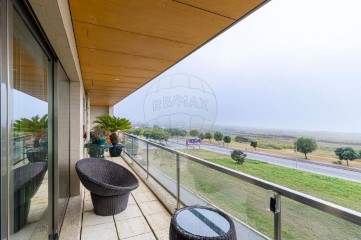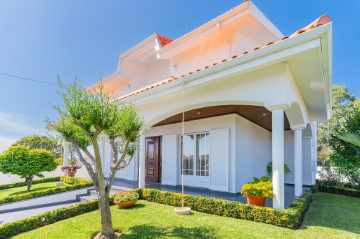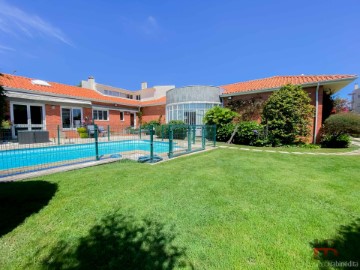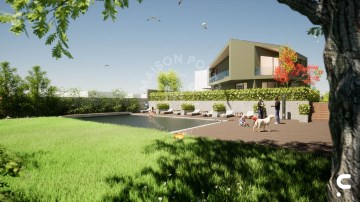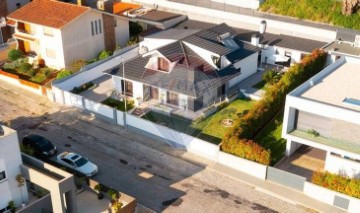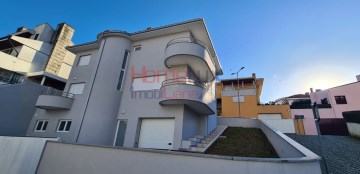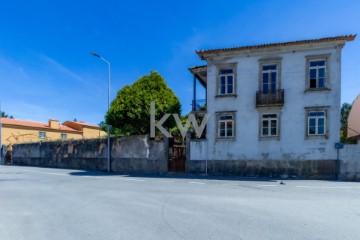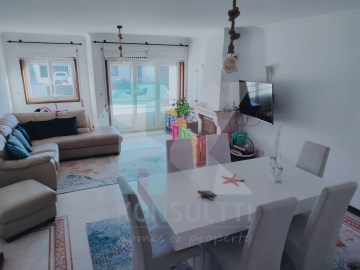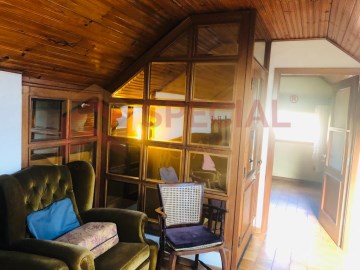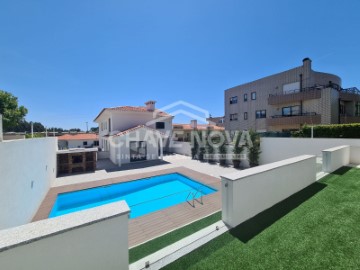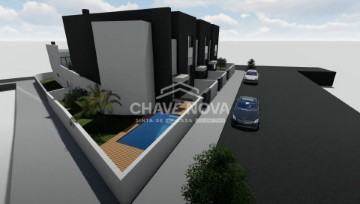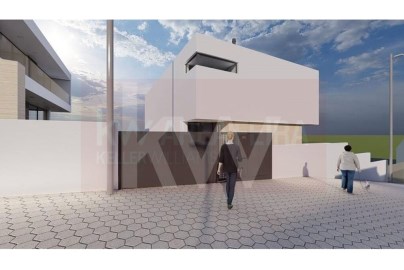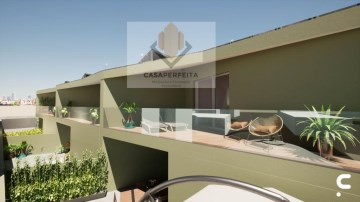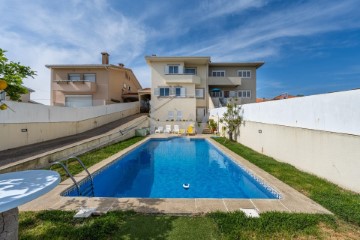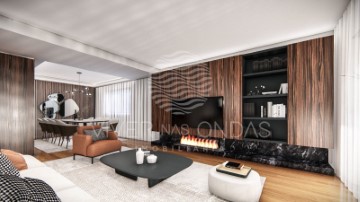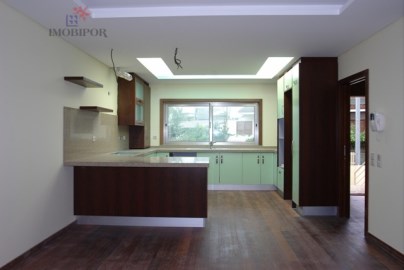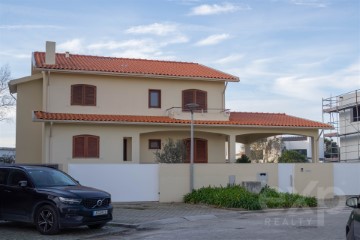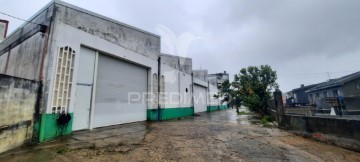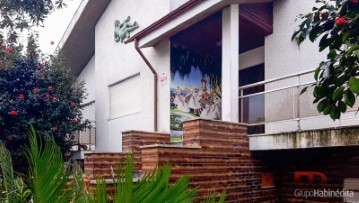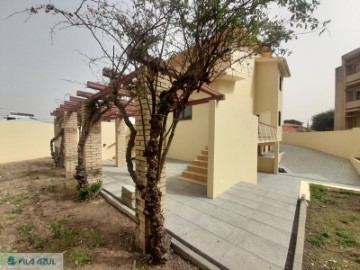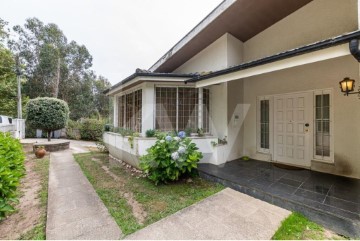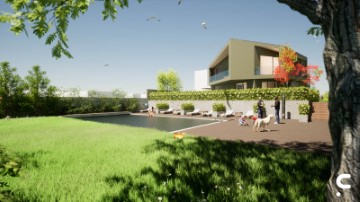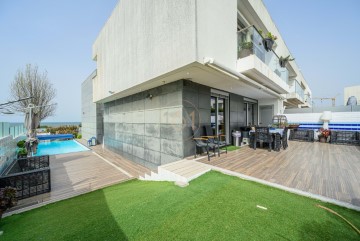Maison 4 Chambres à Gulpilhares e Valadares
Gulpilhares e Valadares, Vila Nova de Gaia, Porto
4 chambres
5 salles de bain
382 m²
La villa en question est un véritable bijou situé à seulement 250 mètres de la plage, offrant à ses habitants une vue imprenable sur la mer.
Bénéficiant d'un emplacement privilégié et d'une architecture moderne signée par l'architecte Jorge Ventura, cette villa de luxe est harmonieusement répartie sur trois étages et ses trois façades (Ouest/Sud/Est) qui lui confèrent un maximum de luminosité grâce à ses grandes fenêtres.
En entrant au rez-de-chaussée, nous sommes confrontés à un spacieux salon commun, d'environ 41m2, qui offre un environnement chaleureux et accueillant pour des moments de convivialité en famille ou entre amis.
Le salon se prolonge par un espace salle à manger, cet espace bénéficie d'un éclairage naturel grâce à un puits de lumière, que si vous souhaitez vous pouvez fermer avec son occultation électrique, cet espace s'ouvre sur une cuisine ouverte, entièrement équipée et moderne, qui dispose de tous les appareils électroménagers nécessaires de la marque Kupperbusch pour faciliter la vie quotidienne de ses habitants, et un îlot central, parfait pour les repas rapides ou la socialisation,
À cet étage, nous trouvons également une chambre et une salle de bain complète, qui garantissent le confort et l'intimité des résidents.
Au premier étage, il y a trois grandes suites, l'une d'entre elles avec un balcon donnant sur la mer, un dressing, une baignoire à remous, les deux suites orientées à l'est partagent un balcon spacieux et chacune d'entre elles avec une salle de bain privée et des armoires encastrées.
Deux de ces suites disposent également de casiers spécifiques pour les chaussures et de bureaux pour une organisation parfaite.
Il convient également de noter l'existence de lumière naturelle dans toutes les salles de bains de ces suites.
Ces chambres spacieuses garantissent le repos et l'intimité souhaités, créant un environnement de confort et de tranquillité.
En descendant au sous-sol, nous rencontrons un salon spacieux d'environ 45m2, qui peut être utilisé à diverses fins, comme une salle de jeux, une salle de sport ou même un home cinéma et avec accès à un joli patio anglais.
Il y a aussi une salle de bain complète et une salle de lavage à cet étage.
À côté, il y a le garage de 92m2, avec un espace pour plusieurs véhicules et des rangements supplémentaires, offrant tout le confort nécessaire à ses habitants.
À l'extérieur, cette magnifique villa dispose d'une piscine chauffée à l'eau salée et d'une cascade, équipée d'un régulateur de traitement automatique et d'une couverture thermique électrique, d'une douche chauffée à l'énergie solaire, qui vous permet de profiter de moments de détente en plein air à tout moment de l'année.
À l'arrière de la maison, il y a un barbecue Weber et un four à bois, dans cette zone profitez de la structure pour l'éclairage suspendu qui en fait l'espace idéal pour organiser des barbecues et des repas en plein air.
Les détails de luxe sont évidents dans toute la villa, en mettant l'accent sur le système de climatisation qui assure le confort thermique dans toutes les pièces, ainsi que sur les brises solaires électriques avec un système de sécurité anti-vent, qui protègent la maison en cas de conditions météorologiques défavorables.
Pour votre tranquillité d'esprit et votre sécurité, il est équipé de caméras d'alarme et de vidéosurveillance.
Tous ces éléments contribuent à créer un environnement de luxe et de raffinement, combiné à un emplacement privilégié et à une vue imprenable sur la mer.
Située dans la charmante ville de Vila Nova de Gaia, connue pour sa culture dynamique et sa proximité avec Porto, cette villa moderne se distingue par son architecture contemporaine et ses équipements de luxe.
Ses environs offrent une vie pratique et confortable, à proximité des services, des plages, des caves à vin de Porto et d'une gastronomie enviable.
Avec une superficie impressionnante de 494 900 m², cette propriété est prête à accueillir ceux qui recherc
#ref:M00559-RF
990.000 €
1.380.000 €
- 28%
Il y a Plus de 30 jours supercasa.pt
Voir l'annonce
