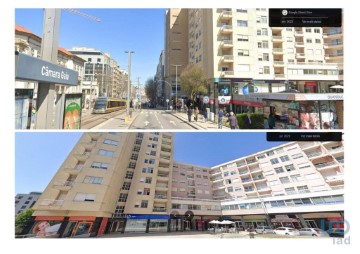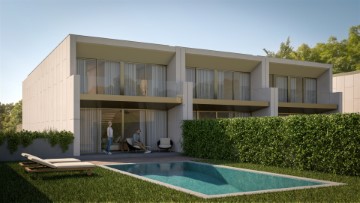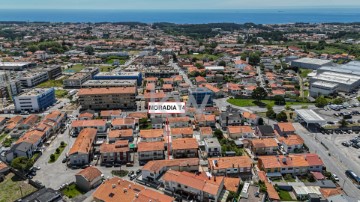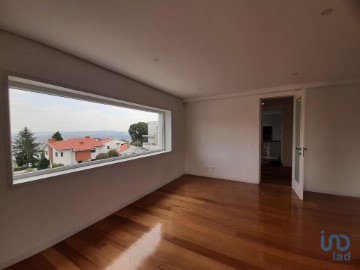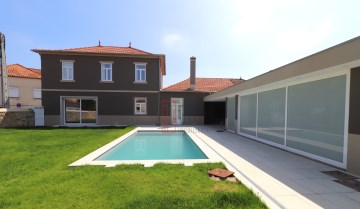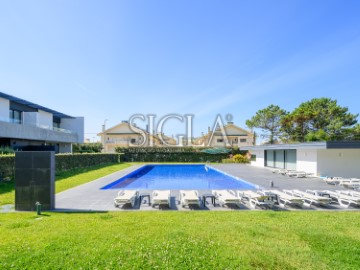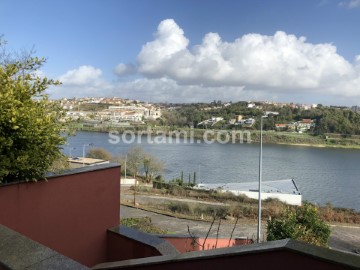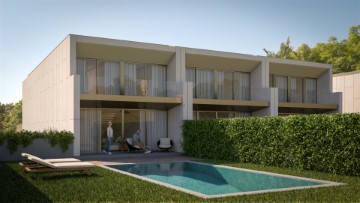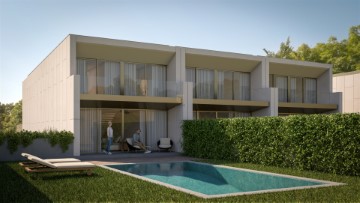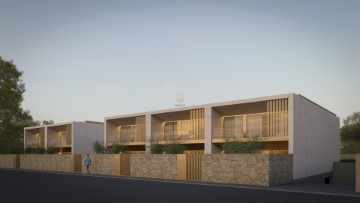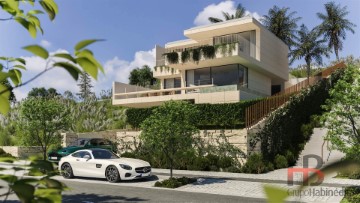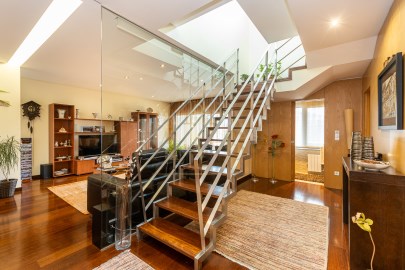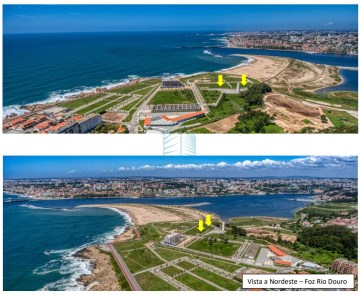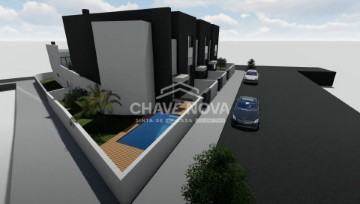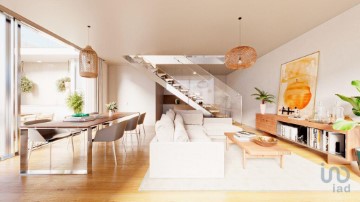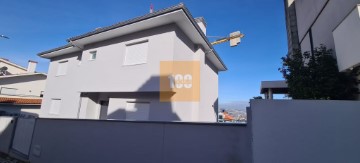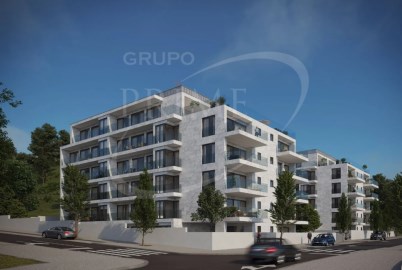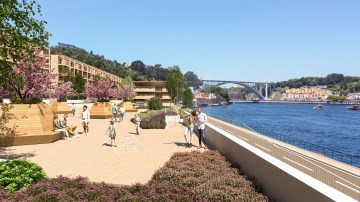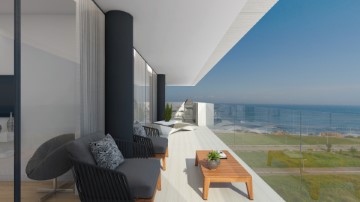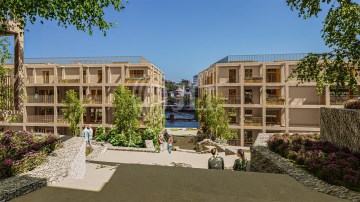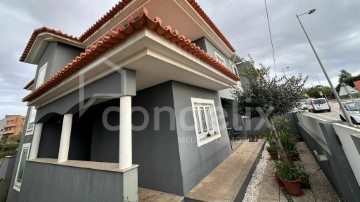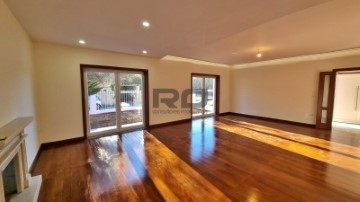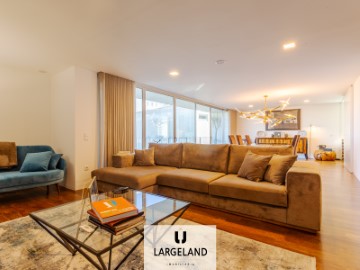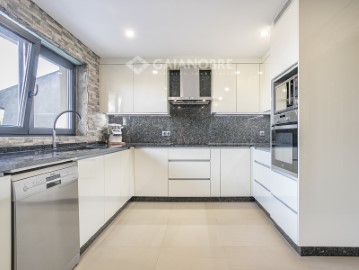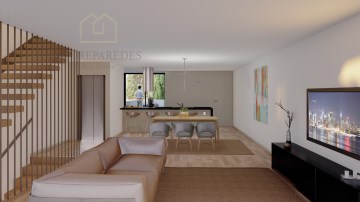Enregistrer la recherche
Recevez les nouveaux biens par e-mail
Filtre
Filtre
Proche
Ordre
Municipalités
- Vila Nova de Gaia 5.027
- Canidelo 1.330
- Santa Marinha e São Pedro da Afurada 1.019
- Mafamude e Vilar do Paraíso 648
- Madalena 413
- Gulpilhares e Valadares 312
- Arcozelo 228
- Serzedo e Perosinho 222
- São Felix da Marinha 194
- Pedroso e Seixezelo 170
- Oliveira do Douro 127
- Grijó e Sermonde 102
- Canelas 77
- Vilar de Andorinho 74
- Sandim, Olival, Lever e Crestuma 67
- Avintes 44
- Porto 4.179
- Gondomar 1.413
- Matosinhos 1.334
- Vila do Conde 980
- Maia 964
- Póvoa de Varzim 814
- Valongo 356
- Santo Tirso 319
- Penafiel 235
- Amarante 211
- Paredes 187
- Trofa 167
- Lousada 155
- Marco de Canaveses 149
Régions
Pour
Achat
Louer
Prix
Chambres
0
1
2
3
4+
Surface
Type de propriété
Caractéristiques
Date de publication
5.027 Maisons et appartments pour acheter de 120.000 € jusqu'à 2.200.000 €, à Vila Nova de Gaia, Porto
Autres zones à proximité:
Vilar de Andorinho
Cais de Gaia (Santa Marinha)
Pinhais Bastos
Praia da Estrela do Mar
