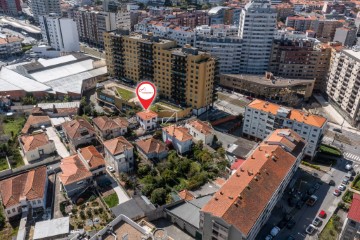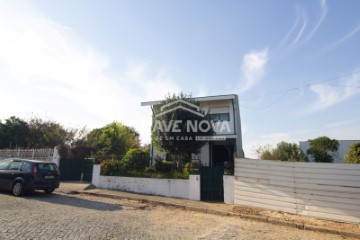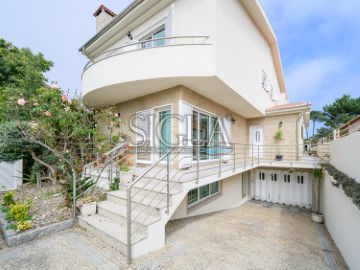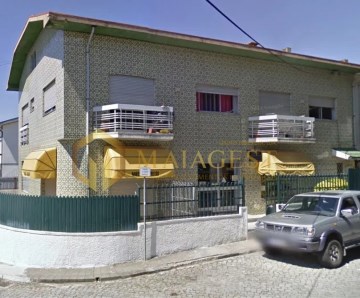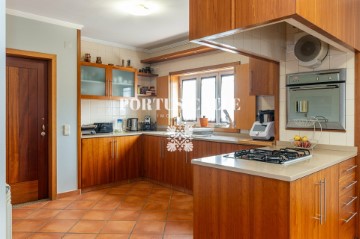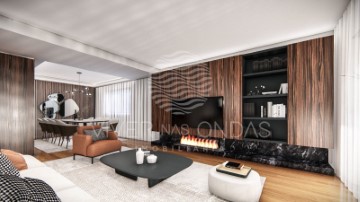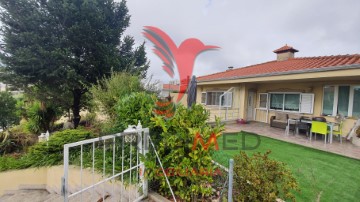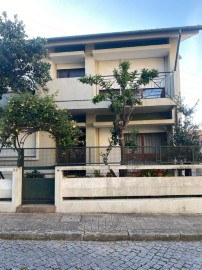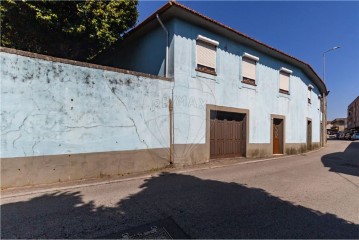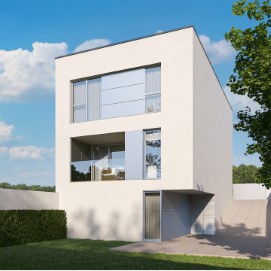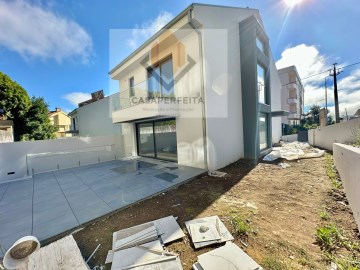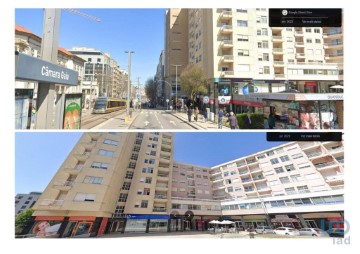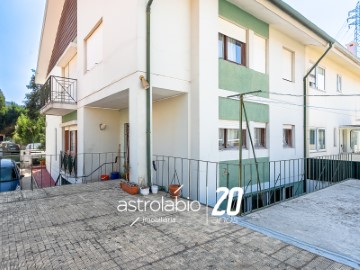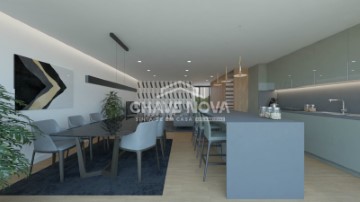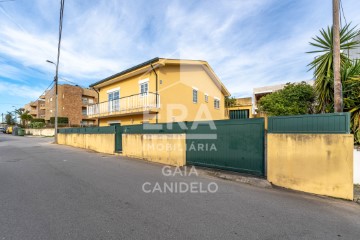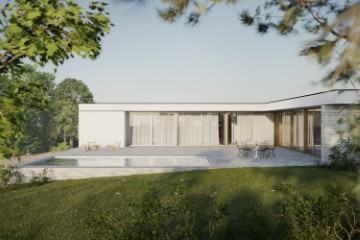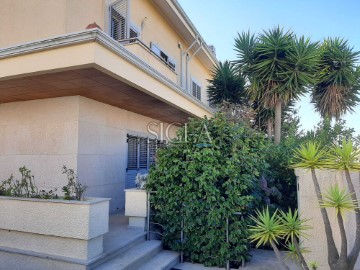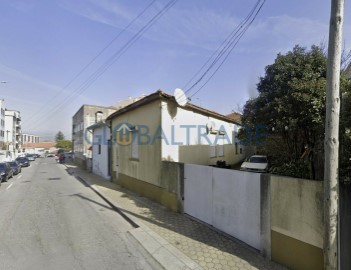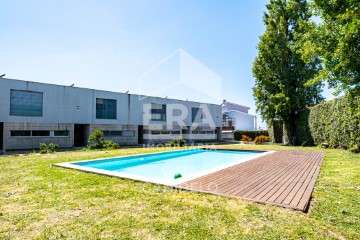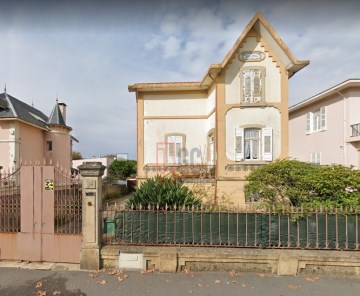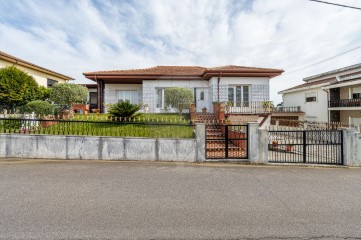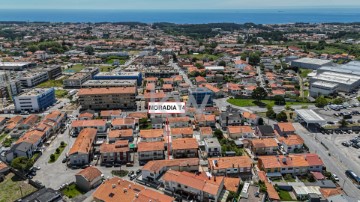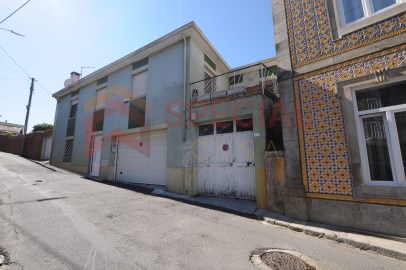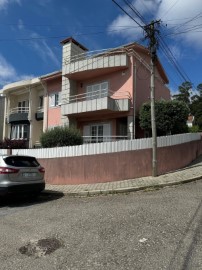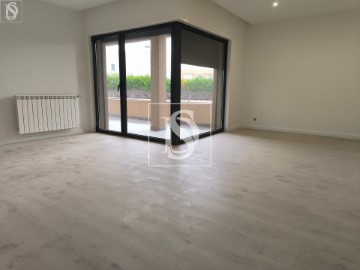Enregistrer la recherche
Recevez les nouveaux biens par e-mail
Filtre
Filtre
Proche
Ordre
Municipalités
- Vila Nova de Gaia 1.231
- Mafamude e Vilar do Paraíso 292
- Pedroso e Seixezelo 141
- Madalena 139
- Arcozelo 122
- Canidelo 114
- Gulpilhares e Valadares 106
- Oliveira do Douro 54
- Sandim, Olival, Lever e Crestuma 52
- Serzedo e Perosinho 47
- Grijó e Sermonde 41
- Vilar de Andorinho 38
- Canelas 27
- Avintes 25
- Santa Marinha e São Pedro da Afurada 25
- São Felix da Marinha 8
- Gondomar 563
- Maia 520
- Vila do Conde 448
- Porto 418
- Matosinhos 380
- Póvoa de Varzim 267
- Valongo 264
- Santo Tirso 118
- Paredes 102
- Marco de Canaveses 89
- Amarante 84
- Felgueiras 76
- Trofa 76
- Penafiel 68
Régions
Pour
Achat
Louer
Prix
Chambres
0
1
2
3
4+
Surface
Type de propriété
Type de Bien
Caractéristiques
Date de publication
1.231 Maisons et villas pour acheter T4+ de 140.000 € jusqu'à 700.000 €, à Vila Nova de Gaia, Porto
Autres zones à proximité:
Gaia Sul (Pedroso)
Praia de Francelos
Praia das Pedras Amarelas
Câmara Municipal de Vila Nova de Gaia
