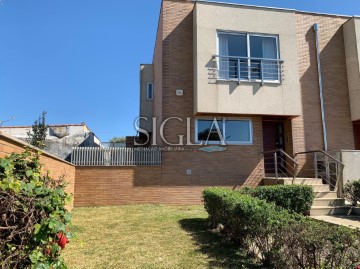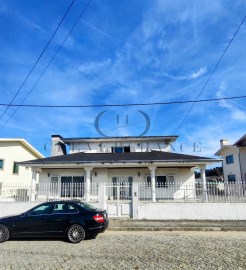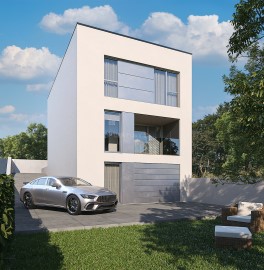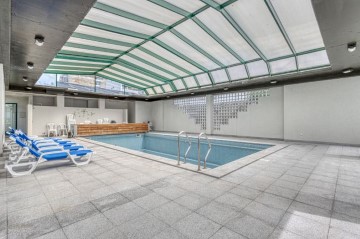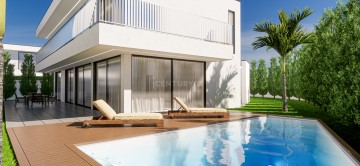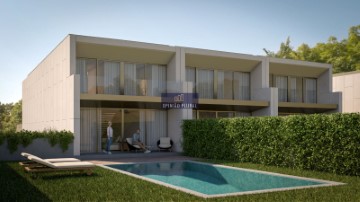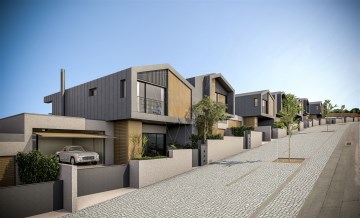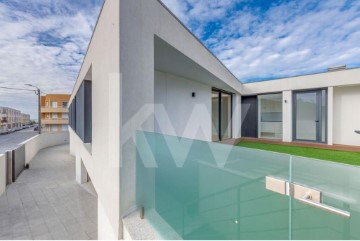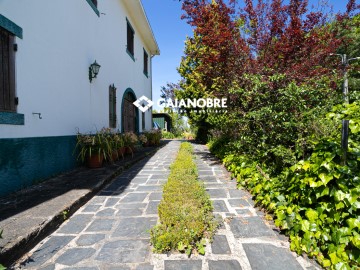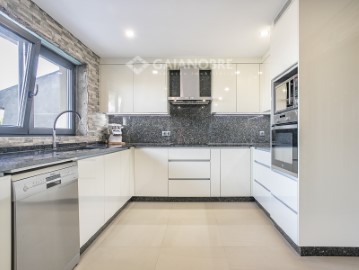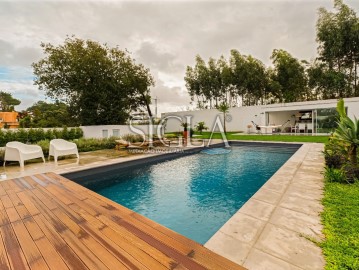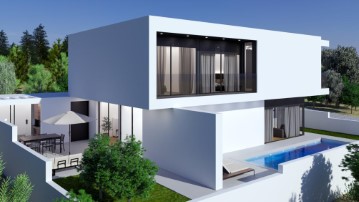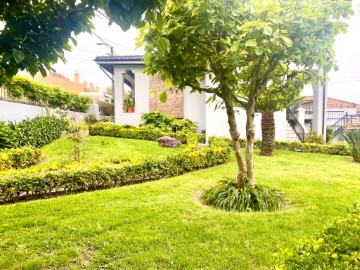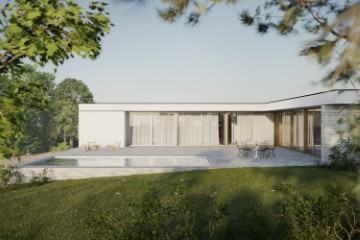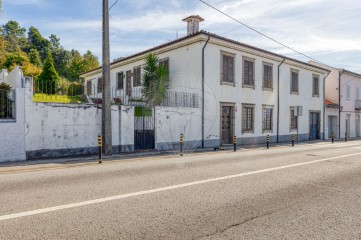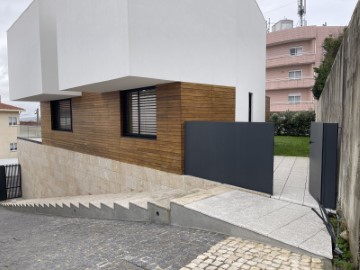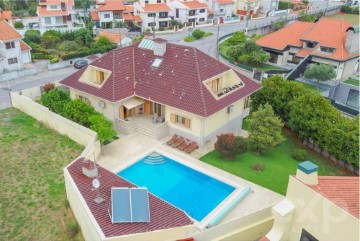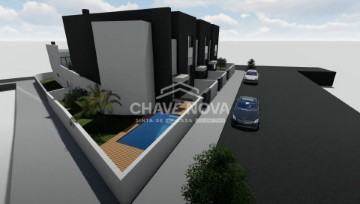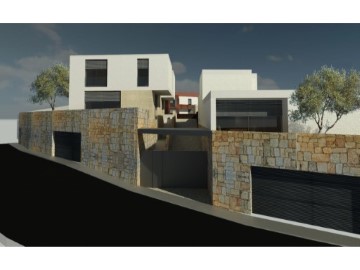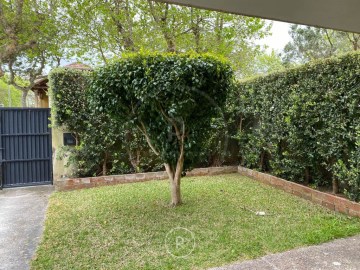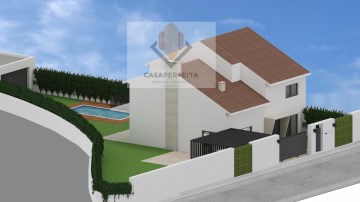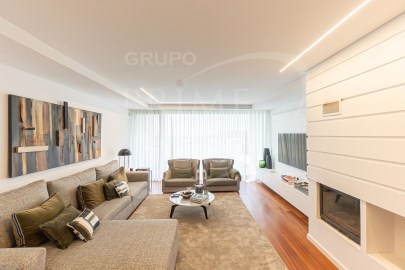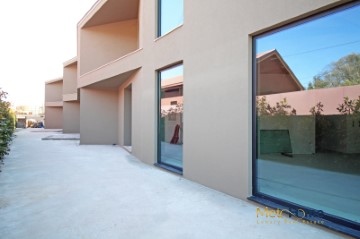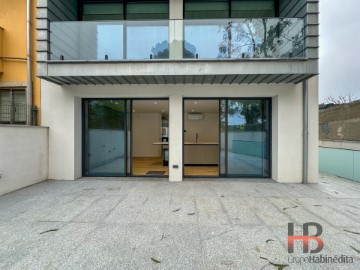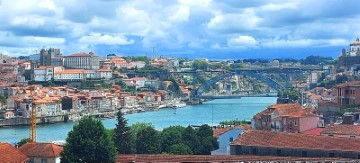Maison 3 Chambres à Madalena
Madalena, Vila Nova de Gaia, Porto
3 chambres
5 salles de bain
253 m²
Discover the villa of your dreams, located in the prestigious Praia da Madalena. This luxurious 3 bedroom property, located on the seafront, was meticulously designed for families who value exclusivity, elegance, tranquillity and refinement. Offering a unique and unforgettable living experience, this villa is the perfect getaway for those who want to live in front of the beach, surrounded by all the necessary amenities.
General Features
Inserted in an exclusive condominium consisting of only four villas, this property stands out for its privacy and luxury. With a total area of 373 m², the villa has three suites, a garden with a heated pool and stunning views of the sea. Every detail was thought to provide a comfortable and sophisticated life.
Architecture and Design
The modern and minimalist architecture of this villa is immediately welcoming. Upon entering, we are greeted by a living room with panoramic views of the sea, equipped with a stove that guarantees a relaxing and intimate atmosphere on colder nights. The dining room and open space kitchen have direct access to the garden and pool, creating an ideal space for entertaining and socialising.
Interior Spaces
Living and Dining Room: The large living room is the heart of the house, with large windows that let in natural light and offer stunning views of the sea. The stove not only warms the room but also adds a touch of comfort and elegance.
Kitchen and Dining Room: The kitchen, equipped with a spacious island. With all modern appliances and a functional design, this kitchen is perfect for preparing meals with ease and style. The dining room and the open space kitchen have direct access to the garden and pool. Direct access to the garden and pool makes it easy to dine al fresco and have leisure time.
Service Bathroom: Located in the entrance hall, this bathroom serves as a support for both residents and guests, ensuring practicality and comfort.
On the ground floor, we find the intimate wing of the house. This space consists of three suites, each with access to private balconies. The suites have been designed to offer maximum comfort and privacy, being true exclusive refuges facing the sea.
Suites: Each of the three suites is spacious and bright, with prime views. The private balconies are perfect for moments of relaxation and contemplation of the sea.
Sun Exposure and Additional Areas
The villa benefits from excellent sun exposure, with two fronts that allow natural light to enter throughout the day. On the lower floor, we find a garage in box for two large vehicles, a games room/cinema, a bathroom and an equipped laundry room. These additional spaces are ideal for leisure and utility activities, providing even more comfort and functionality to the villa.
Location and Convenience
The location of this villa is truly privileged. Located in a prime area of Praia da Madalena, it is close to public transport, schools, restaurants and other essential services for the day-to-day life of a family. In addition, it is just a few minutes from the centre of Porto, allowing easy access to all the amenities and attractions of the city.
Sale and Equipment
This villa is sold fully equipped, furnished and decorated, ready to receive the new owners. Every detail, from the choice of furniture to the decoration, has been carefully thought out to ensure a luxurious and comfortable living experience.
Conclusion
If you are looking for a villa that combines exclusivity, elegance and comfort, this property in Praia da Madalena is the ideal choice. With its privileged location, modern architecture, and spaces designed for the well-being of the whole family, this is the villa that will provide unforgettable moments. Come and let yourself be enchanted by this seaside refuge, where every day is an opportunity to live the best of life.
Contact: For more information or to schedule a visit, please contact us. We are available to answer all your questions and help you discover your new home.
#ref:35920
1.200.000 €
Il y a Plus de 30 jours supercasa.pt
Voir l'annonce
