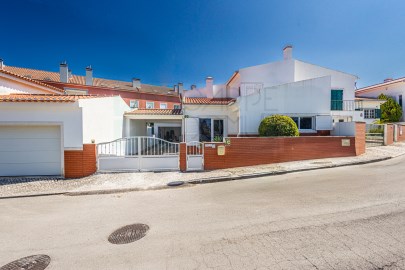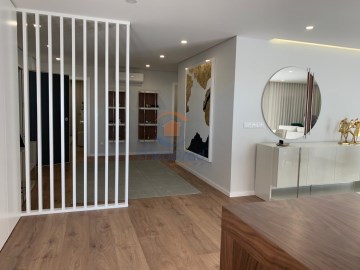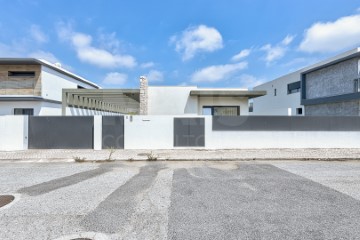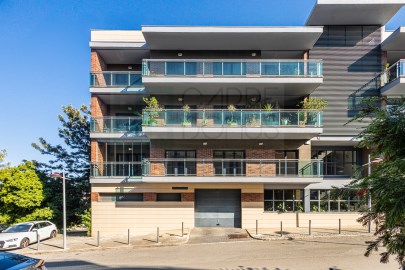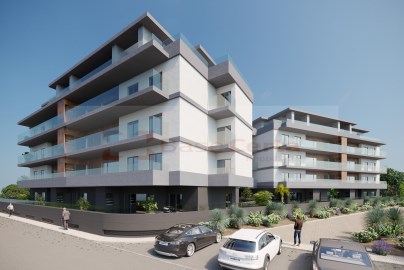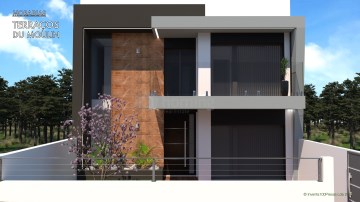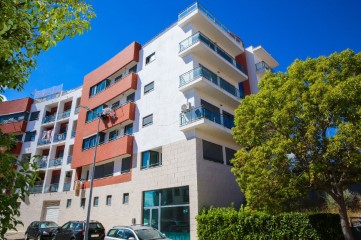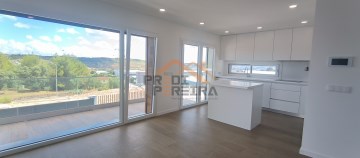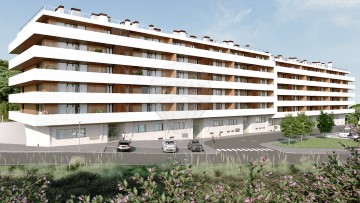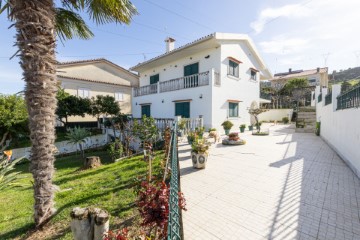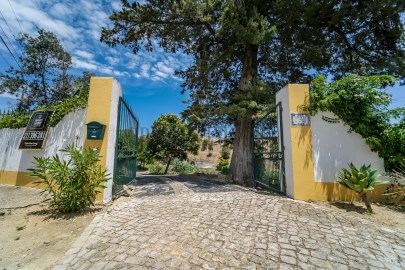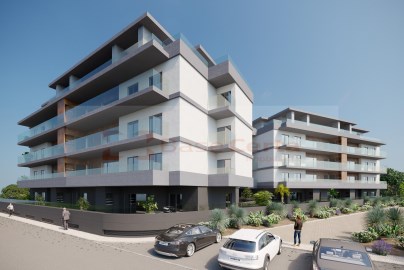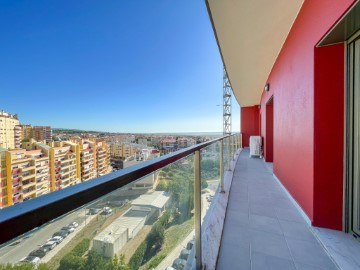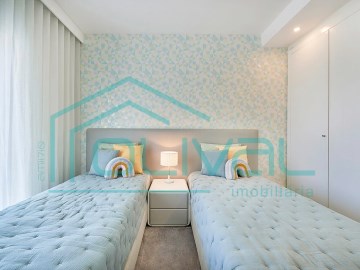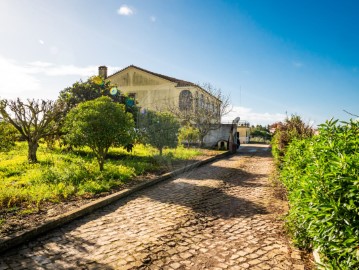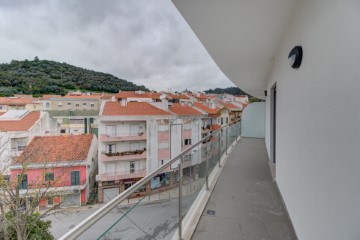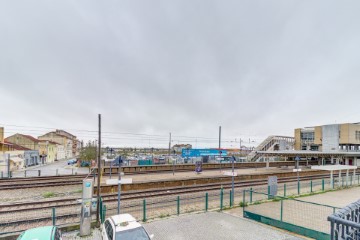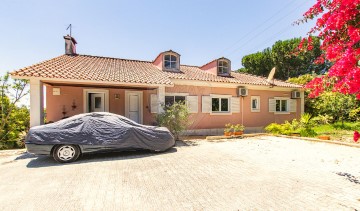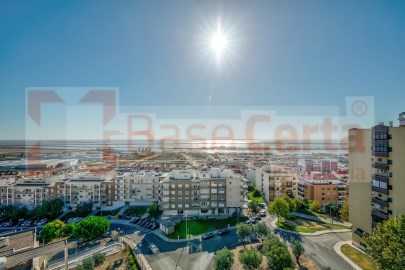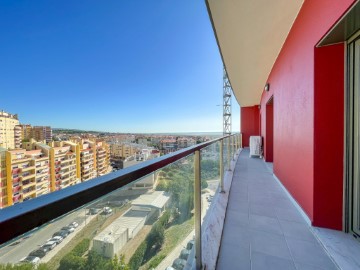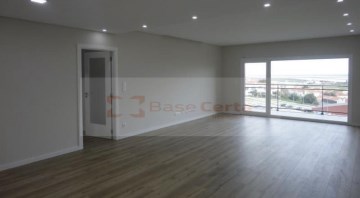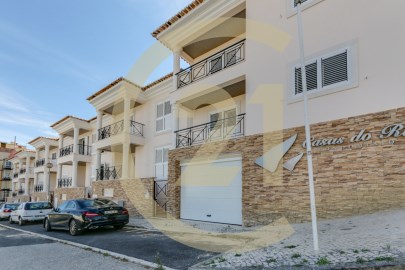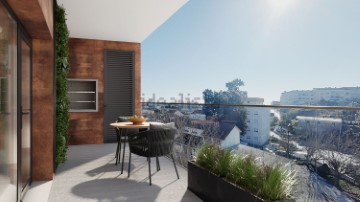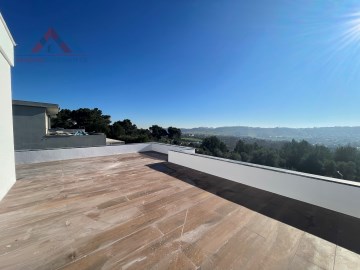Appartement 3 Chambres à Alverca do Ribatejo e Sobralinho
Alverca do Ribatejo e Sobralinho, Vila Franca de Xira, Lisboa
3 chambres
3 salles de bain
160 m²
EXPECTED OCCLUSION MAY 2024
At the gates of Lisbon.... Come and see this magnificent private condominium with swimming pool in Alverca. New Apartments T2 / T3 , Garage, Barbecue
Next to Transport, Shops, Schools and Services, Excellent access to Lisbon, 20 min from Parque das Nações / Airport. For more information or visit contact us
General Finishes:
-Laminate flooring, WINEO in Natural or White Oak, in the entrance hall, living room, circulation and bedrooms
-Interior Doors, smooth model in Lacquered White wood.
-Brushed Stainless Steel Handles
-Wardrobes Lined inside in melanin wood in linen, drawers, shelves and free space of rod, with opening doors in white lacquered wood.
-Windows and doors to the outside in white aluminium lacquered with double glazing from SSG CLIMALIT PLANITHERM ULTRA 6mm + 5mm + Air Box 22mm
-Centralized Electric Thermal Blinds
-EFAPEL Electrical Switchgear
-False ceiling in plasterboard in the Sanitary Facilities, Hall, Corridors, Circulation and Kitchens with -Built-in lighting
-False ceiling in plasterboard in the living room and bedrooms carrying LED light on the moulding over the curtains
-Color Video Intercom, COMELIT brand
-Armored Skid Door with High Security Lock, DIERRE brand
-Elevators 6 + 8 People
-Sectioned and Motorized Garage Door
- BOSCH Air Conditioning or similar in bedrooms and living room.
- Painting of the property colour to be defined with Dyrup brand paint
Kitchen:
-Kitchen Cabinet in Plain White Melanin, Model Without Handle, SECARTE company
-Countertop and Coating above the Countertop in Silestone or similar, in Absolute White colour
-Built-in appliances and free HOTPOINT installation:
- Washer and Dryer, model BI WDHL 75128 EU WASHER DRYER AO, or similar
- Dishwasher, model HIE 3B19 C DISHWASHER AO, or similar
- Free installation refrigerator, model SH8 2D XROFD REFRIGERATOR AO + Free Vertical Freezer installation, model UH8 F2D XI FREEZER AO, or similar
- Microwave, model MD 344 IX HÁ MICROWAVE AO, or similar
- Induction hob, model Kis 640 B HOB AO, or similar
- Oven, model FA5 841 JH IX HA OVEN AO, or similar
- Whirlpool cooker hood, WAG HID 83F LE X model, or similar
- Heat Pumps for Heating Sanitary Water, BOSCH brand, or similar
-Stainless steel sink, Banka brand
-Zenite brand mixer
-Wall cladding in stucco and painted, in a colour to be defined
-Ceramic flooring, PAVIGRÊS brand
- Sanitary Facilities:
Social toilet
-Hanging Cabinet with Silestone top or similar in Absolute White, manufacturer AXZ
-Wall mirror with LED light,
-Shower tray with wall and ceiling shower of the brand ZENITE or similar and Glass Undercover
-Built-in faucet, ZENITE brand
-SANITANA Countertop Washbasin and ZENITE Built-in Single-Lever Washbasin, or similar
-Wall and floor covering in PAVIGRES Ceramics
-Wall-hung toilet with top, SANITANA
Drive plate, OLI brand
-Mechanical Ventilation
Toilet Suite
-Hanging Cabinet with Silestone top or similar in Absolute White, manufacturer AXZ
-Wall mirror with LED light,
-Shower tray with wall and ceiling shower of the brand ZENITE or similar and Glass Undercover
-Built-in faucet, ZENITE brand
-SANITANA Countertop Washbasin and ZENITE Built-in Single-Lever Washbasin, or similar
-Wall and floor covering in PAVIGRES Ceramics
-Wall-hung toilet with top, SANITANA
Drive plate, OLI brand
-Mechanical Ventilation
WC Master Suite
-Hanging Cabinet with Silestone top or similar in Absolute White, manufacturer AXZ
-Wall mirror with LED light,
-Shower tray with wall and ceiling shower of the brand ZENITE or similar and Glass Undercover
-Built-in faucet, ZENITE brand
-SANITANA Countertop Washbasin and ZENITE Built-in Single-Lever Washbasin, or similar
-Wall and floor covering in PAVIGRES Ceramics
-Wall-hung toilet with top, SANITANA
Drive plate, OLI brand
-Suspended Bidet, SANITANA and ZENITH Faucet
-Mechanical Ventilation
EXTERIOR:
-Painting with DYCRILFORCE Acrylic paint in colour, on plaster
-Openings in NAVARRA series 14200 aluminium frames from JCMS in RAL 7024 exterior and white interior
-MUNDIPORTA type sectional door, in colour 7024
-Balcony railing with NAVARRA aluminium frame and 12mm clear laminated glass sheet
-NAVARRA aluminium grating, with RAL 7024 slats
-Floor covering of the balconies in PAVIGRES ceramic, Zeus Grey 297×297 Matt
Barbecue
The Condominium is part of the consolidated urban fabric of Alverca do Ribatejo, which aims to requalify and revitalise it, with a privileged location and good road access, giving a true image of demand and quality designed by the Traço Franco, Lda studio.
The housing complex has a total of 30 housing units of typologies T1 to T4, with excellent areas and private terraces, with parking support in private boxes, close to local equipment, commerce and services, which extend in a cohabitation in harmony.
The project is distinguished by its contemporary and striking architecture in the territory, offering a housing condominium of urban success of modernity, built with the best and most current materials on the market, offering excellent interior areas, luxury finishes, equipment and contemporary spaces of the best quality, in order to guarantee the total maintenance of the project.
The building defines a volumetrically striking set whose language aims to bring the interior spaces closer to the playful and versatile reality in which it is inscribed. The composition between the two blocks 'A and B' intended to create a homogeneous image in the treatment of the space, although with a diversity of situations that allow the valorisation and dynamisation of the whole, the interrelationship between the built space and the voids it contains, modelled and worked plastically, being decisive for the success of the solution. Scenic frameworks are created whose uniqueness allows each of the spaces to be identified separately and to give them their own identity.
Surrounded by attractive and well-kept outdoor spaces in a unique relationship with the tranquillity of housing, the Villas do Choupal I condominium stands out among the other living spaces in the area, which presents a high quality housing complex, with its own residential identity that competes with the demands of the current real estate market, safeguarding the well-being of future residents.
Base Certa, as a provider of credit intermediation services, seeks to obtain the best Housing Loan proposals, adjusted to the profile of each client, from the main banks, relying on the vast experience in mortgage products, which the market has to offer at all times.
Detail your situation and we will look for solutions, presenting you with the best financing proposals.
We follow the entire mortgage process, from proposals, evaluations, to the execution of the deed, at no cost or concern for our customers.
#ref:2061 (3)
410.000 €
Il y a Plus de 30 jours supercasa.pt
Voir l'annonce
