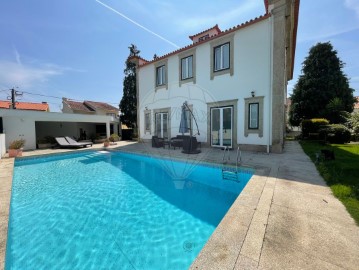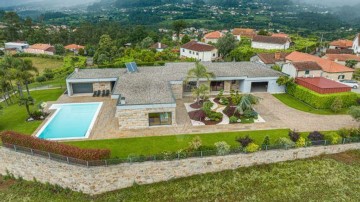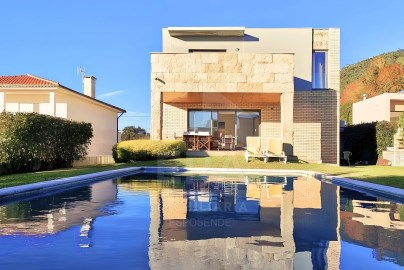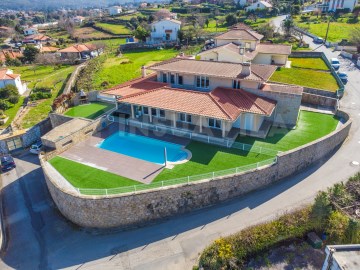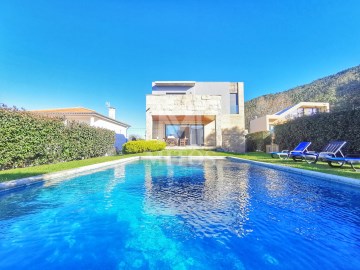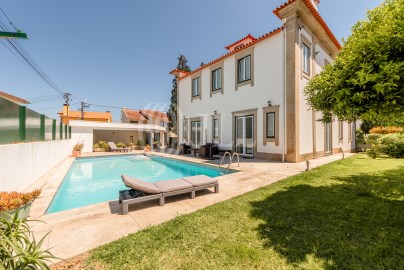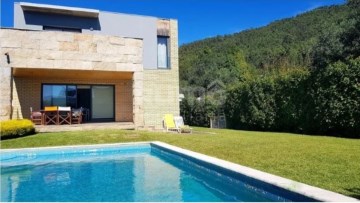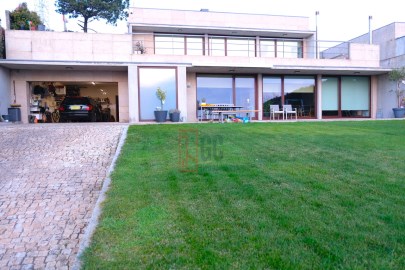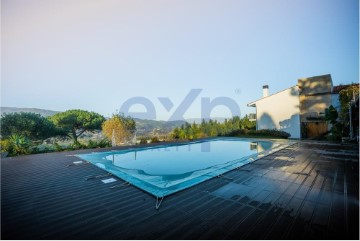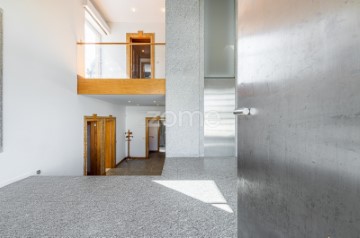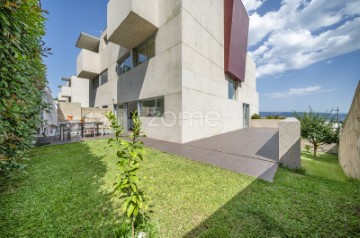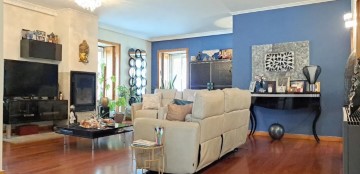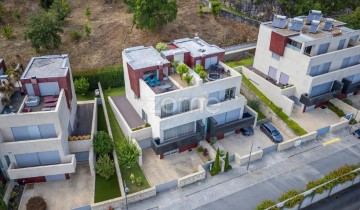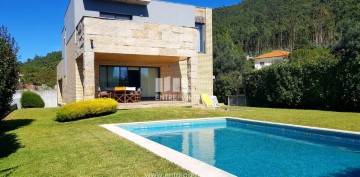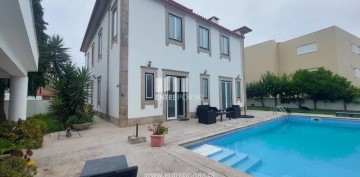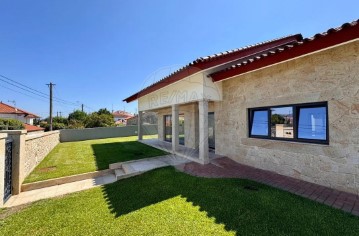Maison à Santa Maria Maior e Monserrate e Meadela
Santa Maria Maior e Monserrate e Meadela, Viana do Castelo, Viana do Castelo
Venda de moradia senhorial do séc. XIX, Meadela, Viana do Castelo. Situada em zona tranquila, a 5 min. do centro da cidade, com paragem do autocarro na porta, supermercados, restaurantes etc em redor. Casa com piscina 5X10mts com tratamento a sal desde 2022, aspirador de 2023, alpendre com churrasqueira, garagem para 2 carros e casa das máquinas. A habitação tem aquecimento da marca Jaga com convetores e a possibilidade de fazer frio e quente, caldeira a gasóleo, a gás e elétrica. Jardim com rega automática. Interior no 1 piso: com lavandaria, cozinha, wc, sala para apoio da piscina, sala de jantar e de estar com recuperador, escritório, receção e hall de entrada. Interior no 2 piso: hall de entrada para as suites e 4 suites com banheira de hidromassagem e base de chuveiro. Interior : cave Interior no 3 piso: com uma sala e ponto de agua para eventualmente colocar wc. Os acabamentos da habitação: chão em IP, móveis de cozinha até ao teto, caixilharia com rutura térmica e vidro duplo, wc com sanitários suspensos. A luminosidade da habitação pode ser no teto, na parede e na sanca com luz indireta.
Ref.:VCM14229
CARACTERÍSTICAS: Área Terreno: 741 m2 Área: 580 m2 Área Útil: 332 m2 Área de Implantação: 216 m2 Área de Construção: 580 m2 Eficiência Energética: C ENTREPORTAS Fundado em 2004, o grupo ENTREPORTAS com mais de 15 anos, é líder de mediação imobiliária nos mercados em que atua, oferecendo um serviço de qualidade e inovador. A ENTREPORTAS imobiliária tem sete escritórios distribuídos peos concelhos de Viana do Castelo, Caminha, Póvoa de Varzim, Vila do Conde e Marco de Canaveses. A ENTREPORTAS é atualmente uma referência no mercado imobiliário no Norte do País e, por isso, somos a escolha natural para quem está a pensar comprar ou vender um imóvel. A NOSSA CASA É A SUA CASA. LIC AMI 6139; LIC AMI 9250; LIC AMI 9063
Sale of 19th century manor house XIX, Meadela, Viana do Castelo. Located in a quiet area, 5 minutes from the city center, with a bus stop on the doorstep, supermarkets, restaurants, etc. House with 5X10m swimming pool with salt treatment since 2022, vacuum cleaner from 2023, porch with barbecue, garage for 2 cars and engine room. The house has Jaga brand heating with convectors and the possibility of making it cold and hot, diesel, gas and electric boiler. Garden with automatic irrigation. Interior on the 1st floor: with laundry, kitchen, bathroom, living room to support the pool, dining room and living room with fireplace, office, reception and entrance hall. Interior on the 2nd floor: entrance hall to the suites and 4 suites with hydromassage bath and shower tray. Interior: basement Interior on the 3rd floor: with a living room and water point for a possible toilet. Finishing touches: IP flooring, kitchen units up to the ceiling, frames with thermal break and double glazing, bathroom with hanging toilets. The light in the room can be in the ceiling, on the wall and in the ceiling molding with indirect light.
Ref.:VCM14229
CHARACTERISTICS: Plot Area: 741 m2 7 976 sq ft Area: 580 m2 6 243 sq ft Useful area: 332 m2 3 574 sq ft Deployment Area: 216 m2 2 325 sq ft Building Area: 580 m2 6 243 sq ft Energy efficiency: C ENTREPORTAS Founded in 2004, the ENTREPORTAS Group, with more then 15 years, is the real estate leader within its market, offering an innovative and quality service. ENTREPORTAS has a very strong presence within northern Portugal, with 7 offices in the cities of Viana do Castelo, Caminha, Póvoa de Varzim, Vila do Conde and Marco de Canaveses. ENTREPORTAS is currently a market leader within real estate in the north of the country, which makes us the natural choice for those planning to buy or sell a property. OUR HOME IS YOUR HOME LIC AMI 6139; LIC AMI 9250; LIC AMI 9063
Manoir du 19ème siècle à vendre. XIX, Meadela, Viana do Castelo. Située dans un quartier tranquille, à 5 minutes du centre ville, avec un arrêt de bus sur le pas de la porte, supermarchés, restaurants, etc. Maison avec piscine de 5X10m avec traitement au sel depuis 2022, aspirateur à partir de 2023, porche avec barbecue, garage pour 2 voitures et salle des machines. La maison dispose d'un chauffage de marque Jaga avec convecteurs et la possibilité de le rendre froid et chaud, diesel, gaz et chaudière électrique. Jardin avec irrigation automatique. Intérieur au 1er étage : avec buanderie, cuisine, salle de bain, salon pour soutenir la piscine, salle à manger et salon avec cheminée, bureau, réception et hall d'entrée. Intérieur au 2ème étage : hall d'entrée aux suites et 4 suites avec baignoire d'hydromassage et bac à douche. Intérieur : sous-sol Intérieur au 3ème étage : avec un salon et un point d'eau pour un éventuel WC. Finitions : sol en IP, éléments de cuisine jusqu'au plafond, châssis à rupture de pont thermique et double vitrage, salle de bain avec WC suspendu. La pièce peut être éclairée par le plafond, le mur et la grille avec une lumière indirecte.
Ref.:VCM14229
CARACTÉRISTIQUES: Surface de terrain: 741 m2 Zone: 580 m2 Zone utile: 332 m2 Taille de déploiement: 216 m2 Taille de construction: 580 m2 Efficacité énergétique: C ENTREPORTAS Le groupe ENTREPORTAS a été fondé en 2004, avec plus de 15 ans d'expérience, et est à la tête du secteur immobilier sur les marchés dans lesquels il opère grâce à un service innovant et de qualité. ENTREPORTAS est fortement implantée au nord du Portugal, avec 7 bureaux dans les villes de Viana do Castelo, Póvoa de Varzim, Vila do Conde, Marco de Canaveses et Caminha. ENTREPORTAS est actuellement une référence sur le marché immobilier dans le nord du pays et constitue donc le choix naturel pour ceux qui envisagent dacheter ou de vendre un bien immobilier. NOTRE MAISON EST VOTRE MAISON. LIC AMI 6139; LIC AMI 9250; LIC AMI 9063
#ref:VCM14229
990.000 €
Il y a 5 jours imovirtual.com
Voir l'annonce
