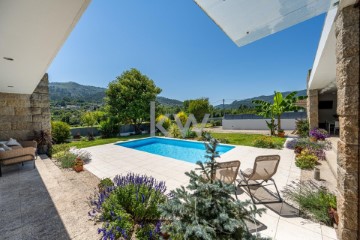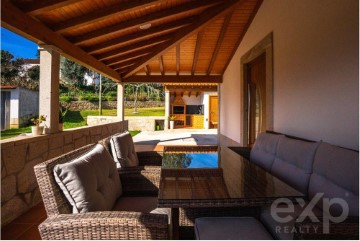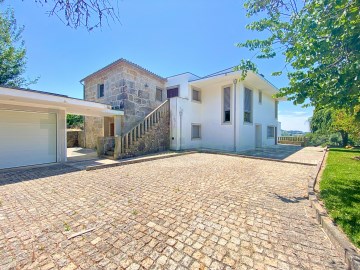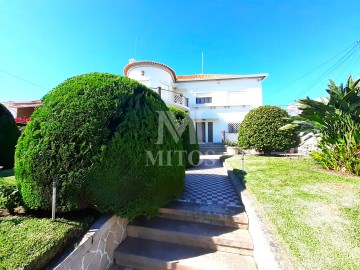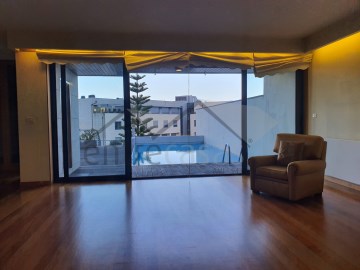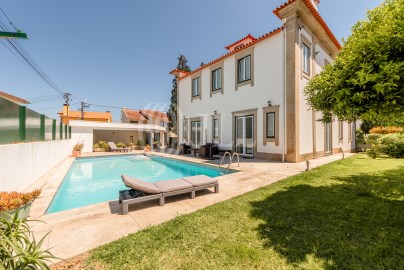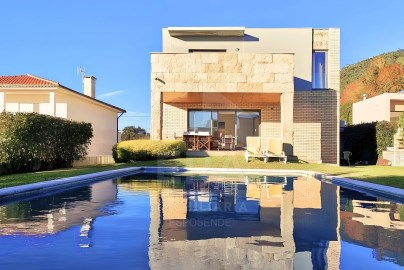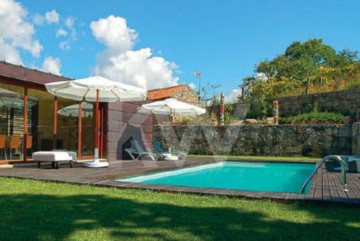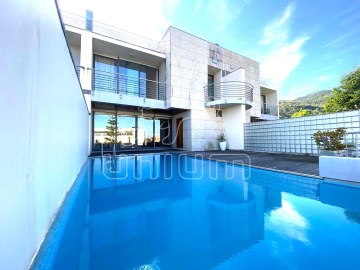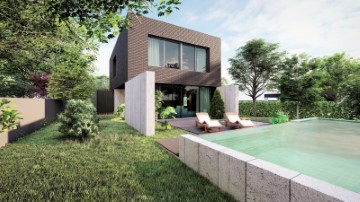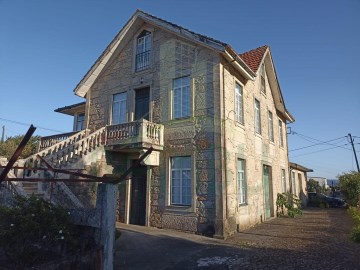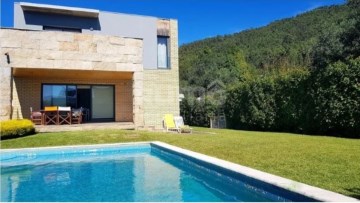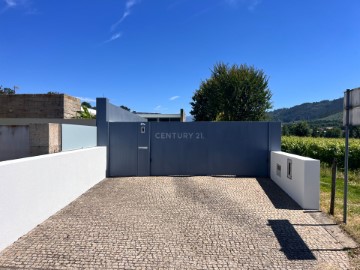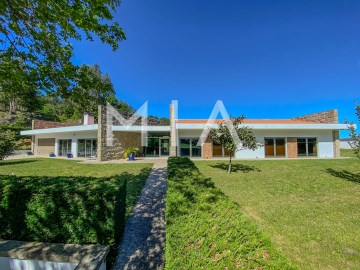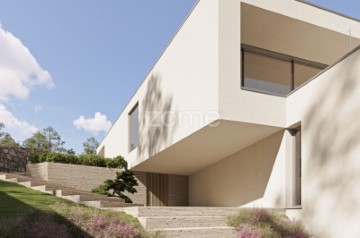Maison 5 Chambres à Estorãos
Estorãos, Ponte de Lima, Viana do Castelo
5 chambres
6 salles de bain
190 m²
In the heart of Ponte de Lima, Estorãos, we find this property on a plot of 1500 m2, completely renovated and ready to be filled with the bustle and love of your family.
After the renovation investment, this rustic-style house strikes a balance between traditional Portuguese architecture and the comfort of modern technology it offers. It consists of two floors and has a gross construction area of 320 m2.
On the ground floor, you will find:
- Kitchen of 21.17 m2 with top-of-the-line equipment;
- Open-space living room with 41.03 m2;
- Bedroom of 12.98 m2;
- Full bathroom of 2.25 m2;
- Garage of 46.60 m2, with automatic gate and built-in cabinets.
And on the first floor:
- Bedroom of 14.02 m2;
- Bedroom of 16.44 m2;
- Suite of 16.84 m2 (bathroom - 5.81 m2);
- Suite of 14.58 m2 (bathroom - 2.21 m2);
- Living and dining room of 37 m2, with wooden ceiling and rustic brick fireplace;
- Main bathroom with 6.84 m2;
Climate heating and water heating are ensured by new heat pump equipment and fan convectors, respectively.
The outdoor space, in its current condition, was designed for those who enjoy a well-maintained garden with all the amenities for the leisure activities we all love.
Exiting from the kitchen, you'll find a covered balcony of 22m2, near the barbecue area to enjoy in any season. In front of you, there's a spacious and secluded space, provided by a slope in the terrain, perfect for your future swimming pool.
Additionally, there's an annex of 15m2 for your tools and other equipment.
There are two possible entrances, with the main pedestrian entrance, accompanied by the lawn and trees, leading to the majestic main staircase, as well as to all entrances of the house, both on the 1st floor and on the ground floor. The second entrance, with an automatic gate, provides direct and uncomplicated access to the garage for easy parking.
The entire outdoor space is fenced. In addition, there is a separation between the lawn with access to the 1st floor and the ground floor, which also allows for the creation of an ideal space for pets to enjoy while keeping your lawn intact.
The property also includes a water well to assist you in maintaining your lush garden.
It is located in Estorãos, Ponte de Lima, in a quiet area with excellent access, both for vehicles and for fantastic walks, enjoying the nature that the Bertiandos Lagoon itself offers.
It is a 10-minute drive from the historic center of Ponte de Lima; riverside eco-path along the Lima River; 8 minutes from supermarkets; Health Center and Private Hospitals; Pharmacies; Gyms; Gardens and other recreational areas; 12 minutes from the Golf Course; and for the younger ones, Schools (3 minutes by car from the Educational Center of the Lagoons); 10 minutes from Elementary, Secondary, and Professional Schools and Universities); as well as 10 minutes from leisure and extracurricular spaces.
It is close to the A27, A28, and A3 highways that connect you from North to South of the country (20 minutes from the large city of Viana do Castelo, 30 minutes from Braga, and 1 hour from Porto, 40 minutes from Spain).
This property is ideal for any family looking to live a healthy and peaceful lifestyle, with all the hustle and bustle of the city and activities just a few minutes away.
If you are looking for a new home to provide a life of comfort and happiness for you and your family, schedule your visit now as you may have already found it here!
#ref:7005001-10811
540.000 €
Il y a 5 h 57 minutes supercasa.pt
Voir l'annonce
