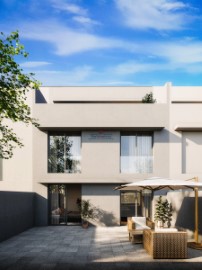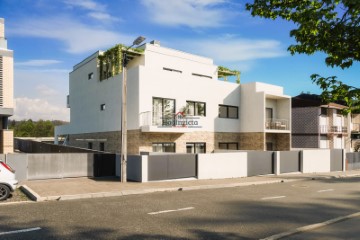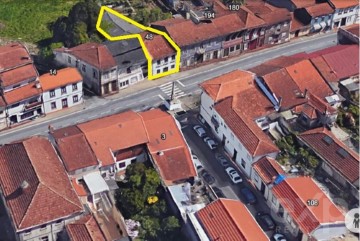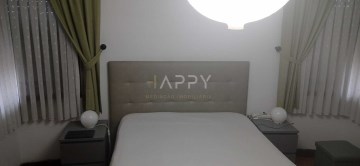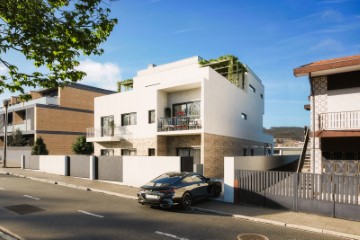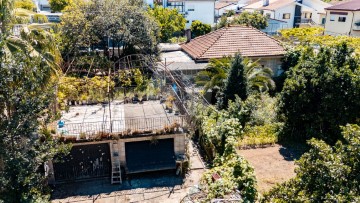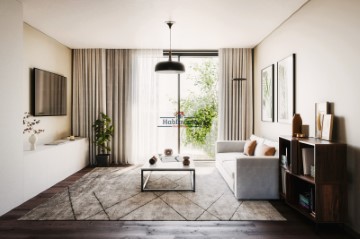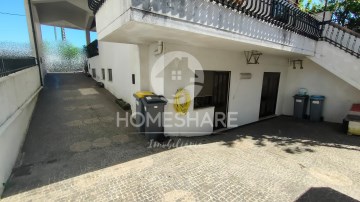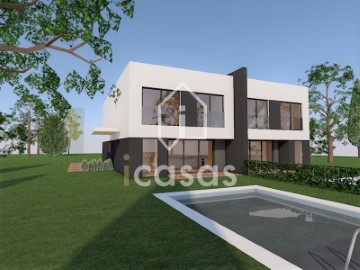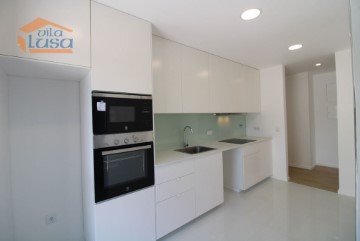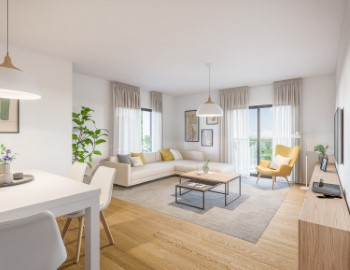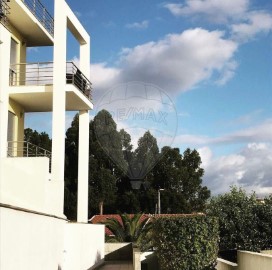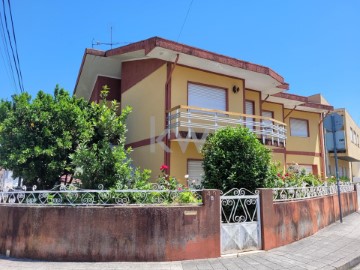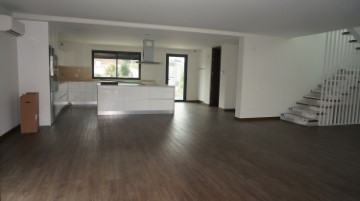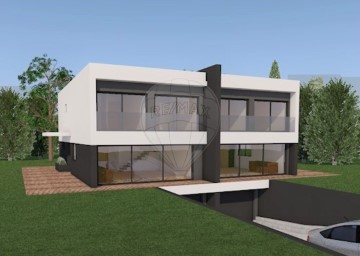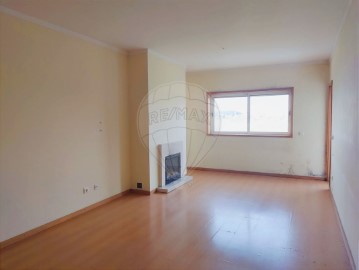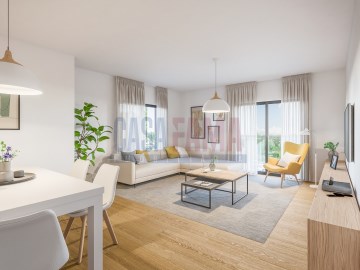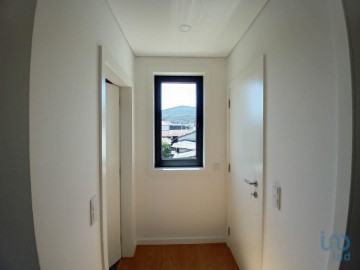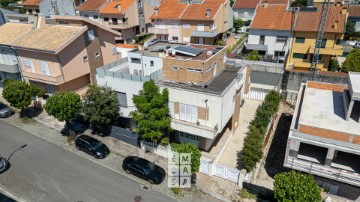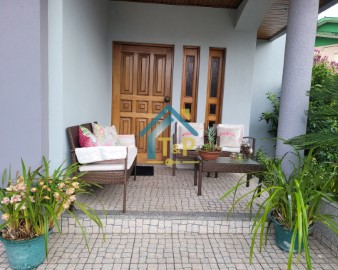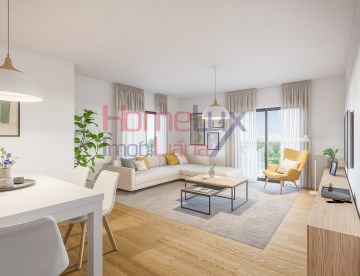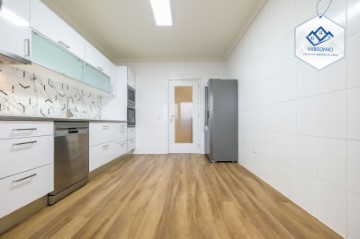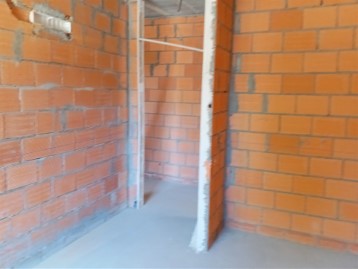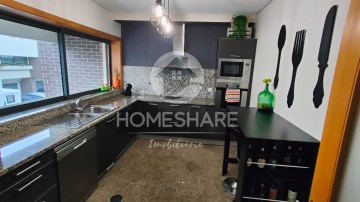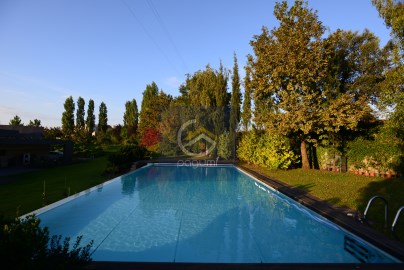Maison 3 Chambres à Campo e Sobrado
Campo e Sobrado, Valongo, Porto
3 chambres
4 salles de bain
336 m²
Fantastic Single Storey House For Sale Campo Valongo
Located on a plot of land measuring almost 5,000m2
House with a different architectural design, where modernity fits into nature in a sophisticated way.
This single-story villa, with fantastic areas, stands out for the high quality of the materials used in its construction, as well as all the equipment it has.
In addition to good interior areas, the house has fantastic outdoor space. Its 460m2 of covered area is located on a plot of almost 5,000m2.
This area, in addition to being very green, with a fascinating garden equipped with automatic irrigation, also has a swimming pool with a deck around it, which enriches your day-to-day experience in a true Oasis.
Existence of changing rooms and barbecue to support the garden/pool.
The villa consists of 3 beautiful suites with built-in wardrobes: 2 measuring more than 25m2 and the other with a closet measuring more than 40m2.
A common room with approximately 70m2, plus a dining room with 25m2, kitchen with 26m2, office, guest toilet.
Music and cinema room with more than 45m2 made with a specific acoustic project by Marcelo Tavares, with acoustic treatment and an electrical panel independent of the house.
Garage with 56m2 for three cars.
FINISHES:
FLOORS:
- Vitrified marble;
- 'Mutene' wood;
- 'Angola' black granite;
- Ceramic porcelain stoneware.
WALLS:
- Marble;
- 'Mutene' wood;
- Rectified ceramic porcelain stoneware;
- Plastered and painted.
CEILINGS:
- False ones with built-in spotlights.
FIXTURES:
- Exterior openings in aluminum with thermal cut, double glazing with argon gas, with the larger openings being liftable;
- Electric security blinds in extruded aluminum and self-locking with centralized locking.
STRUCTURE AND MASONRY:
- Frame in C25/30 reinforced concrete and A500NR steel with jettisoned and solid slabs;
- Floor slab, because the house is above the ground between 0.5m and 1m;
- Exterior masonry made with 2 layers of 15cm and 15/11cm ceramic brick covering the entire reinforced concrete portico structure to eliminate thermal bridges;
- Air box and thermal insulation in extruded polyurethane ('wallmate');
- Interior masonry in 15cm brick.
FACADE AND EXTERIOR:
- Cover entirely in zinc;
- Shale masonry 10cm to 20cm thick;
- 'Vila Real yellow' granite plaque, 3cm thick;
- Pre-aged zinc;
- Painted sanded plaster;
- Roofs (visors) covered in pre-aged zinc.
GENERAL FACILITIES AND EQUIPMENT:
- Central heating by underfloor heating, using a heat pump, heat recovery unit and solar panels;
- Central cooling by underfloor heating using a heat pump;
- Thermostats with room temperature indication in all rooms;
- Solar panels (8 units) for heating sanitary water, underfloor heating and swimming pool;
- Fireplace with stove with 'connection' to underfloor heating and sanitary water;
- Intrusion alarm;
- Ambient sound;
- ITED network in all divisions;
- Water supply network with return and time programming clock;
- Sanitation network suspended under floor slab;
- Acrylic kitchen (lacquered effect) with Siemens appliances;
- 2 artesian holes measuring 90m/110m and buried deposit with approximately 6,000L of capacity;
- 13mx7.5m swimming pool covered in PVC fabric, with overflow gutter, compensation tank and deck;
- Led lightning;
- Titanium heat exchanger for using solar panels;
- Exterior lighting with projectors and spotlights;
- Peripheral drains around the entire house.
Live a unique experience in your Luxury Villa.
In a quiet place and at the same time close to everything and the city center of Porto.
#ref:PG-EF-M-293
1.300.000 €
Il y a Plus de 30 jours supercasa.pt
Voir l'annonce
