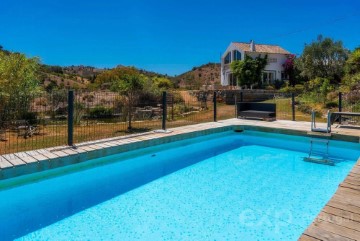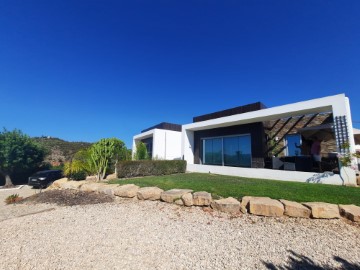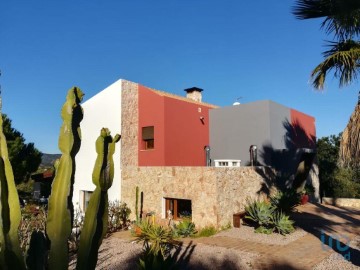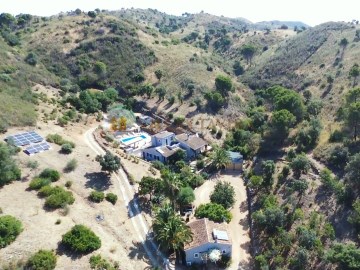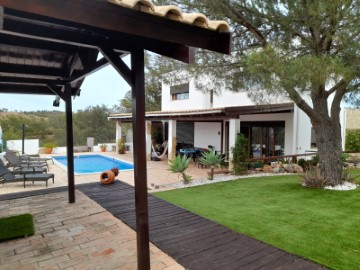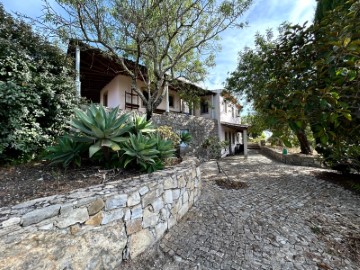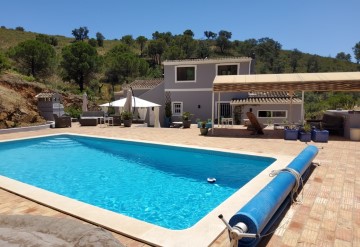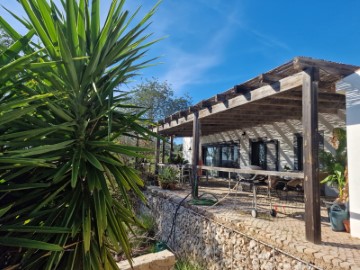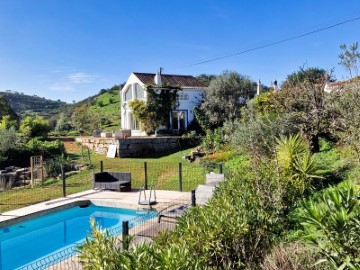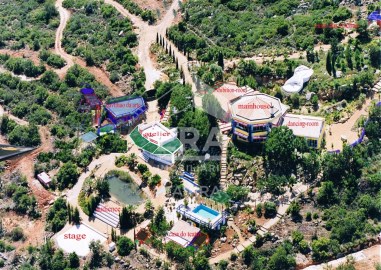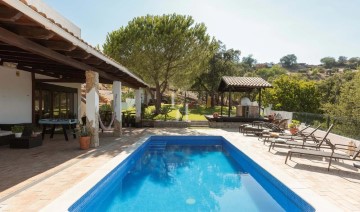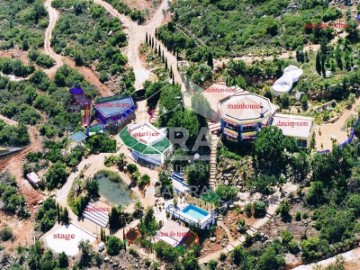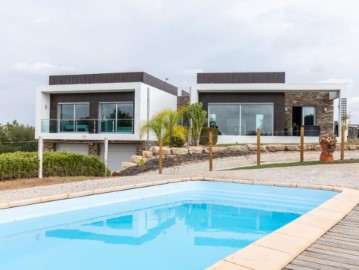Maison 4 Chambres à Santa Catarina Da Fonte Do Bispo
Santa Catarina Da Fonte Do Bispo, Tavira, Algarve
Para quem privilegia a tranquilidade da Natureza e, procura um retiro para o reboliço da cidade, a cerca de 10Kms de Tavira encontra uma moradia de sonho, em que cada detalhe reflete qualidade, elegância e bom gosto, e o design tradicional é engrandecido por um toque de modernidade.
Situada em Santa Catarina, concelho de Tavira, esta moradia T3+1, é bafejada por uma orientação solar Sul/ Norte, sendo agraciada pelo acolhedor Sol do Algarve durante quase todo o dia.
Criada a pensar nas necessidade e, limitações de locomoção que poderão surgir ao longo da vida, divide-se em 3 pisos, sendo que no R/C é composta por uma espaçosa sala de estar/ jantar com acesso direto à piscina; neste espaço a luminosidade é companhia constante e dispõe de uma salamandra para tornar os dia de Inverno mais aconchegantes.
Uma cozinha espaçosa, extremamente funcional, completamente equipada com equipamentos de grande qualidade, que fará as delícias dos amantes da cozinha.
Por fim, o R/C é ainda composto por uma casa de banho com chuveiro e, um quarto bastante amplo com um closet.
No 1 andar, para o qual se sobre por uma linda escadaria de madeira, podemos encontrar 3 quartos, todos eles com espaçosos roupeiros embutidos, sendo que 2 deles estão equipados com ar condicionado.
Este piso dispõe ainda de duas casas de banho, sendo que uma é equipada com chuveiro e a outra com uma linda banheira de linhas modernas.
A cave é composta por uma garagem concebida para 2 carros, uma espaçosa lavandaria, uma sala de arrumos cujas paredes estão estão forradas com armários embutidos, tipo roupeiro, que facilmente poderá se convertida num escritório ou quarto.
Todas as janelas estão equipadas com estores elétricos.
O harmonioso espaço exterior desta moradia é o reflexo do carinho e atenção que foi colocada em cada detalhe, durante a sua conceção. Cresceu ao longo dos anos tendo em vista o prazer e o bem estar de quem lá resida,
A piscina, que é mantida durante todo o ano, apresenta águas cristalinas de um maravilhoso azul que é destacada pela luz solar à qual é exposta durante todo o dia.
O jardim, com um relvado, macio, de excelente qualidade, que não necessita de manutenção tem uma zona de BBQ e outra de lazer que fará as delícias de qualquer criança.
Foi também criado em espaço, completamente envidraçado, cujo teto abre para deixar o silêncio da Natureza entrar livremente, concebido para ser utilizado como ginásio.
Esta propriedade encontra-se num terreno com 1273m2.
No entanto existe, ainda, um outro terreno adjacente com 3.743m2, com possibilidade de construção de uma segunda residência, que poderá ficar totalmente independente.
Neste terreno encontra uma enorme quantidade de sobreiros que podem inclusive ser uma excelente fonte de rendimento.
A entrada pelo portão principal dispõe de um espaço coberto que permite o estacionamento de mais dois carros.
A propriedade dispõe ainda de um furo e recuperação de águas fluviais e, de um sistema de segurança Casa Segura com ligação à GNR local.
O retiro ideal para quem pretende confortavelmente viver em comunhão com a natureza.
Não perca esta oportunidade. Agende a sua vista e venha conhecer, muito possivelmente, a sua casa de sonho.
A IAD é uma rede de consultores imobiliários independentes assente num modelo plenamente inovador que vem romper com o conceito tradicional de agência imobiliária. O que procura o cliente do século XXI quando decide comprar, arrendar ou vender um imóvel? Procura um serviço completo, descomplicado e competitivo. É isso que lhe propomos na IAD. Os nossos consultores vão ao seu encontro, tendo acesso à mais recente formação do setor e a uma plataforma de ferramentas exclusivas que lhes permite prestar-lhe o melhor serviço onde quer que esteja. Damos aos nossos consultores a flexibilidade e a autonomia necessárias para lhe garantir um acompanhamento personalizado na concretização do seu projeto, seja ele de comprar, arrendar ou vender um imóvel. Na IAD encontra um consultor imobiliário à sua medida.
#ref: 115412
895.000 €
Il y a Plus de 30 jours bpiexpressoimobiliario.pt
Voir l'annonce
