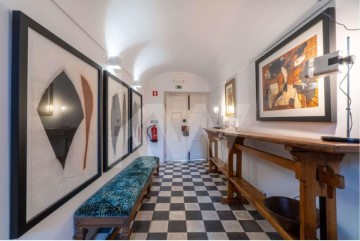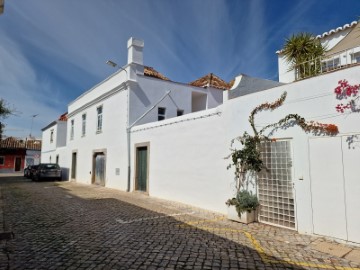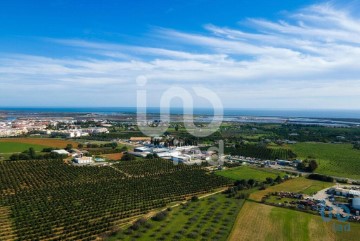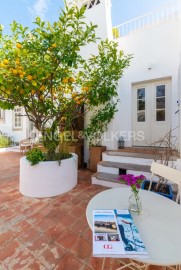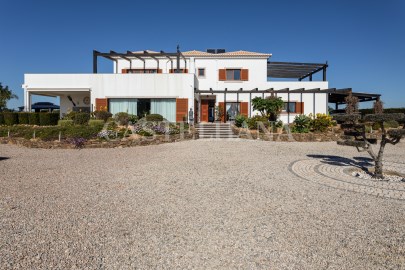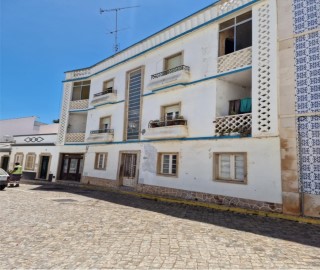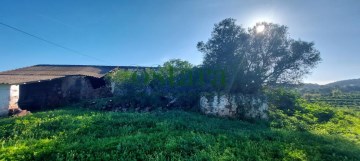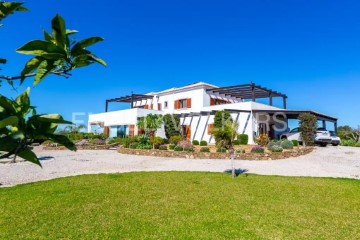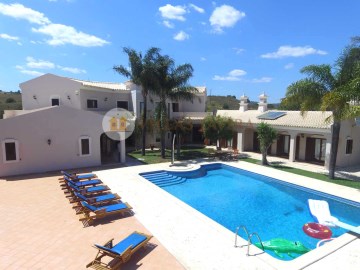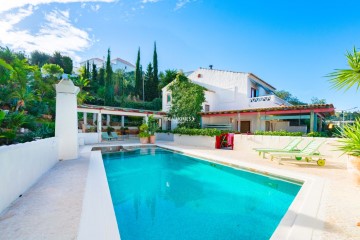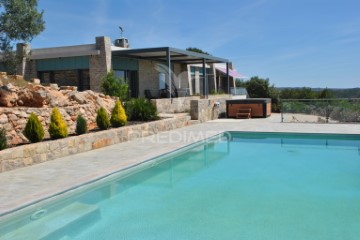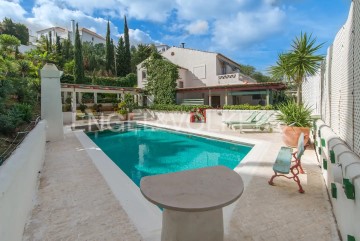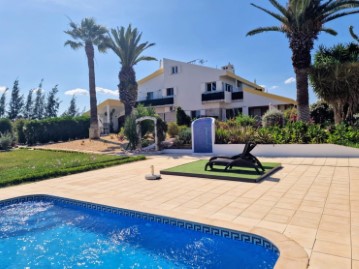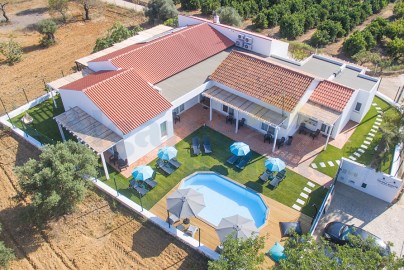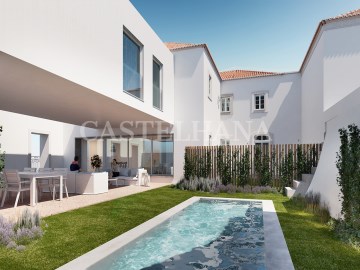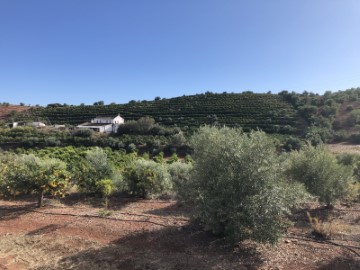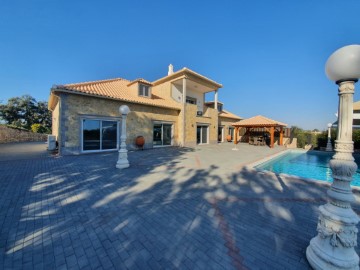Maison 10 Chambres à Tavira (Santa Maria e Santiago)
Tavira (Santa Maria e Santiago), Tavira, Algarve
10 chambres
11 salles de bain
822 m²
UNIQUE PROPERTY IN A GREAT LOCATION!
TRADITIONAL TOWNHOUSE FOR RENOVATION WITH SIX APARTMENTS PLUS A COMMERCIAL UNIT AND A LARGE GARDEN LOCATED IN THE HISTORICAL CENTRE OF TAVIRA.
LOCATION
The property is located in the heart of the coastal town of Tavira. The townhouse has a traditional facade and it is close to the old Roman walled part of this historic originally Phoenician town (once a city). It is in the immediate vicinity of the Gilão River and the ferry to the beach. The International Airport and the city of Faro are approximately 25 minutes away. There are golf courses 10 minutes away and Spain can be reached within 30 minutes.
TYPE OF PROPERTY
This unusual traditional old townhouse was built over 100 years ago. It consist of six separate bedroom apartments plus a commercial unit with a total construction area of 822.82 sq. m. plus an enormous garden which is so unusual for this location.
The townhouse is built on three levels and there is also access to a roof terrace of 213.11 sq. m. The internals could be altered at this stage to reflect individual preferences. Also, it is possible to keep as a single dwelling of some grandeur. The façade of the site will be retained in the traditional style as will the door and window surrounds.
- Unit A - Commercial area: Situated on the ground floor, it consists of a commercial space made up of a store space, WC and two storage rooms. This unit has the Energy Performance Rating C. The overall size of this unit is 54.46 sq. m.
- Apartment B: Located on the ground floor, it consists of a kitchen, living room, two bedrooms, bathroom, storage room, hall and a laundry room. This unit has the Energy Performance Rating D. The overall size of this unit is 125.96 sq. m.
- Apartment C: Situated on the ground floor, it consists of a kitchen, living room, two bedrooms, bathroom, utility room, hall and an outside patio. The overall size of the apartment is 92.28 sq. m. This unit has the Energy Performance Rating D.
- Apartment D: Located on the first floor, it consist of a kitchen, living room, dining room, bedroom, two bathrooms, three storage rooms, hall and a balcony.
The overall size of the apartment is 107.29 sq. m. This unit has the Energy Performance Rating D.
- Apartment E: Situated on the first floor, it will consists of a kitchen, living room, dining room, two bedrooms , two bathrooms, three storage rooms, hall and a balcony.
The overall size of the apartment is 115.95 sq. m. This unit has the Energy Performance Rating E.
- Apartment F: Located on thee second floor, it will consist of a kitchen, living room, dining room, two bedrooms, two bathrooms, two storage rooms, hall and a balcony.
The overall size of the apartment is 107.05 sq. m. This unit has the Energy Performance Rating F.
- Apartment G: Situated on the second floor, it consist of a kitchen, living room, dining room, bedroom , two bathrooms, three storage rooms, halls and a balcony.
The overall size of the apartment is 116.66 sq. m.. This unit has the Energy Performance Rating F.
- The units B, C, D, E, F and G share the following spaces: main entrance hall, outside patio, bread oven and a spacious garden.
ACCOMMODATION
Unit A - Commercial Space:
Store - 29.86 sq. m.
WC - 0.70 sq. m.
Storage room 1 - 4.96 sq. m.
Storage room 2 - 4.79 sq. m.
Apartment B:
Kitchen - 9.54 sq. m.
Living room - 14.06 sq. m.
Bedroom 1 - 17.78 sq. m.
Bedroom 2 - 13.28 sq. m.
Bathroom - 5.17 sq. m.
Hall - 7.64 sq. m.
Storage room - 13.21 sq. m.
Laundry room - 3.24 sq. m.
Apartment C:
Kitchen - 20.55 sq. m.
Living room - 9.37 sq. m.
Bedroom 1 - 9.60 sq. m.
Bedroom 2 - 9.81 sq. m.
Bathroom - 3.91 sq. m.
Utility room - 3.23 sq. m.
Hall - 5.77 sq. m.
Outside patio - 4.46 sq. m.
Apartment D:
Kitchen - 6.39 sq. m.
Living room - 11.97 sq. m.
Dining room - 9.92 sq. m.
Bedroom - 7.64 sq. m.
Bathroom 1 - 1.18 sq. m.
Bathroom 2 - 5.53 sq. m.
Storage room 1 - 10.42 sq. m.
Storage room 2 - 10.32 sq. m.
Storage room 3 - 5.57 sq. m.
Hall - 10.72 sq. m.
Balcony - 4.31 sq. m.
Outside Patio - 50.98 sq. m.
Main Entrance Hall - 13.76 sq. m.
Bread Oven - 2.90 sq. m.
Apartment E:
Kitchen - 7.93 sq.m.
Dining room - 9.89 sq. m.
Living room - 8.78 sq. m.
Bedroom 1 - 14.16 sq. m.
Bedroom 2 - 12.31 sq. m.
Bathroom 1 - 1.19 sq. m.
Bathroom 2 - 5.32 sq. m.
Storage room 1 - 10.51 sq. m.
Storage room 2 - 1.07 sq. m.
Storage room 3 - 4.94 sq. m.
HalL - 9.36 sq. m.
Balcony - 3.54 sq. m.
Apartment F:
Kitchen - 6.41 sq. m.
Living room - 17.37 sq. m.
Dining room - 10.75 sq. m.
Bedroom 1 - 10.65 sq. m.
Bedroom 2 - 9.15 sq. m.
Bathroom 1 - 5.88 sq. m.
Bathroom 2 - 1.15 sq. m.
Storage room 1 - 10.55 sq. m.
Storage room 2 - 5.65 sq. m.
Hall - 10.65 sq. m.
Balcony - 4.16 sq. m.
Apartment G:
Kitchen - 9.93 sq. m.
Living room - 14.58 sq. m.
Dining room - 20.87 sq. m.
Bedroom - 12.25 sq. m.
Bathroom 1 - 4.98 sq. m.
Bathroom 2 - 1.19 sq. m.
Hall 1 - 4.49 sq. m.
Storage room 1 - 10.44 sq. m.
Storage room 2 - 4.94 sq. m.
Storage room 3 - 1.07 sq. m.
Hall 2 - 5.69 sq. m.
Balcony - 3.57 sq. m.
COMMENTS
This represents a truly rare opportunity to purchase a townhouse located in the historical and fashionable centre of Tavira.
The property is located on a plot of land of 1.192,00 sq. m.. The outside garden area is 851.64 sq. m. which provides a great opportunity to develop a fantastic area for outdoor activities.
The townhouse retains many original features such as traditional wooden doors and windows, some vaulted ceilings and some ceilings finished with mini brick work.
The shops, restaurants, banks, Post-Office, etc. are within walking distance.
The ferry to Tavira Island is only five minutes walk.
This project is a good investment and the result will produce six apartments plus a commercial unit with potential for permanent or holiday use with obvious rental potential because of the great location.
#ref:TH304
1.600.000 €
Il y a Plus de 30 jours supercasa.pt
Voir l'annonce
