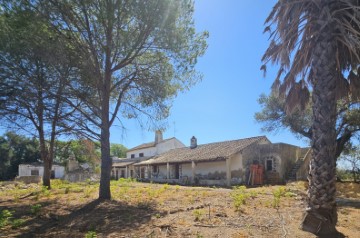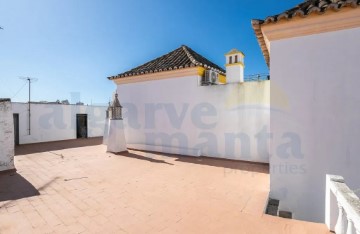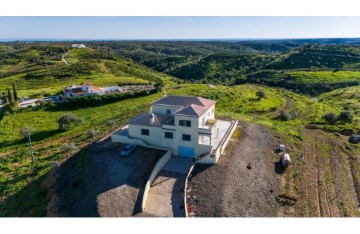Maison 3 Chambres à Conceição e Cabanas de Tavira
Conceição e Cabanas de Tavira, Tavira, Algarve
Moradia T3 com Vista Mar - Eiras, Conceição de Tavira
Grandioso imóvel, com excelentes acabamentos, inserido em amplo lote de terreno de aproximadamente 2 hectares, com vistas panorâmicas de tirar o fôlego sob campo e mar.
Esta belíssima moradia, encontra-se em perfeito estado de conservação, sido pouco utilizada e construída em 2016. É composta por 2 pisos + cave com garagem, sendo o seu piso a nível do rés-do-chão constituído por hall de entrada, 1 escritório, 1 biblioteca (podendo estas 2 divisões serem transformadas em quartos para facilitar pessoas com mobilidade reduzida), amplas salas de estar e jantar (+-50m2), cozinha (32m2), zona de lavandaria e uma casa de banho para hóspedes com chuveiro de canto.
No seu exterior, encontra um enorme terraço com aproximadamente 100m2, que circunda a moradia por dois lados com pérgula, barbecue e lava-loiça.
No piso 1, encontra 3 quartos, todos estes com roupeiros embutidos, terraços de aproximadamente 15m2 cada e um desses quartos em suite, tendo acesso a uma segunda casa de banho partilhada. Os quartos possuem áreas generosas de 24.30m2, 18.52m2 e 19.85m2, respetivamente.
Através de escadas interiores ou por porta de garagem, acede à cave, onde encontra amplo espaço destinado a estacionamento, uma zona de arrumos, casa de banho com duche e uma segunda cozinha.
A propriedade encontra-se inserida num lote com 452.31m2, com possibilidade de criar um magnífico jardim a seu gosto, possibilidade de recorrer à Câmara para construir uma piscina e muito mais. Adjacente encontra o restante lote com 18.700m2 de terreno, para uso agrícola.
Equipada com painéis solares para aquecimento das águas e possuí lareira tradicional na sala.
Um imóvel único, com infinitas possibilidades de transformar na casa em que sempre imaginou. Para mais informações, contacte-nos.
Categoria Energética: C
3 Bedroom Villa with Ocean View - Eiras, Conceição de Tavira
Magnificent property, with excellent finishes, inserted in a large plot of land of approximately 2 hectares, with breathtaking panoramic views over the sea and countryside.
This beautiful villa is in perfect condition, with minimal use and built in 2016. It consists of 2 floors + basement with garage, and its ground floor consists of an entrance hall, 1 office, 1 library (these 2 rooms can be transformed into bedrooms to facilitate people with reduced mobility), large living and dining rooms (+-50m2), kitchen (32m2), laundry area and a guest bathroom with corner shower.
Outside, you will find a huge terrace with approximately 100m2, which surrounds the villa on two sides with a pergola, barbecue and sink, perfect for al fresco dining and sunbathing.
On the 1st floor, you will find 3 bedrooms, all of these with built-in wardrobes, terraces of approximately 15m2 each and one of these bedrooms en suite, having access to a second shared bathroom. The rooms have generous floor areas of 24.30m2, 18.52m2 and 19.85m2, respectively.
Through interior stairs or a garage door, you access the basement, where you will find ample parking space, a storage area, a bathroom with shower and a second kitchen.
The property is located on a plot of 452.31m2, with the possibility of creating a magnificent garden to your liking, the possibility of requesting permission from the citie's council to build a swimming pool and much more. Adjacent is the remaining plot with 18,700m2 of land, for agricultural use.
Equipped with solar panels for water heating and has a traditional fireplace in the living room.
A unique property, with endless possibilities to transform into the home you have always imagined. For more information, please contact us.
Energy Rating: C
#ref:3315
1.399.000 €
Il y a 6 jours imovirtual.com
Voir l'annonce


