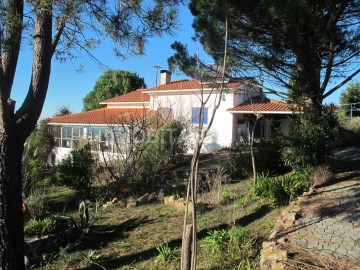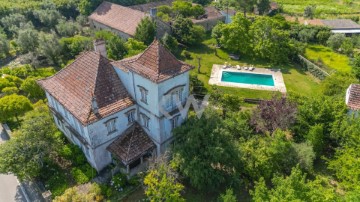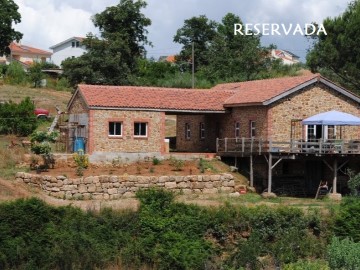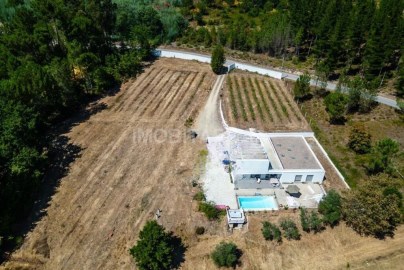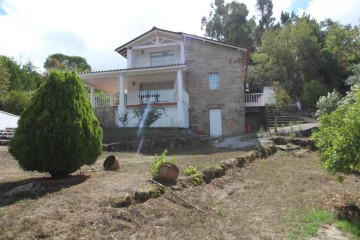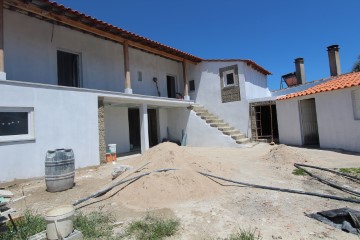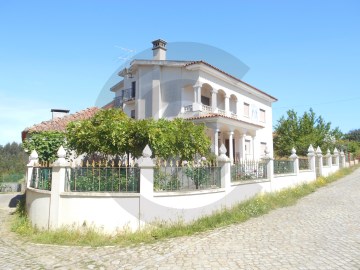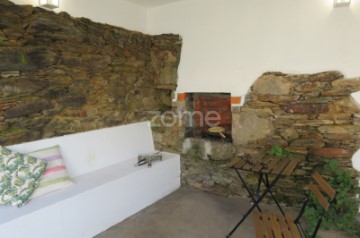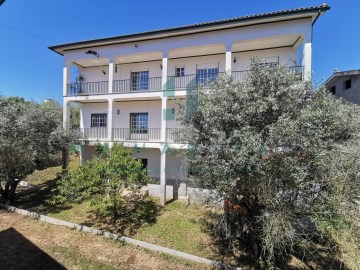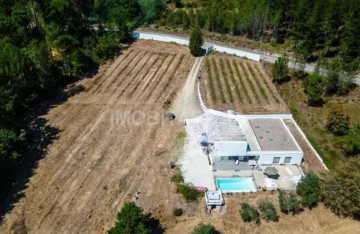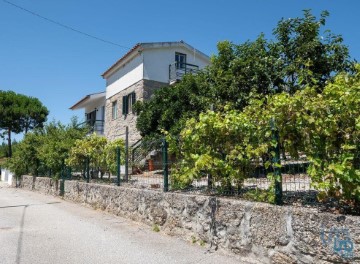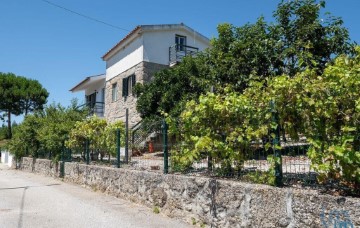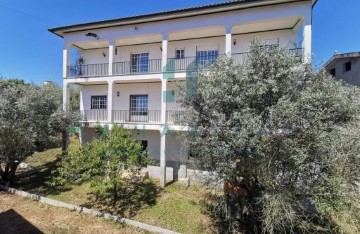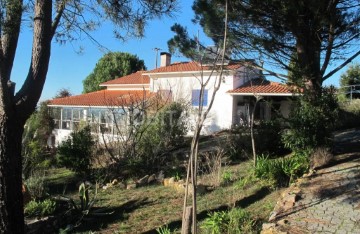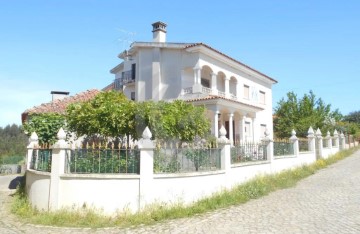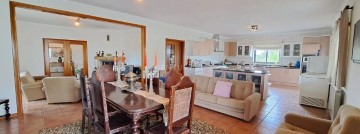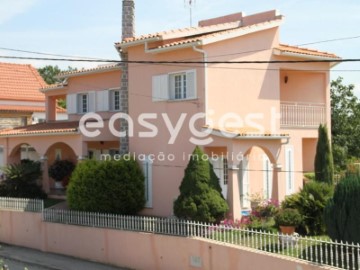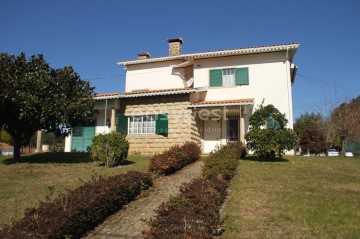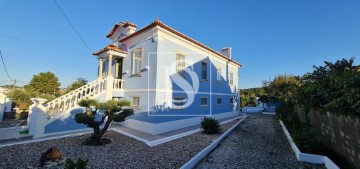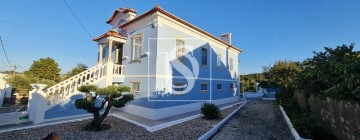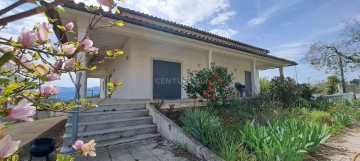Maison 3 Chambres à São João da Boa Vista
São João da Boa Vista, Tábua, Coimbra
Esta casa de estilo foi concebida para utilizar as vistas e a luz natural do terreno circundante. O caminho de acesso tem uma vinha à esquerda, abrindo para estacionamento para vários carros. A maior parte da acomodação está disposta num só piso, com exceção de um terraço no telhado que flui para fora da área do mezanino do segundo andar, acedido por uma escada de ferro interna. Esta propriedade tem uma série de caraterísticas invulgares, o hall de entrada abre-se para uma grande área de salão de dois níveis. A parede virada a sul é maioritariamente de vidro, com portas de vidro duplo que abrem para o pátio e para a piscina. A partir da sala de estar, há uma vista ininterrupta da piscina e de um campo de girassóis para as árvores e o ribeiro. A partir da sala de estar há uma escada que leva a um mezanino, atualmente utilizado como área de jogos. Mais uma vez, a parede sul é envidraçada, o que permite apreciar as vistas espectaculares sobre o terreno, as árvores e o lago. Uma porta envidraçada dá acesso a um terraço no telhado, que se estende até à lateral da propriedade. No andar de baixo, na área do salão, uma porta de correr leva a um WC e outra porta de correr para a garagem integral. Esta é adequada para um veículo grande, tem prateleiras e uma porta eléctrica. A sala de estar tem uma lareira grande e moderna colocada na parede que é contígua à cozinha. O tubo de chaminé percorre todo o caminho até à sala de dois andares, para ajudar no aquecimento no inverno. Um arco conduz à cozinha, à direita, e à sala de jantar, à esquerda. A cozinha tem uma grande ilha central, que alberga o fogão, o exaustor e o lava-loiça. Esta é encimada por uma bancada em granito cinzento. De um lado há uma gama de cubos de cozinha, do outro lado há um balcão de pequeno-almoço. A parede divisória entre a sala e a cozinha alberga a lareira. O resto dos armários da cozinha são de dois tons de cinzento, com uma bancada de granito cinzento. As luzes de teto embutidas completam o aspeto moderno. Do outro lado da cozinha fica a sala de jantar, que tem uma parede totalmente envidraçada, com vista para um conjunto de escadas para a vinha. A partir desta área, portas de correr em madeira conduzem ao corredor interior. Este tem uma grande claraboia circular. Uma casa de banho familiar também tem esta claraboia, posicionada por cima de um grande chuveiro, bidé, WC e lavatório com armário por baixo. À volta desta área existem 3 quartos, todos com roupeiros de correr em madeira embutidos e portas com vidros duplos, completos com estores eléctricos, que dão para o exterior. O quarto principal beneficia de uma claraboia e de um grande conjunto de roupeiros de correr embutidos. Uma caraterística invulgar deste quarto é a parede de duche envidraçada. Esta, em conjunto com as portas de vidro do duche, proporciona uma vista ininterrupta para a casa de banho a partir do quarto. Há um lavatório duplo sobre um conjunto de armários, juntamente com WC e bidé. Na parte de trás da propriedade existe uma piscina e um pátio coberto. Vistas através de plantas estabelecidas para o campo de girassóis e árvores abaixo. Aqui está localizado o compartimento para a bomba e filtros da piscina. A parte de trás da propriedade está virada a sul, o terreno desce até um riacho ladeado de árvores. Do outro lado, há um grande lago natural. Uma parte do terreno está vedada à volta de um galinheiro. Há oliveiras velhas e grandes arbustos de oleandro, juntamente com macieiras frutíferas. Um prado inclinado, em frente a uma área de árvores maduras. Outras caraterísticas; Poço Fossa séptica Radiadores eléctricos Garagem integral com porta eléctrica. Alarmado Câmaras de segurança 2 Painéis solares Internet A propriedade está localizada perto de Sergudo, que fica a 5 km da cidade de Tabua. Aqui pode encontrar bancos, supermercados, restaurantes, cafés, uma piscina, cinema, biblioteca e cuidados de saúde. A antiga cidade universitária de Coimbra fica a cerca de 50 km de distância. Categoria Energética: B- This stylist home has been designed to utilize the views, and natural light of the surrounding land. The driveway has a vineyard to the left, opening up to parking for multiple cars. Most of the accommodation is arranged over one level, with the exception of a roof terrace which flows out from the second storey mezzanine área, accessed by an internal iron staircase. This property has a number of unusual features, the entrance hall opens up into a large, two level lounge área. The south facing wall is mainly glass, with double glazed doors opening out on to the pátio and pool. From the lounge, there is an uninterupted view of of both the pool and out across a sunflower patch to the trees and stream beyond. Rising up from the lounge is a staircase which leads to a mezzanine floor, currently used for a games área. Again, the south wall is glazed, which showcases the spectacular views over the land to the trees and pond. A glazed door leads out to a roof terrace, which wraps around to the side of the property. Back downstairs in the lounge area, a sliding door leads to a WC, and further sliding door to the integral garage. This is suitable for one large vehicle, there is shelving and an electric door. The lounge has a large modern fireplace set into the wall which adjoins the kitchen. The chimmey pipe goes the whole way up the two storey lounge, to aid heating in the winter. An archway leads to the kitchen on the right, and the dining área on the left. The kitchen has a large central island, which houses the cooker, extractor fan, and sink. This is topped by a grey granite worktop. To one side is a range of kitchen cuboards, the other side is a breakfast bar. The dividing wall between the lounge and kitchen houses the fireplace. The rest of the kitchen cupboards are two-tone grey, with a grey granite worktop. Recessed ceiling lights complete the modern look. Across from the kitchen is the dining área, which has a fully glazed wall, giving views up a set of stairs to the vineyard beyond. From this área, wooden sliding doors lead to the inner hall way. This has a large circular skylight. A family bathroom also has this skylight feature, positioned above a large shower, bidet, WC and sink with cupboard below. Around this área there are 3 bedrooms, all with built-in wooden sliding wardrobes, and double glazed doors, complete with electric shutters, leading to outside. The master bedroom benefits from a skylight, and a large array of built-in sliding wardrobes. An unusual feature of this bedroom is the glazed shower wall. This paired with glass shower doors, gives and uninterupted view into the ensuite from the bedroom. There is a double sink arrangement over a set of cupboards, along with WC and bidet. Outside the back of the property is a swimming pool, and covered pátio área. Views through established plants to the sunflower field and trees below. Here is located the housing for the pump and filters of the swimming pool. The rear of the property is South facing, the land slopes down to a tree lined stream. Across to one side is a natural large pond. A section of the land is fenced around a chicken house. There are old Olive trees, and large Oleander shrubs, along with fruiting apple trees. A sloping meadow, across to an area of mature trees. Other features; Well Septic Tank Electric Radiators Integral Garage with electric door. Alarmed Security cameras 2 Solar Panels Internet The property is located near Sergudo, which is 5 km from the town of Tabua. Here you can find banks, supermarkets, resturants, cafés, a swimming pool, cinema, library and health care. The old university city of Coimbra is approximatley 50 km distance. Energy Rating: B-
#ref:A919
395.000 €
Il y a 9 jours imovirtual.com
Voir l'annonce
