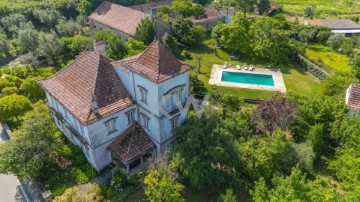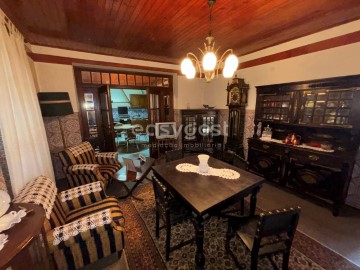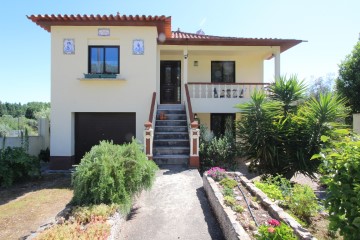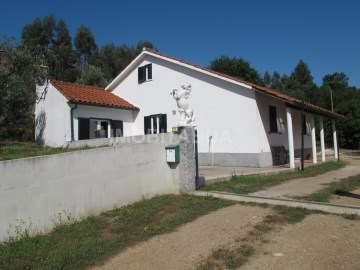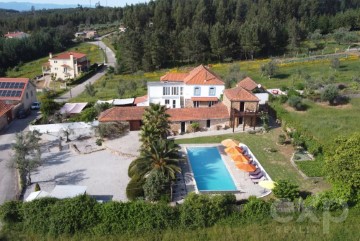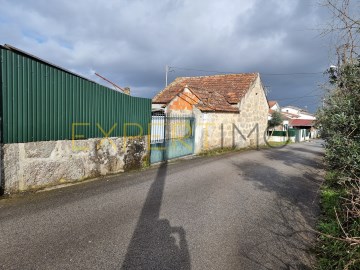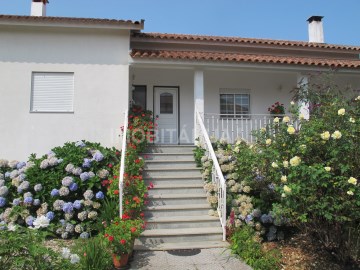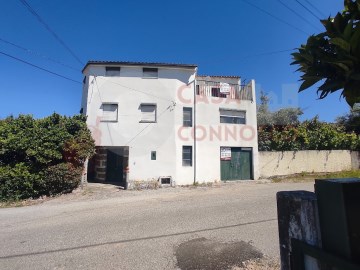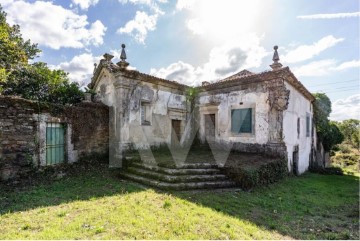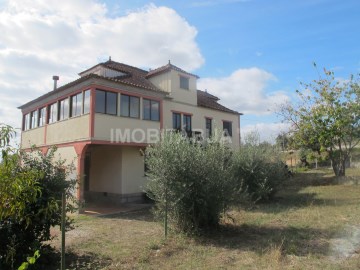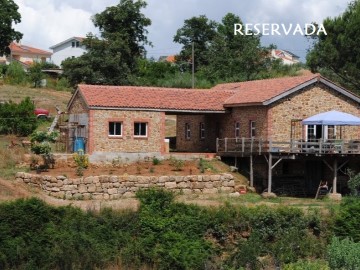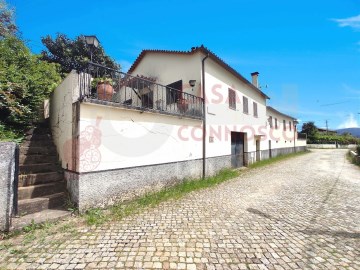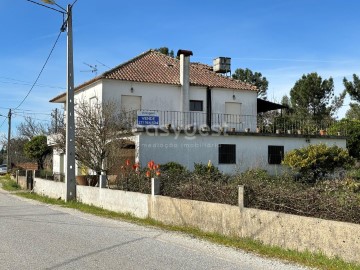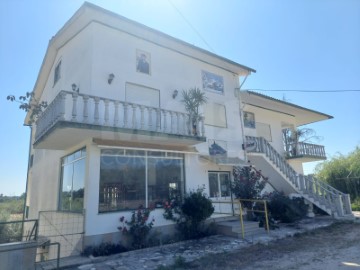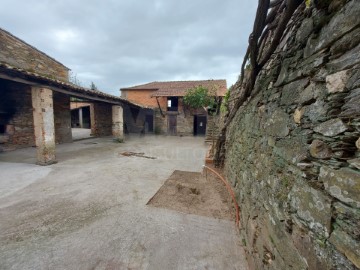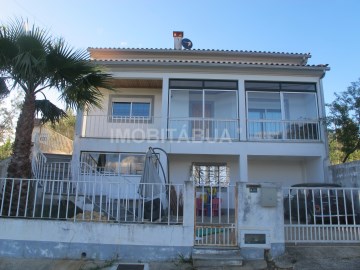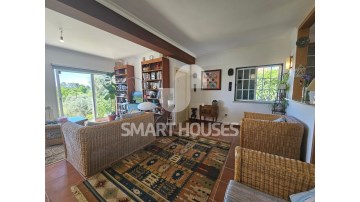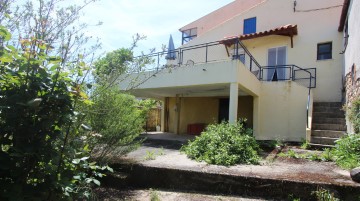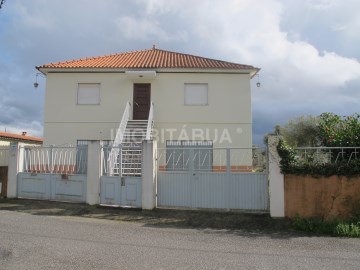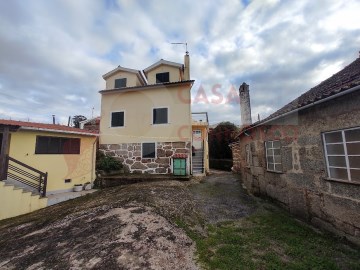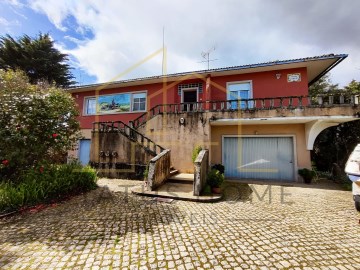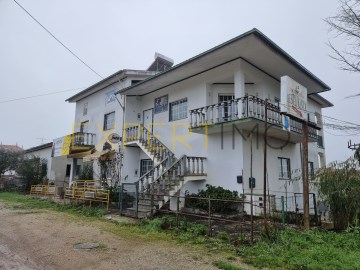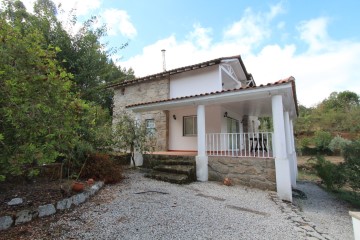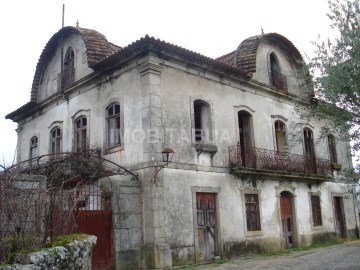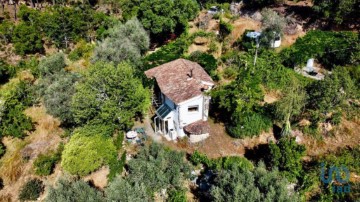Maisons de campagne 3 Chambres à Midões
Midões, Tábua, Coimbra
3 chambres
3 salles de bain
157 m²
Farm with house T1 + annex T2, with garden and swimming pool, inserted in a large plot with several fruit trees a few minutes from Midões and a few km from the village of Tábua.
The main building maintains traditional lines and noble materials, excellent finishes and good taste.
It develops on two floors, and at ground floor level, there is articulation of the most common divisions, such as:
- kitchen area, fully furnished and equipped, from here with access to outdoor porch and annexes usable for barbecues. From the kitchen you can also directly access the pantry, the service W.C. and the living room;
- living room area (which communicates with the kitchen), with wood stove, with large glazing on the terrace with access to the garden and pool and with dining area. From the living room you can access the stairs to the suite with private W.C. and the closet.
On the 1st floor: suite with private bathroom and closet, quite spacious, with storage;
Double-glazed windows, kitchen floor in brick and other spaces, the floor is wooden.
Outside the building you can access the annexes, the swimming pool and the basement.
The annex has entrance with kitchenette, 2 bedrooms and bathroom. It may have another type of use.
Wonderful views.
The garden and grounds are excellently maintained.
The land has approximately 20,000m2, water mine, areas for planting varied vegetables and several forest trees and fruit trees.
Next to the entrance of the property has parking for cars, and storage to support agriculture and agricultural tools.
Access by dirt road.
It is located on the outskirts of Midões, a few km from the village of Tábua, where you can find all the amenities.
A very pleasent town in Coimbra district, center of Portugal and Sub region od Pinhal interior norte, with arround 4000 living people in town and 12000 in all council.
Tábua is located between the sea and the biggest mountain in Portugal, the Serra da Estrela mountains, where you can do winter sports, Ski.
Has all the amenities needed for day to day: hospital, health center, restaurants, hotel, bars, supermarket, library, municipal swimming pool, schools, House of culture, river beaches, mountain bike Centre, several sports ...
Location: 50 km from Coimbra, IP3 or IC6, 30 min drive
45 km from the city of Viseu (30 min drive)
80 km to the sea
70 km from Serra da Estrela
150 km from the airport of Porto (1:30)
250 km from Lisbon Airport (2:10)
15 min from Golf course-Golf Montebelo
Parishes of Tábua:
Pinheiro de Coja e Meda dos Mouros; Póvoa de Midões; São João da Boa Vista, Tábua, Ázere e Covelo; Candosa, Carapinha, Covas e V.N.Oliveirinha; Espariz e Sinde, Midões; Moronho.
#ref:2359 QUI
299.000 €
Il y a Plus de 30 jours supercasa.pt
Voir l'annonce
