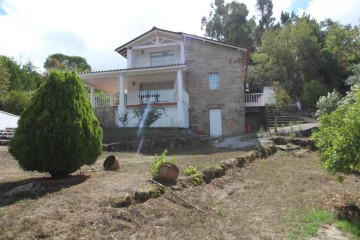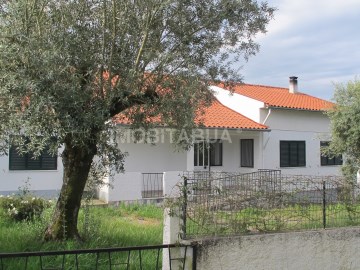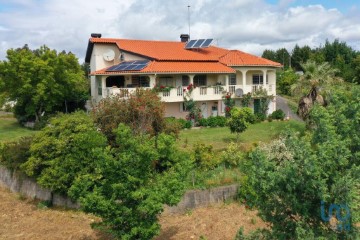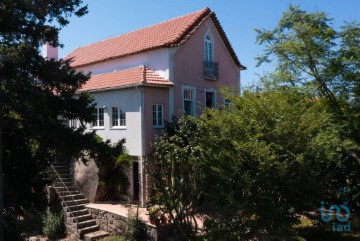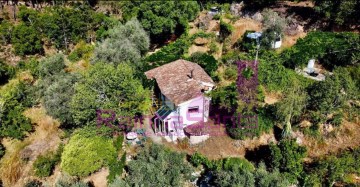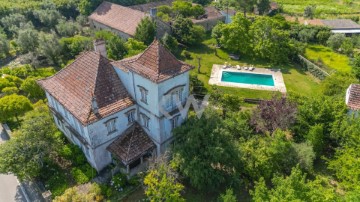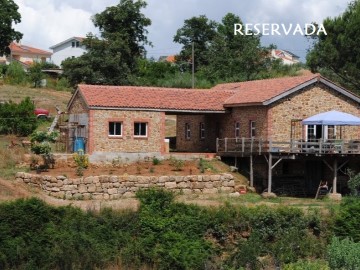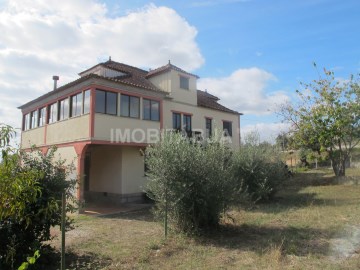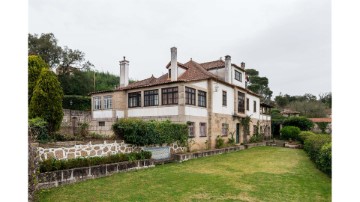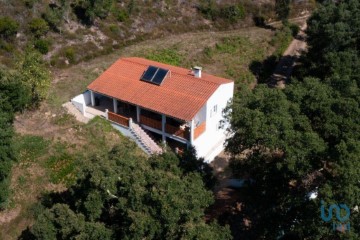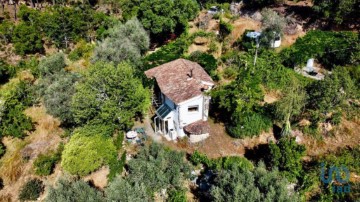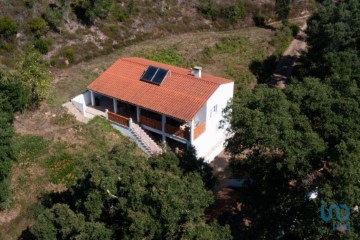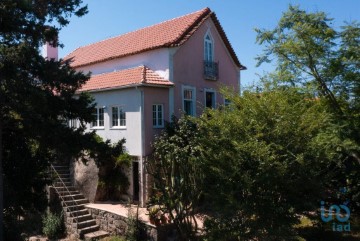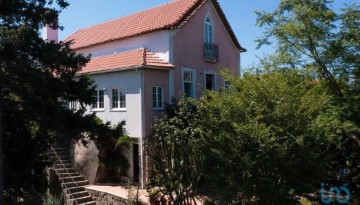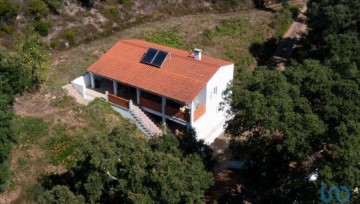Enregistrer la recherche
Recevez les nouveaux biens par e-mail
Filtre
Filtre
Proche
Ordre
Municipalités
Régions
Pour
Achat
Louer
Prix
Chambres
0
1
2
3
4+
Surface
Type de propriété
Type de Bien
Caractéristiques
Date de publication
30 Villas et maisons de campagne pour acheter de 180.000 € jusqu'à 2.000.000 €, à Tábua, Coimbra
Autres zones à proximité:
Moita da Serra
Conservatória do Registo Civil e Predial de Tábua
Parque Industrial de Tábua
Câmara Municipal de Tábua
