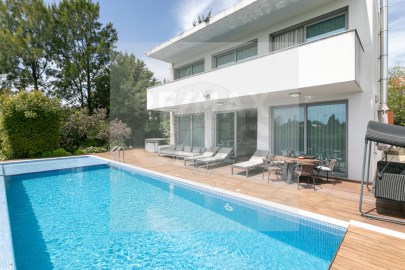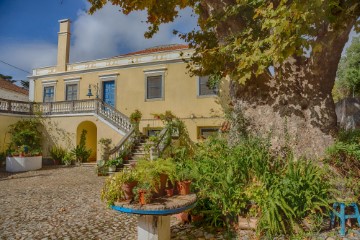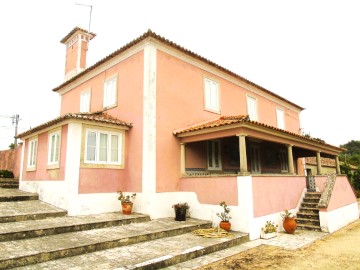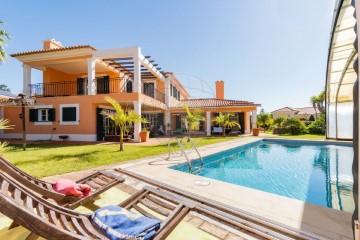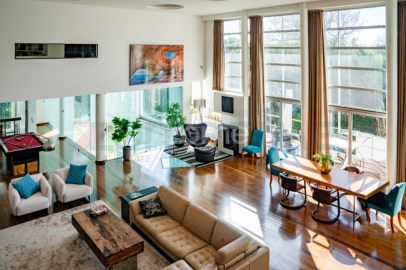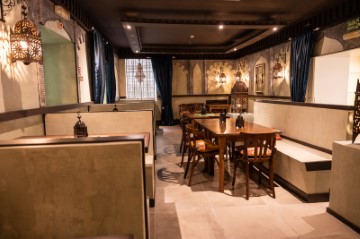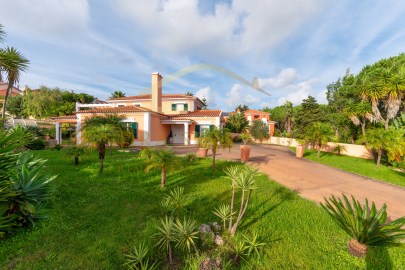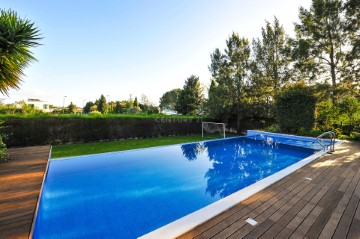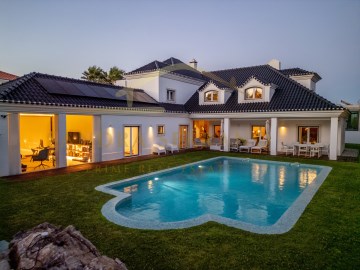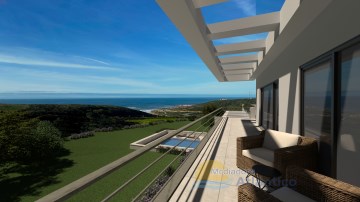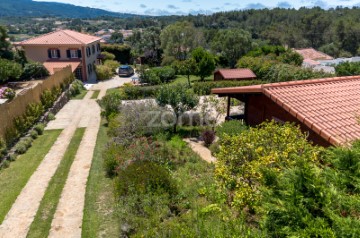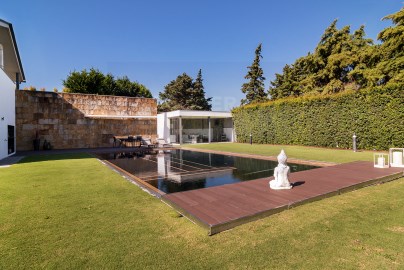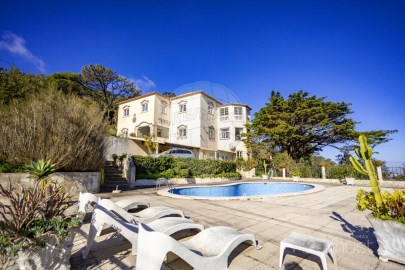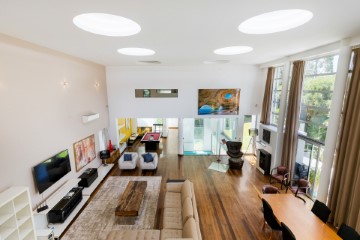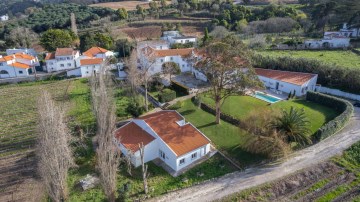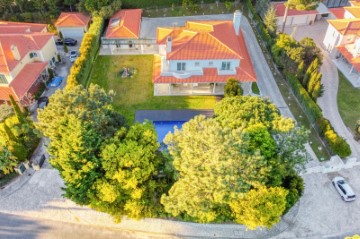Maison 7 Chambres à S.Maria e S.Miguel, S.Martinho, S.Pedro Penaferrim
S.Maria e S.Miguel, S.Martinho, S.Pedro Penaferrim, Sintra, Lisboa
7 chambres
5 salles de bain
400 m²
Exclusivity Regime. Owners do not want to be contacted directly by other real estate agencies. You must use this contact in case of partnership.
Located on the main avenue of the prestigious Quinta da Beloura condominium, we find this dream villa with 7 bedrooms, 5 bathrooms, office with independent exit, garden and swimming pool, with a total of 470 m2 of construction, located on a plot of 1350m2.
Renovated by a talented architect and with an interior design project, this house was thought and designed to create a welcoming atmosphere inside, whilst being a spacious, sober and elegant space, whilst still being a relaxed place. where you want to be, live and live. In short, a true treasure for those looking to reconcile family life with work, the amenities of the city with the tranquility of outdoor life, in communion with nature.
The colors, materials, finishes and natural light provided this project with greater potential in the space and environments. Well planned and harmonious, with excellent integration between the social and private areas, this 2-storey house is distributed as follows:
On the main floor, we are welcomed by a spacious entrance hall with immediate connection to the living room with two distinct environments, a dining room and a living room with a fireplace and stove. Its large glass doors open onto an outdoor dining space overlooking the garden and pool and allow natural light to enter the entire house.
Still on the ground floor there is a second TV room with direct connection to the garden and pool, two suites (one of which may be the maid's suite) a guest bathroom, laundry area, storage and a separate pantry from the kitchen.
The modern kitchen stands out for the choice of different materials that complement each other, for the aesthetic details that are at the same time functional and practical. It is fully equipped with top-of-the-line Miele appliances, including a coffee machine, microwave, oven with drawer for warming dishes and coffee cups, built-in refrigerator, dishwasher, built-in dining table and plenty of storage areas . All of this incorporated into the kitchen furniture, thought out and planned in detail.
Still on the ground floor is the magnificent office with an independent entrance from the main house and connection to the garden and pool.
On the upper floor is the most private area of the house: the 3 bedrooms sharing a complete and very spacious bathroom, supported by a private closet area and the Master suite with walk-in closet, private terrace and full bathroom .
The house has parking for several vehicles, central heating, Photovoltaic Solar Panels; Charging for electric car; Pre installation of central vacuum.
This villa is located in a privileged area of Quinta da Beloura I, 2 minutes away by car from the International Schools CAISL - Carlucci American International School of Lisbon and TASIS - The American School in Switzerland (Portugal)
At Quinta da Beloura, you can enjoy numerous leisure activities - Golf, Holmes Place gym, SPA, Tennis and Padel Club, Equestrian Club, as well as commercial services, cinemas, restaurants, hairdressers, pharmacy, supermarkets, medical and beauty clinics.
The Quinta da Beloura condominium has 24-hour surveillance. Good and quick access to (A16, A5, IC19) to Sintra, Cascais, Estoril, 20 minutes from Lisbon. In the surrounding area you will find the Hotel Pestana, the Hotel da Quinta da Penha Longa and its Golf Courses. You will also find the beautiful Serra de Sintra (Natural Park), a unique place for sports and hiking, benefiting from unique landscapes.
The information referred to is not binding. You should consult the property documentation.
#ref:HAB_83
3.800.000 €
Il y a 15 jours supercasa.pt
Voir l'annonce
