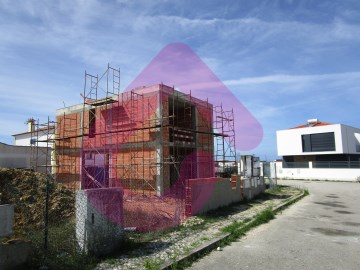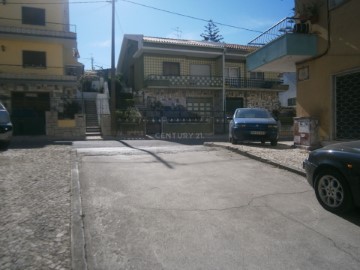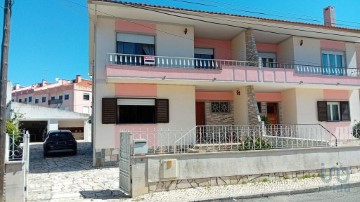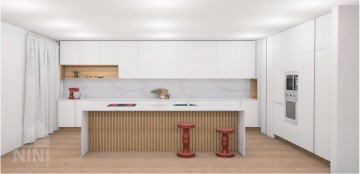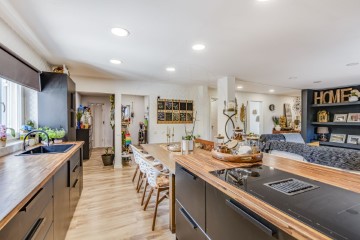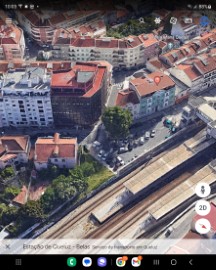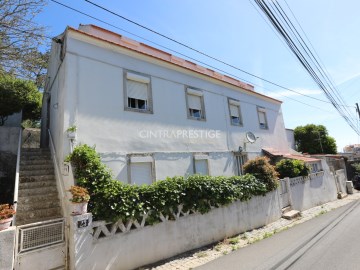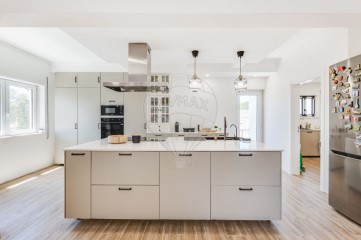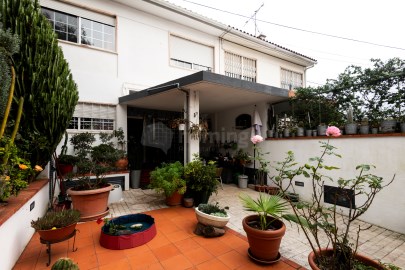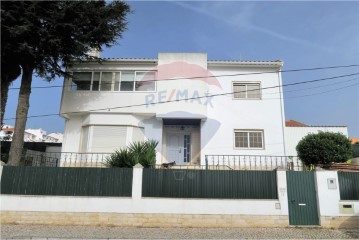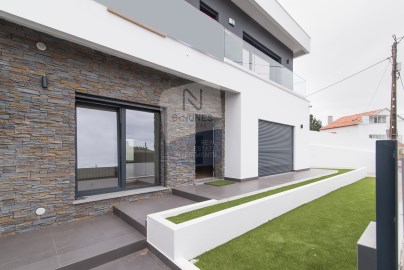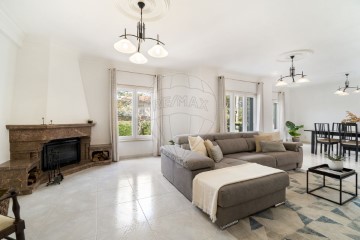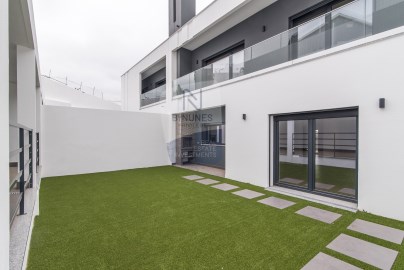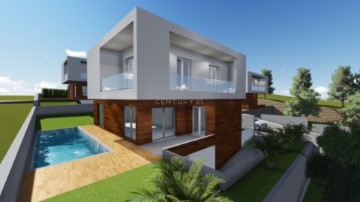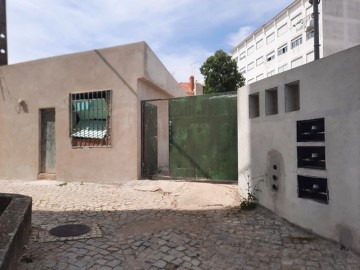Maison 4 Chambres à Queluz e Belas
Queluz e Belas, Sintra, Lisboa
4 chambres
4 salles de bain
266 m²
(Illustrative photos of the type of construction on lot 7 and 8 already sold)
Lots 11 and 12 - House V3 / V4 new twinment of contemporary architectural style, under construction, inserted in a gaveto plot with 270 m2, with implantation area of 112 m2 and construction area of 224 m2, in an allotment characterized exclusively by new construction. Value: €579,000
Lots 1 and 2 - House V3 / V4 new semi-detached of contemporary architectural style, under construction, inserted in gaveto plot with 252 m2, with implantation area of 99 m2 and construction area of 198 m2, in an allotment characterized exclusively by new construction. Value: €539,000
Located in the Serra de Casal de Cambra a few meters from the entrance of belas clube de campo you can enjoy all kinds of infrastructures and services that this condominium of excellence distinguished with several awards and environmental certifications, has, that is: gym, playgrounds, tennis courts, basketball court, football field, restaurants, minimarket, club house with wide view over the golf course, Jardim joão de Deus school, equestrian center (short term), bike path, paths and trails for walking and mountain trails, green areas, atl, holiday camp, kids club.
This quiet area is served by excellent access that allow you to reach the municipalities of Lisbon, Loures and Amadora in less than 10 minutes and the municipality of Oeiras in 15 minutes, via the A16, IC16, CRIL and A9.
The villa is distributed over 2 floors (areas of lot 11):
Floor 0 - Social area with american kitchen with fully equipped island with 16.40 m2 and living room with 32.35 m2 with access to balcony with 12 m2, social toilet with 5.20 m2, entrance hall with 7.70 m2. Garage for 1 car or office as an alternative.
Floor 1 - Private area consisting of 3 suites, 2 of which with closet and 1 with wardrobe, with areas in the rooms of 18.90m2, 17.25m2 and 14.65m2. Hall access to the rooms with 8m2.
Also taking advantage of an outdoor patio space that involves the entire villa will also have the possibility to implement leisure areas to your liking.
Fruit of a custom construction concept that wants to meet the ideal of home designed by the client, is granted the possibility to shape the layout, equipment and finishes to taste based on the existing project by budgeting.
Equipped with:
Blinds and electric gates
Solar Water Heating Panel
Kitchen, fully equipped with island and with AEG appliances, or similar.
PVC frames, with double glazing of low emissive
Armored door
False ceiling throughout the house
Suspended dishes (Roca) or equivalent
Double exterior walls with thermal insulation
Pre-installation of air conditioning
Central aspiration
Fireplace/Stove
Outdoor parking place
Swimming Pool (Lots 11 and 12)
Jacuzzi (Lots 1 and 2)
Barbecue
Place of excellence and great appreciation to inhabit and occupy your free time in tune with nature!
Do not miss the opportunity to live with all the comfort and convenience in an area of great appreciation right at the gates of Lisbon!
Expected completion of the work: 2023
#ref:C0400-00609
729.000 €
Il y a Plus de 30 jours supercasa.pt
Voir l'annonce
