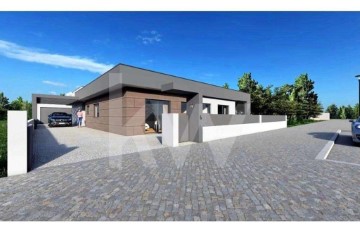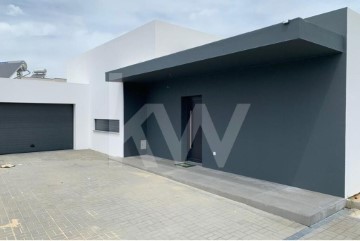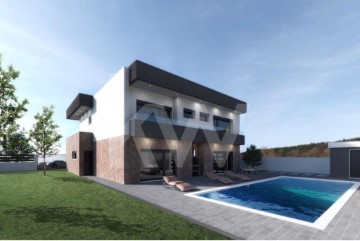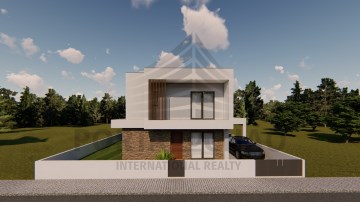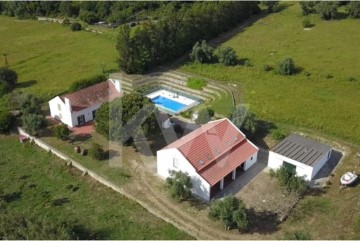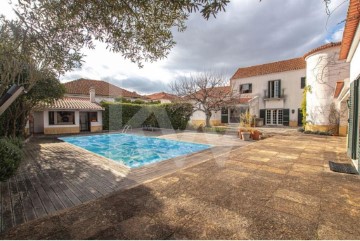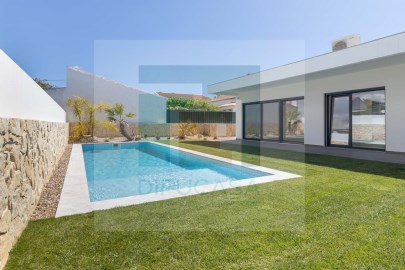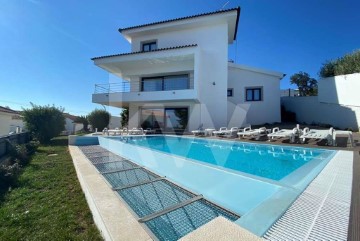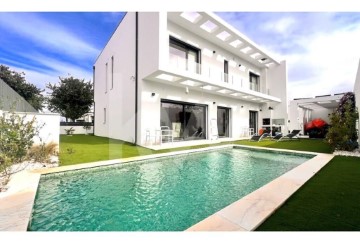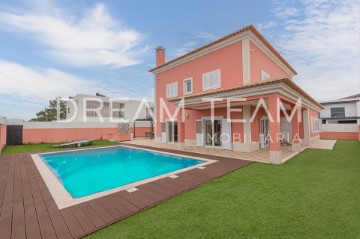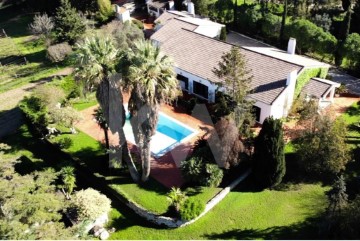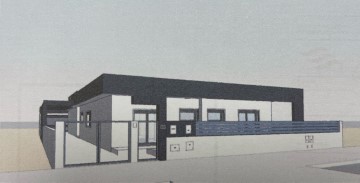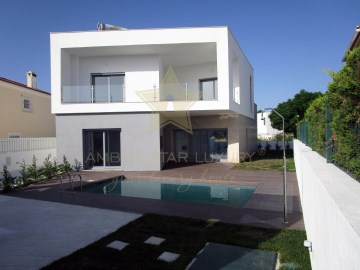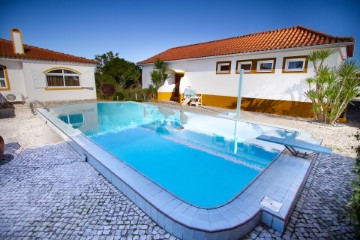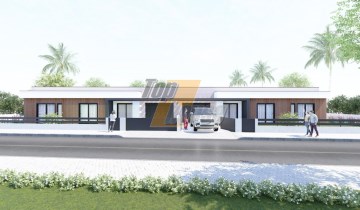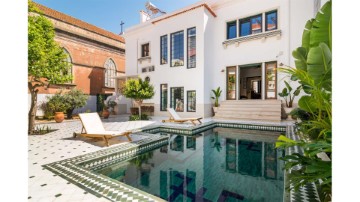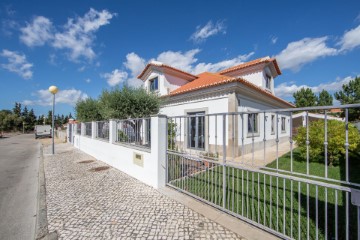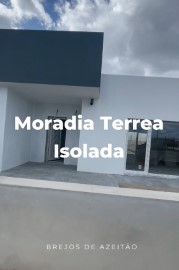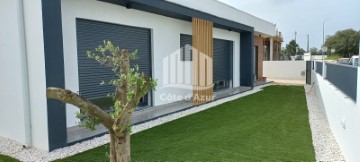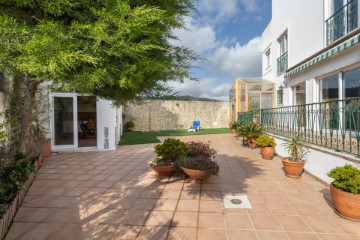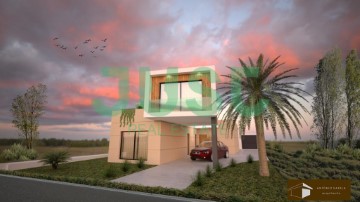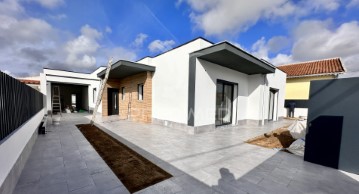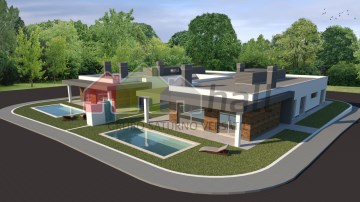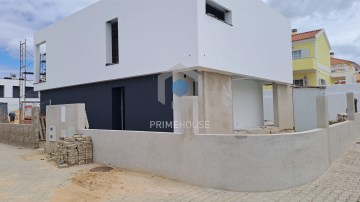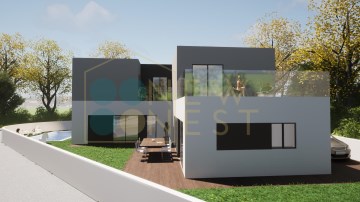Maison 5 Chambres à União das Freguesias de Setúbal
União das Freguesias de Setúbal, Setúbal, Setúbal
5 chambres
3 salles de bain
413 m²
Art Deco villa T5 meticulously renovated in 2022 with a view to both modernising it while retaining its original 1930s Art Deco character.
Located in Bairro Salgado, in the historical centre of Setúbal.
With a total construction area of 547 sq m, 413 sqm of gross private area, facing east/west and integrated in a 459 sq m plot, this property comprises 5 bedrooms and spans three levels, featuring the following layout:
The main entrance on the ground floor opens into a spacious hallway, with the kitchen situated to one side, providing access to the outdoor patio, and seamlessly integrated into an open plan layout with the dining room, thereby enhancing the sense of space in this area. Opposite the hallway, there is a sizable lounge (48 sq m), separated by sliding doors, with seating and leisure areas, offering access to the exterior courtyard through French windows leading to a stone staircase. This level also includes a guest bathroom.
The first floor comprises the private area, featuring a generous hallway leading to four bedrooms, three of which exceed 20 sq m (one with balcony), and a 10 sq m bathroom.
The basement, which also has direct access to the patio, features a games room, cinema room, cellar, gym, laundry room, and pantry, arranged around a generous hallway. All rooms benefit from natural light.
Connecting all floors, there is a monumental wooden staircase, showcasing the Art Deco style, with high ceilings and large windows that provide brightness throughout all levels.
The standout feature of this property is its delightful patio with a swimming pool, reminiscent of an elegant Moroccan Riad. The vibrant Marazzi Zellige tiles adorning the patio and pool infuse the space with colour and distinction, creating a unique and visually captivating ambiance, complemented by exotic and established plants an inviting lounge area.
Adjacent to the courtyard stands a beautiful two-storey annex, housing a 48 sq m suite currently utilized as a studio, with access to a terrace above the original garage, now repurposed as a storage area. The Studio also benefits from a private bathroom with shower, and might be used as a guest room.
Bairro Salgado is a quiet residential neighbourhood in the centre of Setúbal, characterized by small Art Deco buildings and houses, close to all commerce and services. The house is located just a few hundred metres from Luísa Todi Avenue and Bocage Square, Bonfim Park and the Riverside Area. It offers convenient access to the Arrábida Natural Park and its beaches, the main exits of the city (30 minutes from Lisbon), as well as all types of transportation.
Via the Ferry Boat, you can reach Tróia Peninsula in 20 minutes and, shortly after, Comporta, a well-known resort for its charm, atmosphere, and unique lifestyle, and for its magnificent beaches, part of a protected natural reserve, distributed along an extensive sandy area.
Features:
1930s Art Deco style villa;
High ceilings;
Fine Art Deco materials such as original wooden floors and staircase, and marble;
Saltwater pool and courtyard covered with Marazzi Zellige tiles;
Parking for 2 vehicles (and high-power charging point);
Storage room in courtyard area
Kitchen equipped with state-of-the-art Miele appliances and Liebherr wine cooler;
Original wine cellar
Laundry room equipped with washing machine, dryer, and ceiling rack with electric dryer;
Air conditioning/heating;
Luna Diamond heat recovery unit in the lounge;
Solar panels;
Double glazed windows and electric blinds;
Anti-theft alarm with motion detection;
Programmable automatic system for outdoor lighting.
Automatic garden watering system
#ref:PROP-029538
1.500.000 €
Il y a 17 jours supercasa.pt
Voir l'annonce
