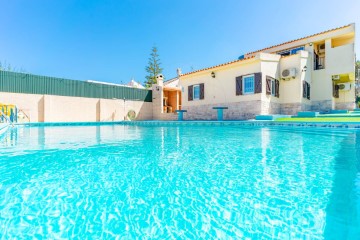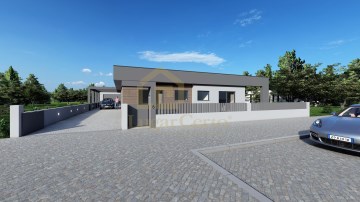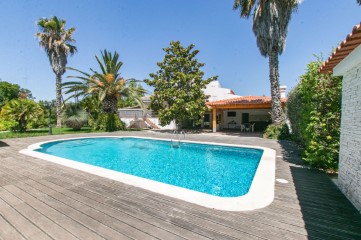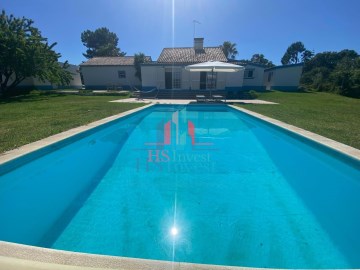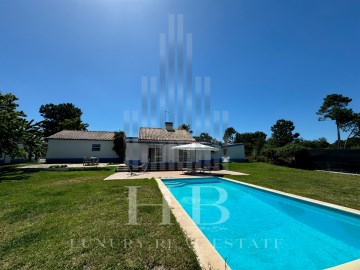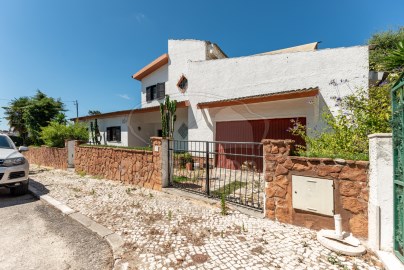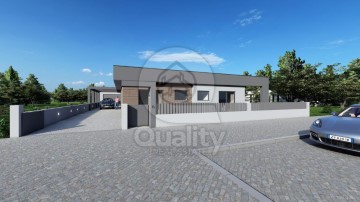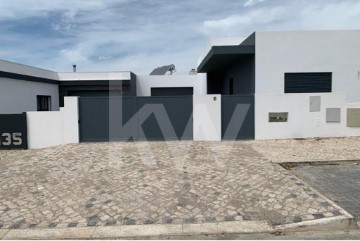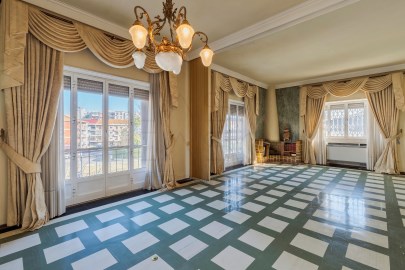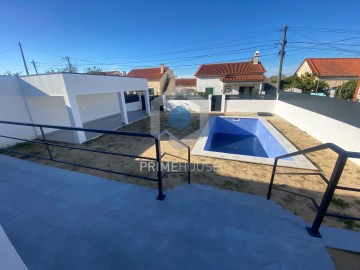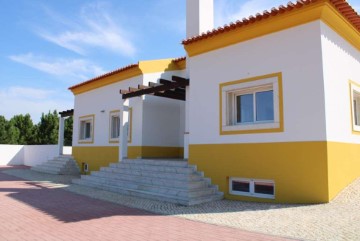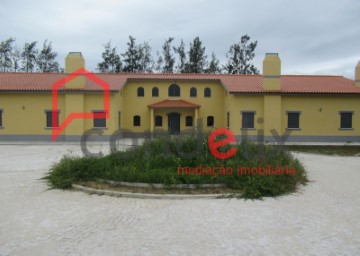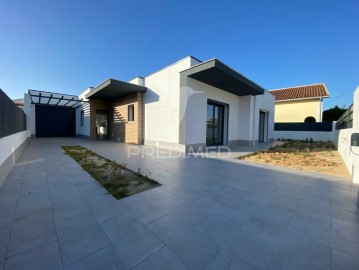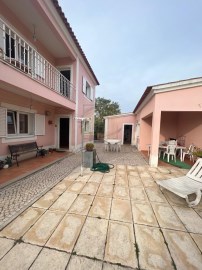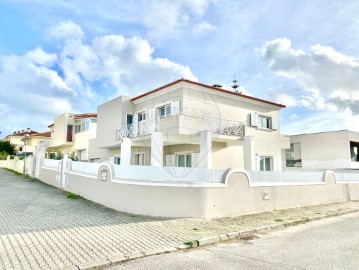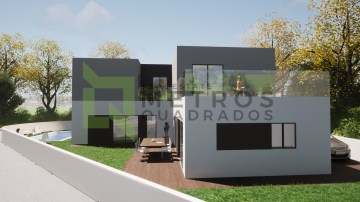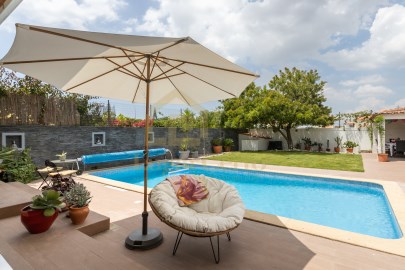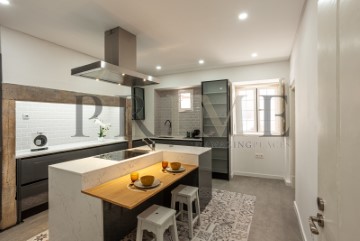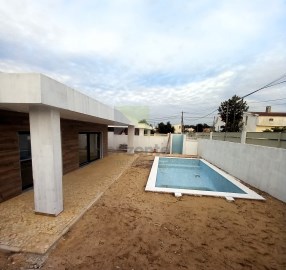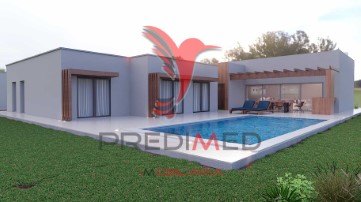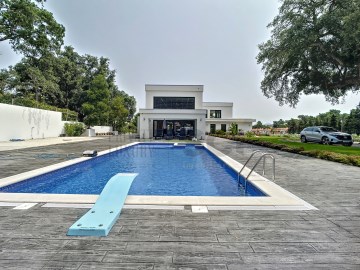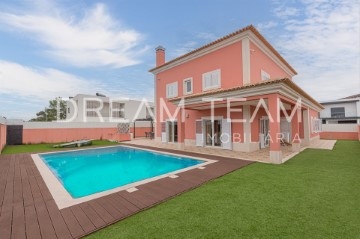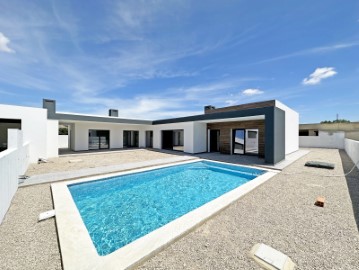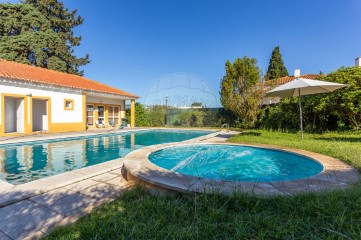Maison 4 Chambres à Azeitão (São Lourenço e São Simão)
Azeitão (São Lourenço e São Simão), Setúbal, Setúbal
4 chambres
5 salles de bain
243 m²
In the picturesque scenery of Azeitão, where the enchanting landscapes intertwine with leisure areas and beaches with clear waters, there is a promising construction scheduled for completion in the last quarter of this year. Located in an already stunning region by nature, this spacious villa offers a unique opportunity for choice of materials, allowing future residents to customise their dream home.
With a gross floor area of 279m2 and floor area of 243m2, the property covers a generous plot of 570m2. The exclusive features included are truly impressive, highlighting:
- Detached 4 bedroom single storey villa with 3 suites, swimming pool, covered porches.
- Fraction: +/- 570 m2; Gross Construction Area: 278.8 m2; Implantation Area: 243.3 m2.
- Energy Certificate A.
- Includes: Alarm (with APP for remote access); Video Surveillance System (with APP for remote access) and Doorman; Electric Thermal Blinds with central locking and home automation (with APP for remote access); Central Vacuum; Pre-installation of the air conditioner and the Photovoltaic Panel.
- It is in the final stages of finishing.
- Finished and ready to bookkeep.
- Garage of 25.74 m2, with Automatic Gate (3.40m) and 2 Charging Sockets.
- Covered porches of 36 m2 (with false ceiling and LED light) with seating area, dining, barbecue and dishwasher with worktop.
- Shotcrete swimming pool and ervinel tile (mosaic), chlorine tile facing south with 7.5 M X 3.5 M, equipped + outdoor IS support + outdoor shower.
- Kitchen of 23 m2 (from the prestigious Santos brand) with peninsula, dining area, larders (1.7m long), Silestone countertops, melamine furniture, on the walls of the countertops cover = countertops; Fully Equipped (Induction Hob, Decorative Extractor Fan, Oven, Microwave, Sink and Tap, ML Dishes, Fridge & Freezer NO FROST (SIDE by SIDE). TEKA brand appliances, White and grey kitchen.
- Laundry room of 4 m2 with ML & MS linen and lower unit with door.
- Living room of 41.20 m2 with decorative electric fireplace with flame effects and heating.
- Master Suite of 19.27 m2 with open closet side by side (about 4m high, as well as the access corridor to the suites) of 6.88 m2 (2 wardrobes of 2.80m long each).
- 6 wardrobes in total (all entrance (1.7m long); bedroom/office of 9.36 m2; in 2 suites of 18.47 m2 and 15.35 m2), with wardrobes of 3.0m and 2.8m long lacquered in white with sliding doors.
- 5 IS: Outdoor + Social with toilet + cabinet with drawers and towel rail, mirror with LED light; 2 Suites with toilet + hygienic shower + cabinet with drawers and towel rail, mirror with LED light + shower tray with screen with 1.80m X 0.90m; Master Suite with toilet + bidet + double cabinet with drawers and towel rails, mirror with LED light + shower tray with screen measuring 1.60m X 1.00m. Wall-hung toilets of the Roca brand. Ceramic floor and wall coverings.
- LED Indirect Light in the All and Room.
- Corridor +/- 4M high with window.
- Floating flooring throughout the house with the exception of the IS and ceramic kitchen.
- Armored entrance door.
- Exterior walls in Thermal Block with additional external thermal insulation (60mm Capoto).
- False ceilings with LED light in all rooms and porches.
- Electric Thermal Blinds with Central Locking and home automation (with APP for remote access).
- BOSCH thermosiphon solar system, with 300L tank and electric support.
- PVC frames (German brand Kömmerling with S rating for severe climates), model S76 AD Xtrem, with double glazing and swing stops.
- Plain compatile interior doors lacquered in white.
- Interior walls in projected stucco and painted in white.
NOTE: Photos and equipment indicative of the builder's finishes. They cannot be considered binding or definitive.
Enjoy the best that Azeitão has to offer, combining the elegance of modern architecture with the natural charm of the region.
Don't miss the opportunity to be part of this exclusive setting and schedule a visit to get to know your future home.
#ref:CAS_1239
689.000 €
Il y a Plus de 30 jours supercasa.pt
Voir l'annonce
