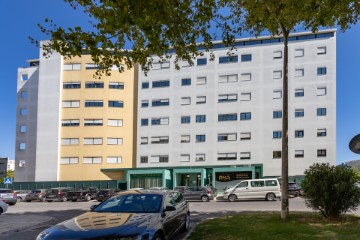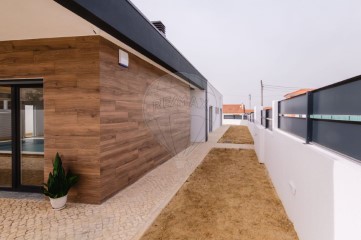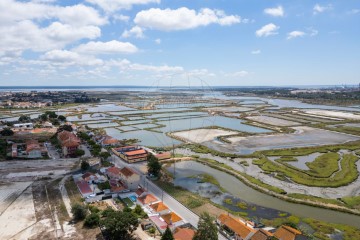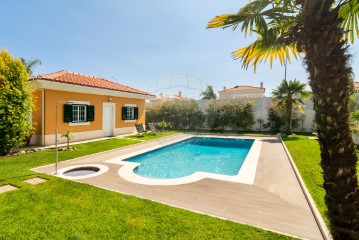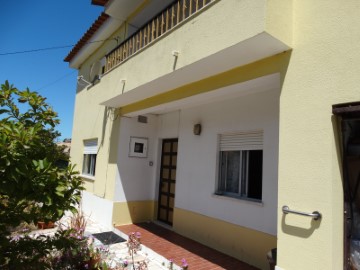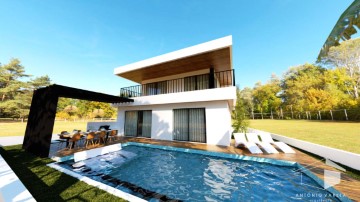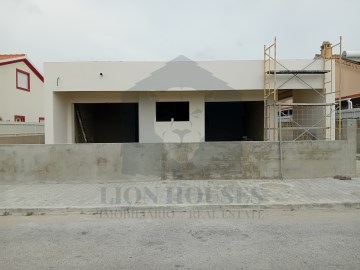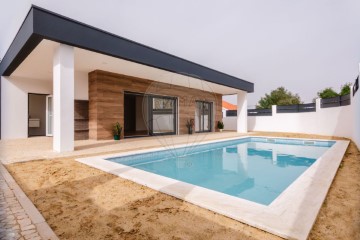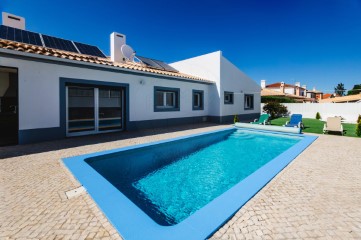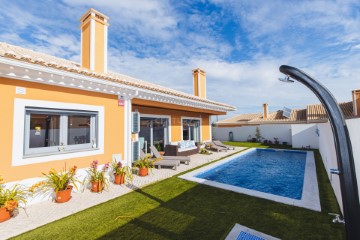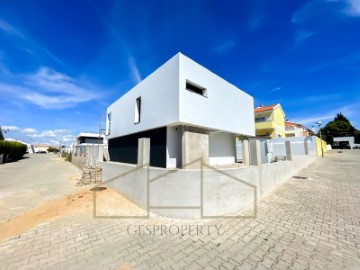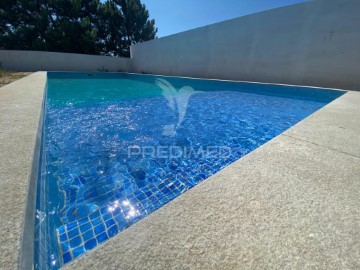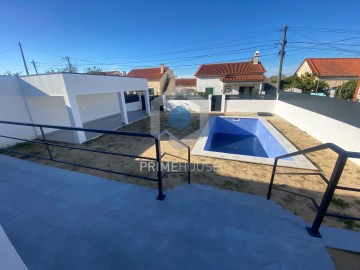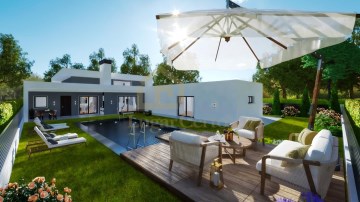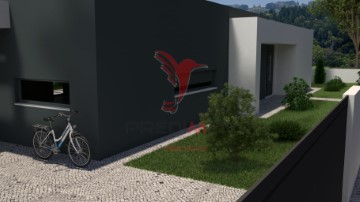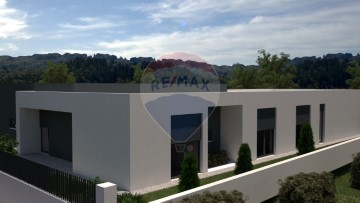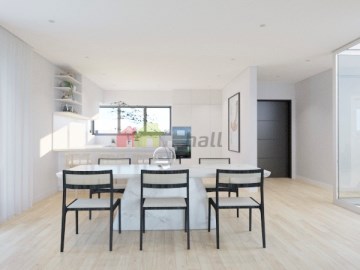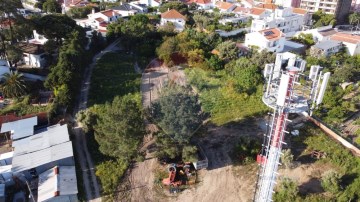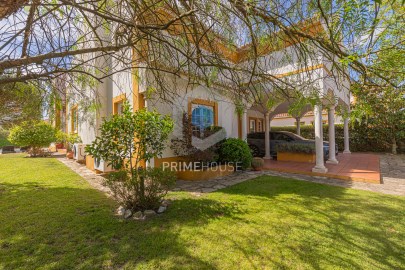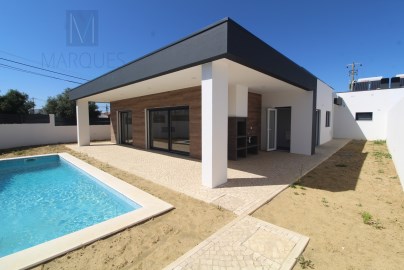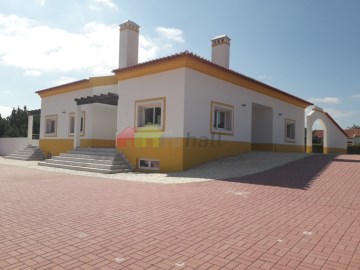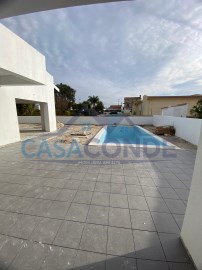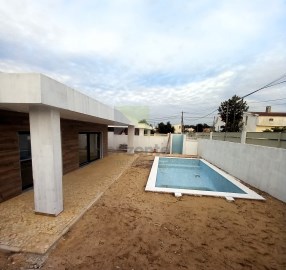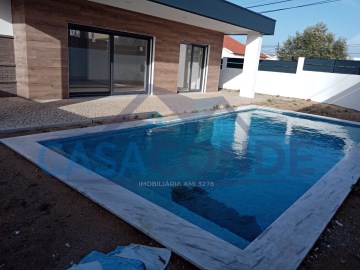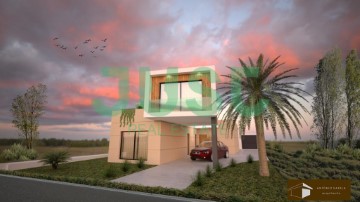Maison 4 Chambres à Azeitão (São Lourenço e São Simão)
Azeitão (São Lourenço e São Simão), Setúbal, Setúbal
4 chambres
5 salles de bain
243 m²
Villa neuve, de plain-pied, individuelle, prête à emménager, avec 4 chambres, dont 3 suites, et jardin avec piscine à Choilo - Azeitão, avec d'excellentes finitions et une exposition au soleil au sud, composée de :
Extérieur:
- Piscine de 26,25m2 (7,5x3,5) en béton projeté et avec revêtement en carreaux d'ervinel ;
- Salle de bain de 2,14m2 + douche au bord de la piscine ;
- Porche avant + latéral de 26,90m2 pour salon et salle à manger, avec barbecue et lave-vaisselle + Wc, avec faux plafond et lumière led ;
- Garage de 25,74m2 pour 1 voiture, avec 2 prises de charge ;
- Buanderie de 4m2, faisant partie du garage, avec linge ML & MS avec unité inférieure avec porte ;
- Parking extérieur de 20m2, dans l'accès au garage, pour 1 voiture.
Étage 0 (rez-de-chaussée) :
- Hall d'entrée/circulation de 10,79m2 avec placards intégrés à 3 portes ;
- Salon de 41,20m2, avec cheminée électrique décorative avec effets de flamme et chauffage, avec accès au patio avec piscine ;
- Cuisine blanche et grise de 23,01m2 avec péninsule, salle à manger, garde-manger, comptoirs Silestone, meubles en mélamine, entièrement équipée d'appareils Teka ;
- Salle de bain sociale de 1,97m2 ;
- Chambre/bureau de 9,36m2 ;
- Couloir de circulation pour l'accès aux 3 suites de 11,72m2 avec environ 4m de hauteur ;
- Suite 1 de 20,93m2, avec chambre de 15,35m2, salle de bain de 5,58m2, et armoires encastrées laquées en blanc avec portes coulissantes ;
- Suite 2 de 23,36m2, avec chambre de 18,47m2, salle de bain de 4,89m2, et armoires encastrées laquées en blanc avec portes coulissantes ;
- Suite parentale de 34,44m2, avec une chambre de 19,27m2, avec un placard ouvert côte à côte de 6,88m2 (environ 4m de haut), et une salle de bain de 8,29m2.
La propriété est située sur un terrain de 570m2 avec une surface de construction habitable de 243,30m2, étant construite avec des murs extérieurs en bloc thermique avec isolation thermique extérieure supplémentaire (Capoto de 60mm), avec des zones et des finitions d'excellence d'architecture contemporaine.
La villa est équipée d'un aspirateur central, d'une pré-installation de la climatisation, de cadres en PVC de la marque allemande Kömmerling avec classement S pour les climats rigoureux, modèle S76 AD Xtrem, avec double vitrage et butées pivotantes qui assurent une isolation thermique et acoustique, assurant confort et tranquillité.
La villa dispose également de faux plafonds avec lumière LED dans toutes les pièces et porches et avec un plancher flottant, à l'exception des salles de bains et de la cuisine. Les toilettes, de la marque Roca, sont suspendues et le revêtement de sol et de mur est en céramique.
Alarme, système de vidéosurveillance et interphone, volets thermiques électriques avec verrouillage centralisé et démotique, éléments avec APP pour l'accès à distance, porte d'entrée blindée, portails automatiques, système solaire thermosiphon BOSCH avec réservoir de 300L et support électrique, et l'existence de patios qui entourent la maison, ne sont que quelques-uns des éléments supplémentaires qui élèvent le niveau de confort et de commodité de cette maison.
La propriété est située dans un quartier résidentiel, à côté du parc naturel d'Arrábida, à proximité des commerces et des services, à 15 minutes de l'école internationale Saint-Pierre et des écoles internationales Colégio Guadalupe, à 5 minutes de l'hôpital Nossa Senhora da Arrábida, des cliniques privées, des supermarchés, des transports publics et de l'autoroute, avec un accès facile en voiture aux plages de Lisbonne, Palmela et Sesimbra et Setúbal.
Venez voir votre nouvelle maison !
#ref:CAS_535
689.000 €
Il y a Plus de 30 jours supercasa.pt
Voir l'annonce
