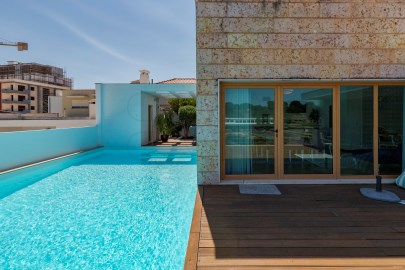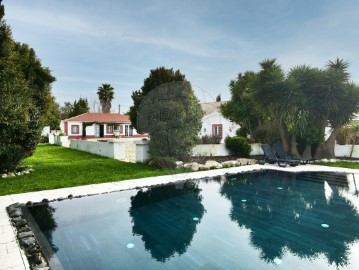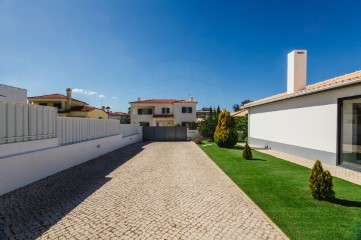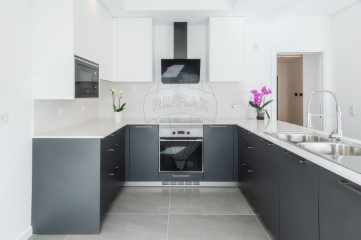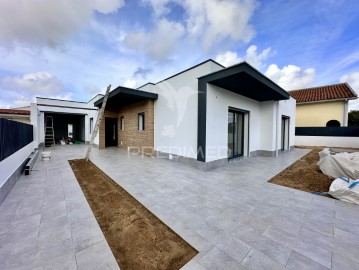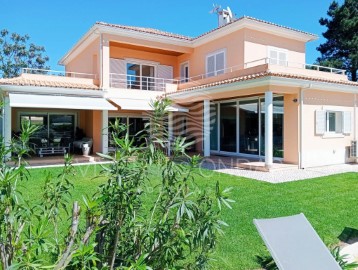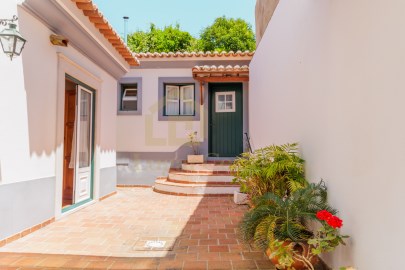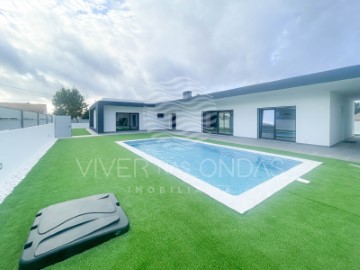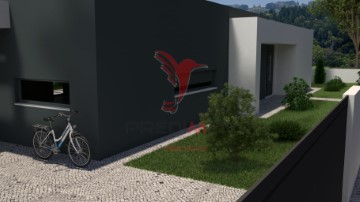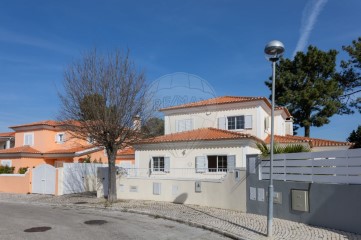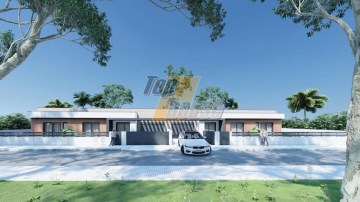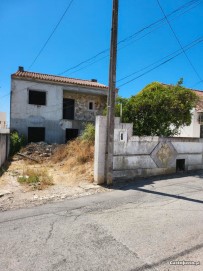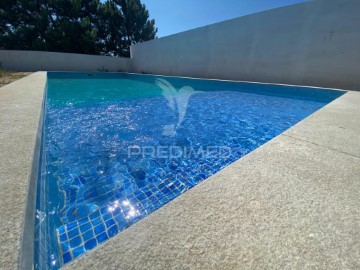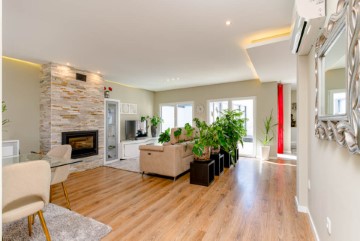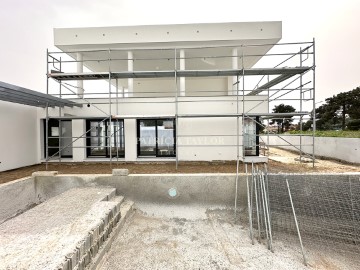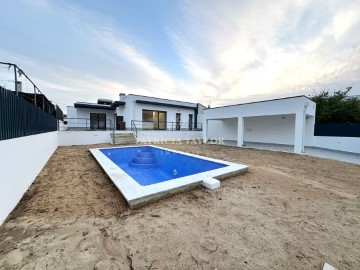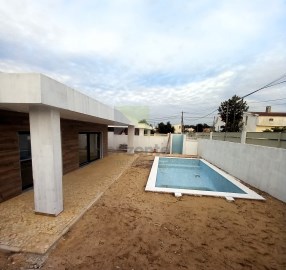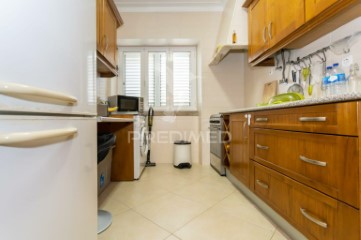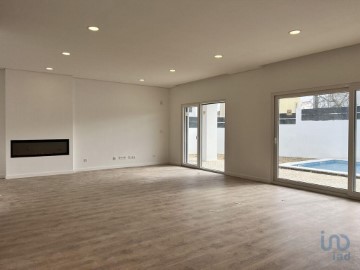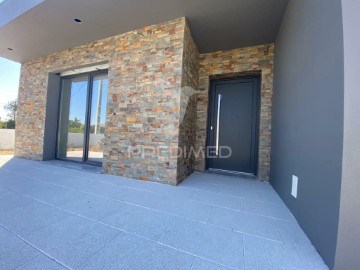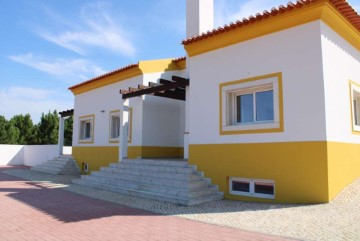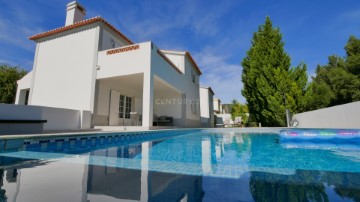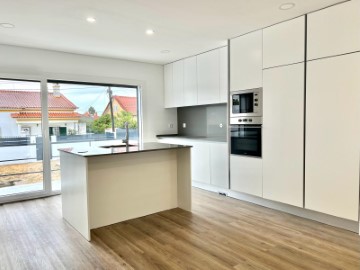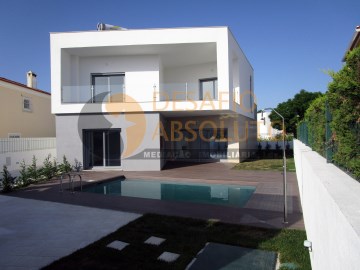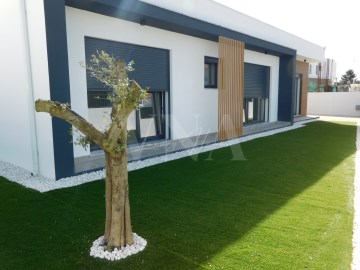Maison 4 Chambres à Azeitão (São Lourenço e São Simão)
Azeitão (São Lourenço e São Simão), Setúbal, Setúbal
4 chambres
5 salles de bain
243 m²
MAISON DE LUXE À AZEITÃO AVEC 3 SUITES !
A Brejos de Azeitão, venez découvrir cette belle villa de luxe de plain-pied avec une excellente construction et des finitions de bonne qualité, elle est actuellement en phase finale de finition (comme le montre la vidéo).
Il est situé à proximité des commerces et services, à 5 minutes du centre d'Azeitão et avec un accès rapide aux transports en commun, aux hypermarchés et aux autoroutes. L'aéroport de Lisbonne est à 40 minutes de l'entrée de la maison et la ville de Setúbal à 15 minutos.
Maison indépendante T4 de plain pied avec 3 suites, piscine, porches couverts.
- Fraction : +/- 570 m2 ; Superficie brute de construction 278,8 m2 ; Surface de mise en œuvre 243,3 m2.
- Certificat énergétique A.
- Comprend : Alarme (avec APP pour accès à distance) ; Système de vidéosurveillance (avec APP pour accès à distance) et portier ; Stores Thermiques Électriques avec verrouillage centralisé et domotique (avec APP pour accès à distance) ; Aspirateur Central; Pré-installation de la climatisation et du panneau photovoltaïque.
- Livraison prévue : Terminée et prête à réserver.
- Garage de 25,74 m2, avec Portail Automatique (3,40m) et 2 Prises de Chargement.
- Porches couverts de 36 m2 (avec faux plafond et lumières LED) avec coin salon, repas, barbecue et évier avec plan de travail.
- Piscine en béton reconstitué et revêtement en pastilles d'ervinel (mosaïque), au chlore exposée sud mesurant 7,5 M X 3,5 M, équipée + support extérieur IS + douche extérieure.
- Cuisine de 23 m2 (de la prestigieuse marque Santos) avec péninsule, coin repas, placards cellier (1,7m de long), plans de travail Silestone, meubles en mélamine, revêtement des murs des plans de travail = plans de travail ; Entièrement équipé (Plaque à induction, Hotte décorative, Four, Micro-ondes, Évier et robinet, Vaisselle ML, Réfrigérateur & Congélateur NO FROST (SIDE by SIDE). Électroménager de marque TEKA, Cuisine blanche et grise.
- Buanderie de 4 m2 avec vêtements ML & MS (marque LG avec WIFI et accès à distance) et meuble bas avec porte.
- Pièce de 41,20 m2 avec cheminée électrique décorative à effets de flamme et de chauffage.
- Suite Master de 19,27 m2 avec placard ouvert côte à côte (environ 4m de haut, ainsi que le couloir d'accès aux suites) de 6,88 m2 (2 penderies chacune de 2,80m de long).
- 6 armoires au total (toute entrée (1,7m de long) ; chambre/bureau de 9,36 m2 ; dans 2 suites de 18,47 m2 et 15,35 m2), avec armoires de 3,0m et 2,8m de long, laquées en blanc avec portes coulissantes.
5 IS : Extérieur + Social avec toilettes + meuble avec tiroirs et porte-serviettes, miroir avec lumière LED ; 2 Suites avec WC + douche hygiénique + meuble avec tiroirs et porte-serviettes, miroir avec lumière LED + receveur de douche avec écran 1,80 mx 0,90 m ; Suite parentale avec WC + bidet + meuble double avec tiroirs et porte-serviettes, miroir avec éclairage LED + receveur de douche avec paravent 1,60m x 1,00m. WC suspendus Roca. Revêtement de sol et mur en céramique.
- Lumière LED indirecte dans le hall et le salon.
- Couloir d'une hauteur de +/- 4M avec fenêtre.
- Planchers flottants dans toute la maison, sauf dans la cuisine IS et céramique.
- Porte d'entrée blindée.
- Murs extérieurs en Bloc Thermique avec isolation thermique extérieure supplémentaire (Hotte 60mm).
- Faux plafonds avec lumière LED dans toutes les pièces et porches.
- Stores Thermiques Électriques avec Fermeture Centralisée et domotique (avec APP pour accès à distance).
- Système solaire à thermosiphon BOSCH, avec réservoir de 300L et support électrique.
- Châssis PVC (de la marque allemande Kömmerling classé S pour climats sévères), modèle S76 AD Xtrem, avec double vitrage et butées battantes.
- Portes intérieures lisses laquées blanc.
- Murs intérieurs en stuc d'ingénierie et peints en blanc.
Pour plus d'informations, merci de contacter :
Angéla RODRIGUES
Broker iad Portugal
#ref: 94103
689.010 €
Il y a 25 jours supercasa.pt
Voir l'annonce
