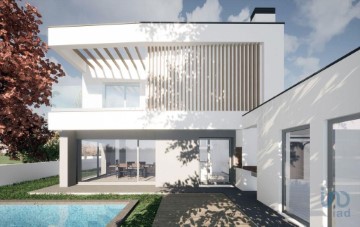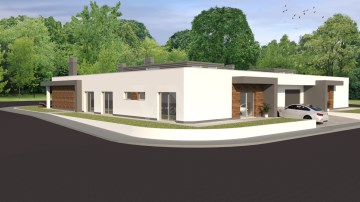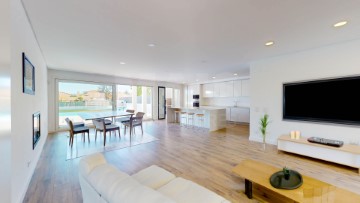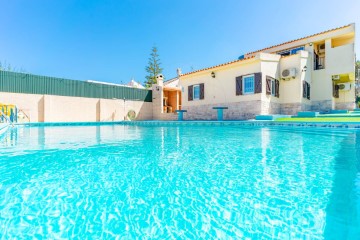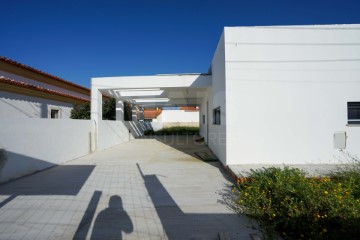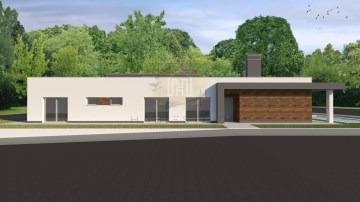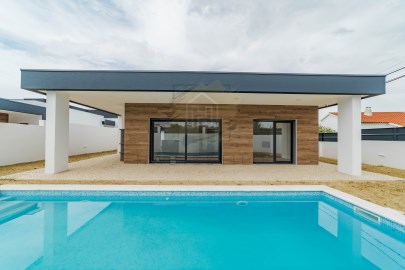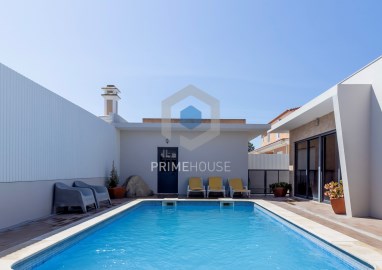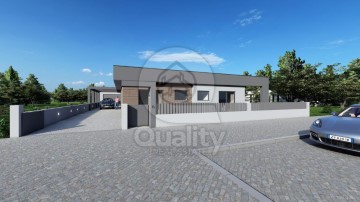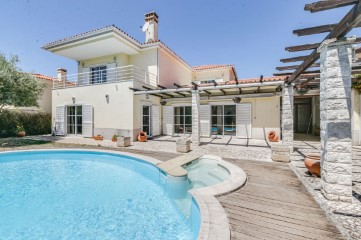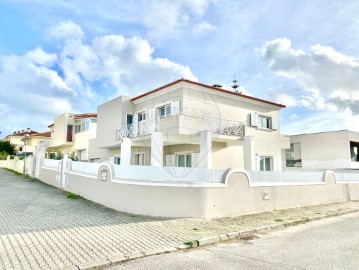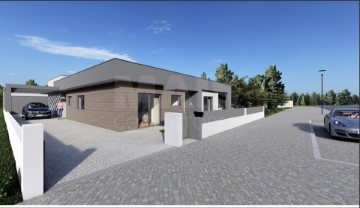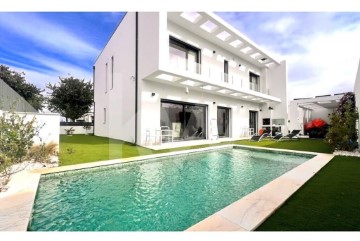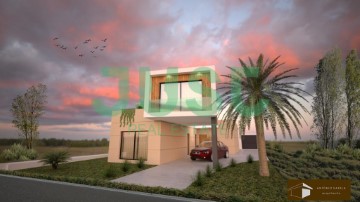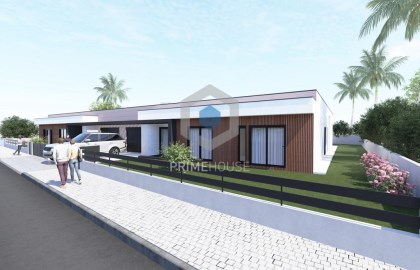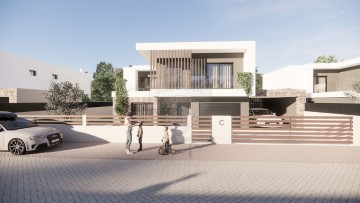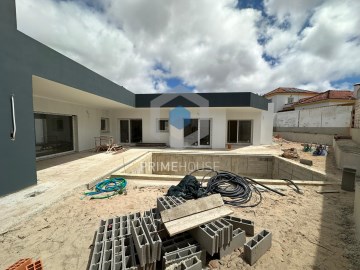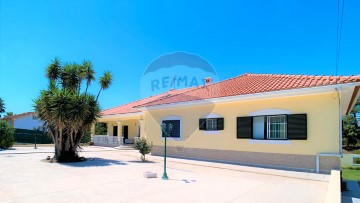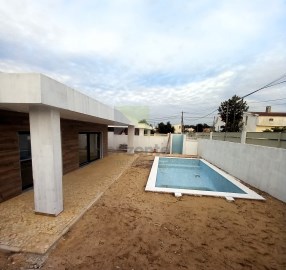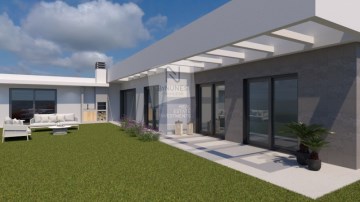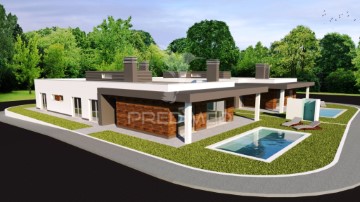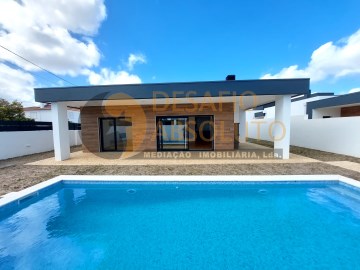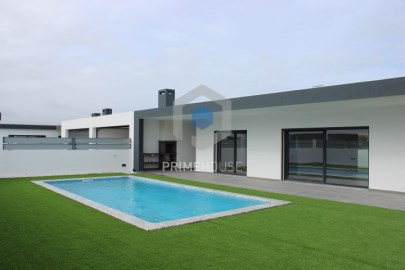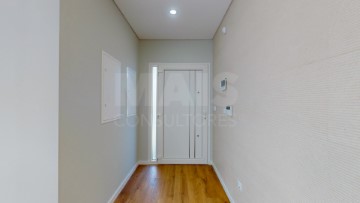Maison 5 Chambres à Azeitão (São Lourenço e São Simão)
Azeitão (São Lourenço e São Simão), Setúbal, Setúbal
5 chambres
3 salles de bain
227 m²
D'architecture contemporaine et conçue pour que vous puissiez profiter du confort et de la qualité dans les moments de repos et de loisirs, cette propriété exclusive et exceptionnelle de plain-pied et isolée est située sur un terrain de 574,00m² dans une urbanisation privilégiée à Azeitão.
L'entrée principale se compose d'un hall d'entrée accueillant avec accès aux autres installations.
Une salle à manger spacieuse intégrée au salon avec beaucoup de lumière naturelle, dispose de deux murs vitrés permettant plus d'interaction et d'intégration des espaces, favorisant une sensation d'espace, cheminée avec poêle à bois, une belle cuisine ouverte entièrement équipée d'appareils électroménagers de qualité supérieure, buanderie, salle de bain d'invités avec base de douche et une chambre confortable avec armoire intégrée qui est actuellement convertie en bureau moderne.
Sur le côté gauche du hall d'entrée, il y a un vaste couloir d'accès à la zone intime qui se compose d'un imposant placard en bois naturel qui s'étend sur toute la dimension du couloir, d'une salle de bain sociale avec baignoire et armoires où se trouvent deux comptoirs avec un lavabo permettant une plus grande facilité dans la routine familiale, un salon avec accès au grenier, 4 chambres toutes avec placards intégrés, l'une d'entre elles étant une charmante suite parentale avec placard et accès direct à l'espace extérieur, qui comprend une grande piscine enveloppée d'un sol antidérapant et d'une terrasse en céramique, une excellente exposition au soleil, une douche, un agréable porche avec table à manger « toute fresque », un espace fermé avec barbecue où il y a un banc d'appui avec lavabo et un agréable comptoir de bar offrant un climat idéal Pour des retrouvailles parfaites en famille et entre amis, garage box pour 2 voitures, salon et jardin.
Entre autres équipements, nous soulignons le chauffage central, les volets électriques, les fenêtres et portes coulissantes à double vitrage, le plancher flottant, le chauffe-eau, la pré-installation de la climatisation dans tous les environnements, le portail automatique, l'alarme et l'interphone.
Grâce à la répartition stratégique des pièces, la villa offre une combinaison parfaite et harmonieuse entre les différents environnements.
Proche des tickets de bus, des commerces et services, des places, des hypermarchés, de l'accès aux autoroutes, il est également très proche des caves José Maria da Fonseca et Bacalhôa, à 10 minutes de la Serra da Arrábida, où vous trouverez les célèbres plages telles que Portinho da Arrábida, Figueirinha, Galápos entre autres, en plus de 35 minutes de Lisbonne et 40 minutes de l'aéroport international.
Faites de cette propriété votre maison et vivez dans votre maison de vacances toute l'année, réservez votre visite dès maintenant !
#ref:PH2915
689.000 €
Il y a Plus de 30 jours supercasa.pt
Voir l'annonce
