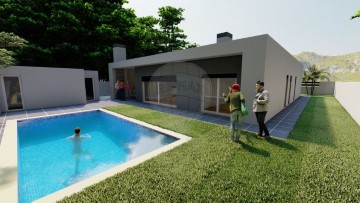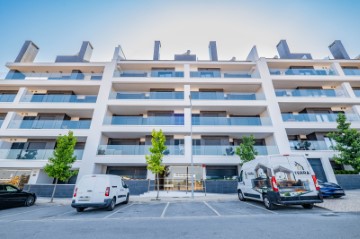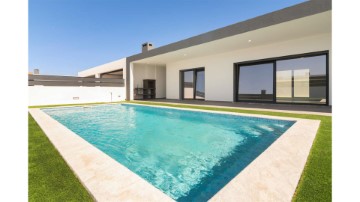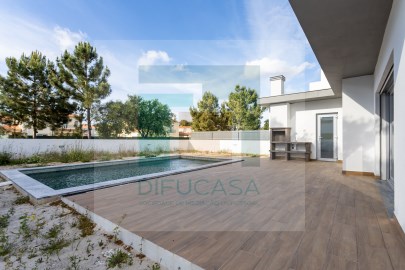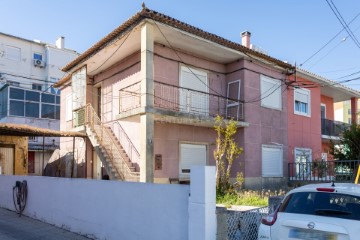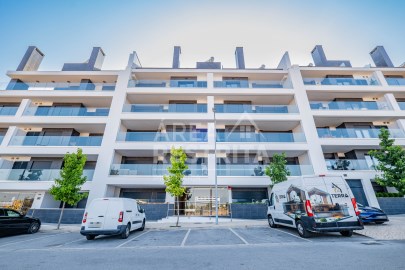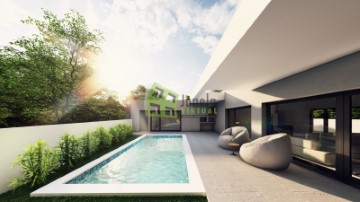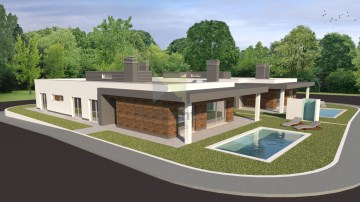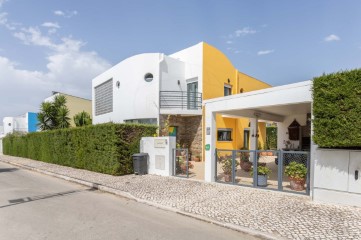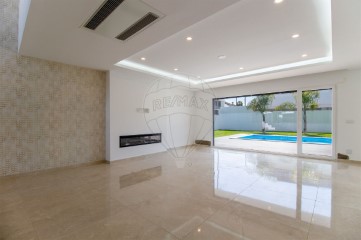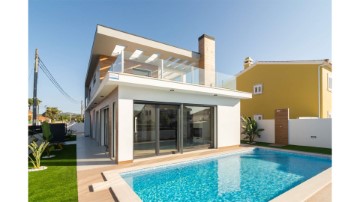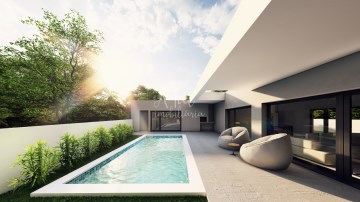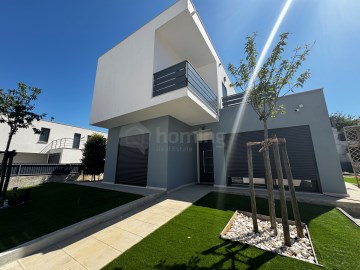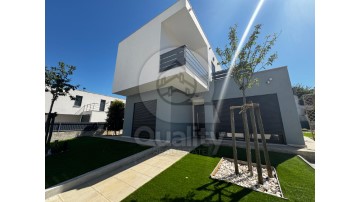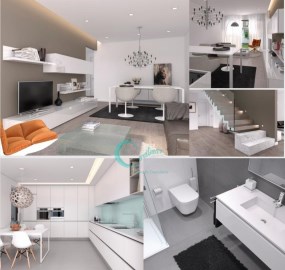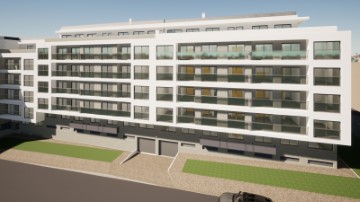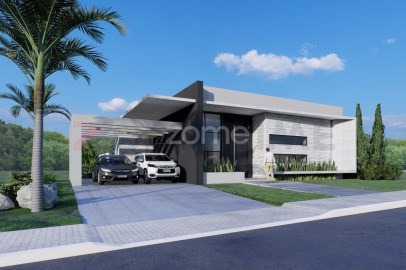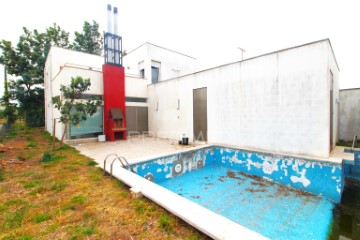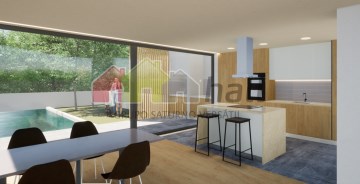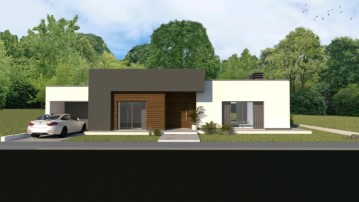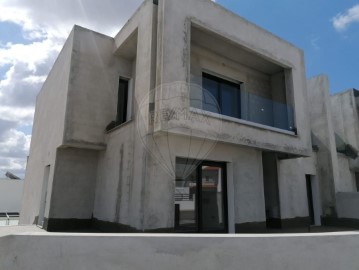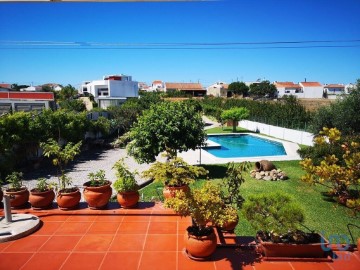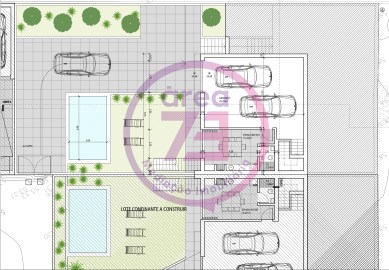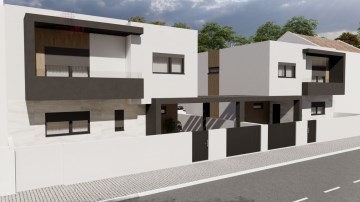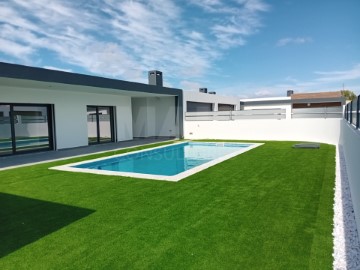Maison 3 Chambres à Gâmbia-Pontes-Alto Guerra
Gâmbia-Pontes-Alto Guerra, Setúbal, Setúbal
3 chambres
3 salles de bain
231 m²
3 bedroom townhouse with garage, swimming pool and garden, under construction, in Quinta da Amizade, Setúbal.
Expected completion date: Jun-Jul 2025.
For plant consultation, request.
House with contemporary architecture, with high quality finishes and exclusive details combined with large and bright spaces, make this house a home whose functionality is combined with comfort, so that you can live your best days here, where the quality of raw materials and combination perfect of all elements from floors, walls, carpentry, frames, equipment, were chosen according to the highest standards
It is spread over 3 floors (basement, floor 0 and floor 1), with a footprint of 77 m2 and useful area of 231 m2, gross area of 260 m2, with an outdoor area of 137 m2.
FLOOR 0 (78 m2):
Hall 4.43 m2. Social IS: 3.13 m2. Room: 35.80 m2. Kitchenette: 11.89 m2. Pantry: 3.13 m2. Porch: 16.48 m2.
FLOOR 2 (76 m2):
Bedroom 1: 10.37 m2. Bedroom 2: 10.88 m2. IS: 4.97 m2. Bedroom 3 (Master Suite): 17.93 m2 with balcony 7.99 m2. Patio 1: 3.42 m2. Patio 2: 11.89 m2. Balcony: 7.99 m2.
FLOOR -1 (76 m2):
Garage: 23.36 m2. Laundry room: 11.10 m2. Storage: 16.79 m2. Wine cellar: 7.90 m2.
Other features: Swimming pool, Garden, Barbecue, Interior Patios on the 2nd floor, Electric shutters, Fully equipped, Master Suite with balcony.
Finishing map:
- Kitchenette: Central island. Silestone Miami White bench, CONSENTINO. Ceramic bench 10x30cm - Soho White. Large format mosaic flooring with a microcement-like finish, Beton Smoke 90x90cm, CINCA. White lacquered and wooden cabinets, with collar system handles. Cabinet with collar structure. Cabinet doors finish in honey oak. Countertops in Silestone Miami White. Large format mosaic flooring with a microcement-like finish, Beton Smoke 90x90cm, CINCA. Chrome mixer, Teka.
- IS SOCIAL: Beige Luxor wall covering 60x30, Gresart. Luxor beige floor and shower covering 30x30.
- IS Rooms/ Master Suite: Beige Luxor wall covering 60x30. Luxor beige floor and shower tile 30x30, Gresart. Beige Luxor wall covering 60x30, Gresart. Luxor beige floor and shower tile 30x30, Gresart. LED lighting in ceiling molding, over shower and mirror area. Niche along the entire length of the shower. Smile Washbasin and Cool Mobile, Sanitana. Aidia shower mixer. Pop wall-hung toilet, Sanitana.
Equipment map:
- KITCHENETTE: Free-standing stainless steel cabinet TOTAL NFL 345 C, TEKA Fan oven HSB 615 X, TEKA. Built-in microwave MS 620 BIH, TEKA. Built-in dishwasher DFI 46700, TEKA. Vitroceramic hob with 4 lights TZ PRO 6415, TEKA Dishwasher, 1 application bowl under the top, stainless steel, TEKA Chrome-plated mixer, TEKA. Telescopic extractor hood, 600, TEKA. EWH 100 H water heater, TEKA.
- LAUNDRY: Built-in washing and drying machine MAESTRO LSI5 1481, TEKA.
- PORCH: Dishwasher, 1 stainless steel bowl, TEKA Mixer, stainless steel, TEKA. Furniture with masonry structure, painted in white, RAL to be defined, and wooden doors. Barbecue.
- IS SOCIAL: Suspended toilet, with cushioned fall top POP, SANITANA. Albus 40 compact washbasin, SANITANA _Chrome washbasin mixer, DELTA. Wooden shelf with 'Honey Oak' finish. Static discharge siphon, SANITANA. Mirror applied to wall. Shower tray built into the floor, with adequate waterproofing and coating equal to the rest of the is floor. Fixed transparent glass panel, 8mm, GME. Chrome shower mixer, GME.
- IS ROOMS / MASTER SUITE: Suspended toilet, with cushioned fall top POP, SANITANA Bidet, POP, SANITANA. Smile washbasin and Cool 80 cabinet, SANITANA. Chrome-plated basin mixer, DELTA. Shower tray built into the floor, with adequate waterproofing and coating equal to the rest of the is floor. Fixed transparent glass panel, 8mm, GME. Chrome shower mixer, GME. Mirror applied to wall.
Lighting: - Exterior: wall, spike next to the patio walls. - Interior: indirect and embedded in the false ceiling; direct with spotlights and pendant over the dining table.
Location: Setúbal, Quinta da Amizade: 5 km from the city center, 2 minutes from the main access points to Lisbon, and 15 minutes from the beaches of Arrábida, this villa is in a privileged location, offering a peaceful and familiar environment.
Schedule your visit,
Teresa Feitosa
ref: 006.808, property 012
Hall Versatil Setúbal, real estate agency, AMI 14802
If you are looking for financing in Credit, contact us, our partners will handle the entire process for you, free of charge.
#ref:006.808.012
635.000 €
Il y a Plus de 30 jours supercasa.pt
Voir l'annonce
