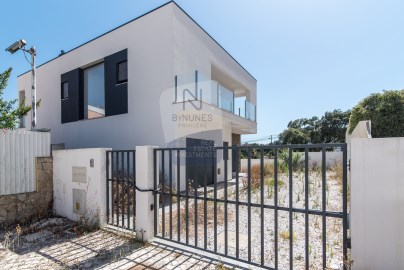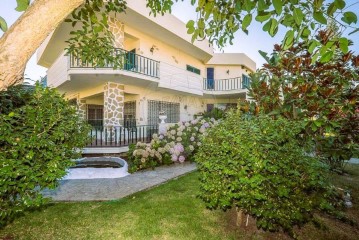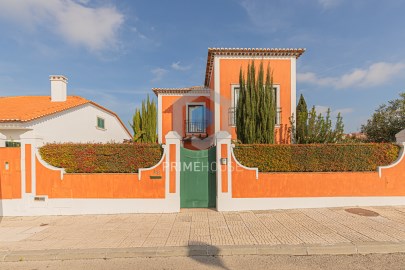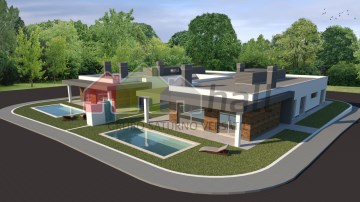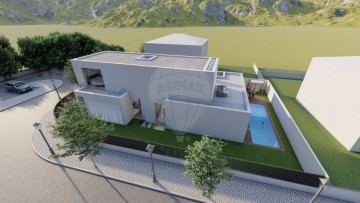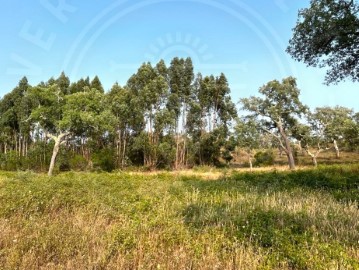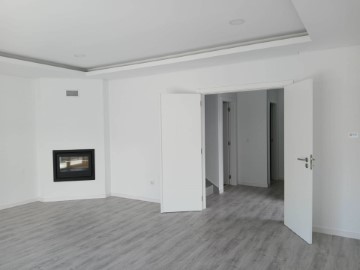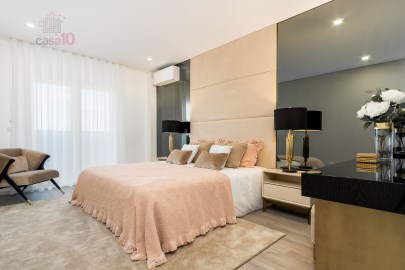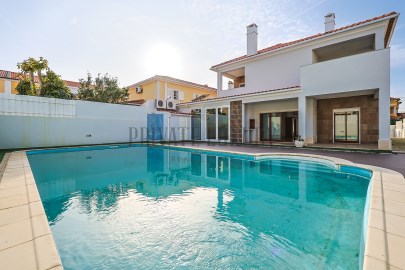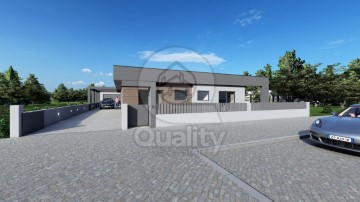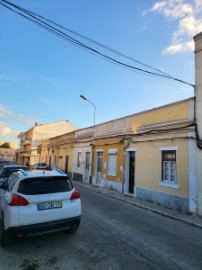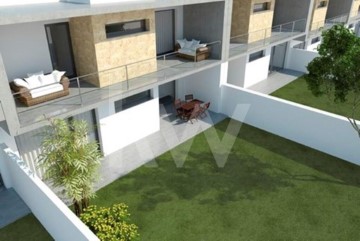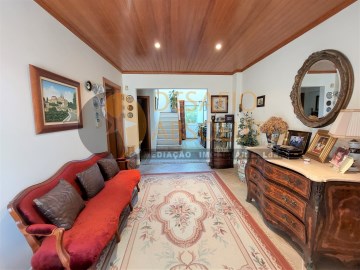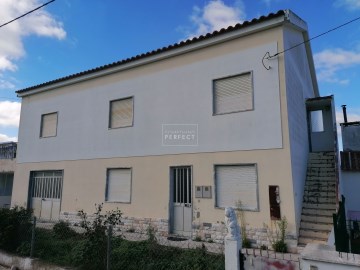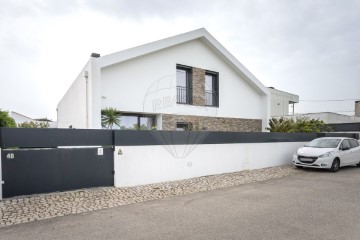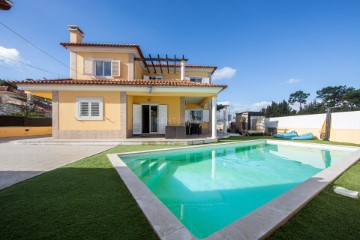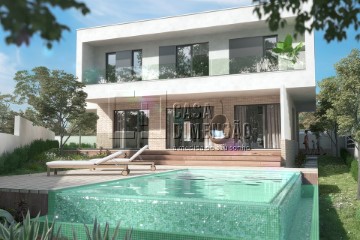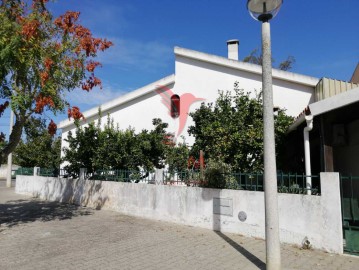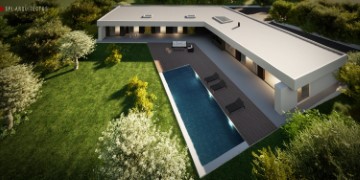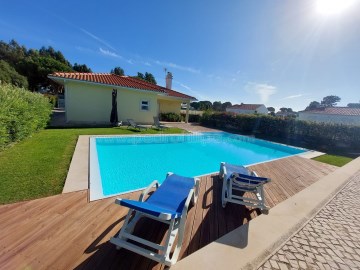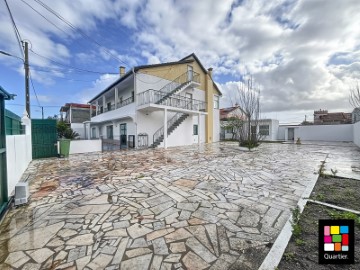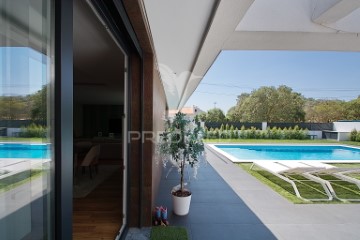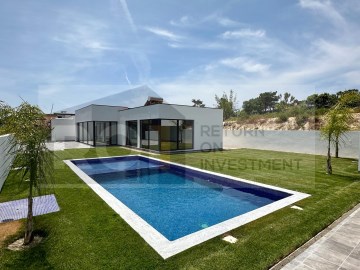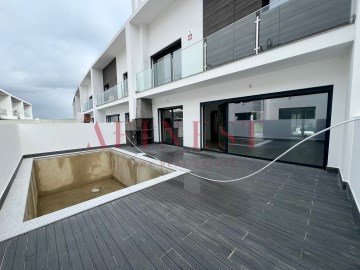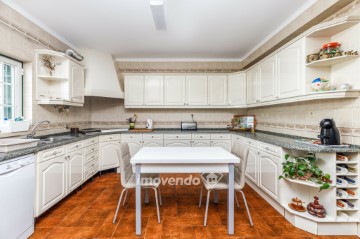Maison 4 Chambres à Azeitão (São Lourenço e São Simão)
Azeitão (São Lourenço e São Simão), Setúbal, Setúbal
4 chambres
5 salles de bain
279 m²
Detached single storey villa T4 of 279 m2 with garage and swimming pool, under construction, in Azeitão.
This villa (Fraction B) of 5 rooms with 3 suites and 5 toilets is expected to be delivered in the last quarter of 2023 with a choice of materials.
INCLUDES:
- Alarm, Video Surveillance and Doorman.
- Thermal electric blinds with centralized locking.
- Central vacuum cleaning system.
- Pre-installation of Air Conditioning and Photovoltaic Panel.
FINISHINGS AND INSTALLATIONS:
- Exterior walls in THERMAL BLOCK with additional exterior thermal insulation (60 mm CAPOTO).
- Shielded entrance door.
- False ceilings with LED light in all divisions and porches.
- Solar thermosiphon system with 300L tank and electrical support.
- PVC window frames with double glazing and oscillating stops.
- Floating Floor AC4 or 5 throughout the villa with the exception in the Sanitary Facilities and Kitchen in ceramic tiles (see photos examples).
EXTERIOR:
- South-facing swimming pool in shotcrete and ervinel tessellation lining (mosaic), chlorine (see example) facing south with 7.5 m X 3.5 m, equipped.
- Exterior sanitary facilities.
- Outside shower.
- Covered porches of 36 m2 with false ceiling and LED light, seating area, dining, Barbecue and dishwasher with bench.
INTERIOR:
- Kitchen of 23 m2 (see example photo), with peninsula, dining area, pantries, Silestone countertops, melamine furniture, on the walls of the countertops lining equal to the countertops; Fully Equipped with Induction hob, decorative hood, Oven, Microwave, Dishwasher and tap, Dishwasher, Fridge & Freezer (SIDE by SIDE or American) to choose from. White and grey or all white kitchen.
- 41.20 m2 living room with decorative electric fireplace with flame and heating effects (see example photo).
- Master suite 19.27 m2 with Open-Closet side by side 6.88 m2 (2 wardrobes).
- 2 Suites of 18.47 m2 and 15.35 m2 with fitted wardrobes.
- 1 Office / Room of 9.36 m2 with Wardrobe.
- 6 fitted wardrobes in total (entrance hall; room/office 9.36 m2; in 2 suites of 18.47 m2 and 15.35 m2) lacquered in white with sliding doors (see example photos).
- 5 Sanitary installations: Exterior + Social with toilet + furniture and mirror; 2 Suites with toilet, hygienic shower, furniture and mirror, shower tray with protection with 1.80m X 0.90m; Master Suite with toilet, bidet, double furniture and mirror, shower tray with protection with 1.60m X 1.00m. Suspended toilets by Roca or equivalent brand. Ceramic floor and wall tiling.
- Laundry of 4.0 m2 with washing machine and dryer and lower mobile.
- Garage of 25.74 m2, automatic gate (+/- 3.40 m) and charging socket.
In the image gallery you can also find examples of finishes of previous constructions, as well as:
- 3D images example of interior divisions: Master Suite with Open Closet; WC Suite; 2 of one of the Suites, WC of one of the Suites, 2 of the Common Room.
- FRAÇÃO B: Project images, 3D images, Kitchen, Laundry, decorative electric fireplace.
- Photos and equipment indicative of finishes. Cannot be considered binding or definitive.
- Energy Certification: A
This villa is located in one of the best known and central areas of Azeitão, very quiet, where you can enjoy a quality of life far above average.
Very close to all trade and infrastructure, such as supermarkets, pharmacy, hospital, restaurants, school and daycare. Golf course very close and access to the A2 motorway to Lisbon and Algarve about 6 minutes.
The historical centre of the village of Azeitão is 3 minutes away with the Arrábida mountains and the beaches in Setúbal just beyond.
Azeitão is known for its natural beauty, its farms and palaces, its delicious cheeses, the famous Azeitão tarts, the wines and the moscatel de Setúbal.
I look forward to hearing from you,
Teresa Feitosa
Ref 006.808, property 007
Real Estate Agency Hall Versatile in Setúbal
with AMI 14802
Housing Loan
Our partners take care of all the process of your Home Credit for you and without costs.
#ref:006.808.007
689.000 €
Il y a Plus de 30 jours supercasa.pt
Voir l'annonce
