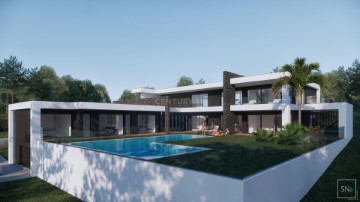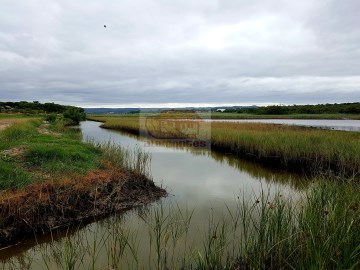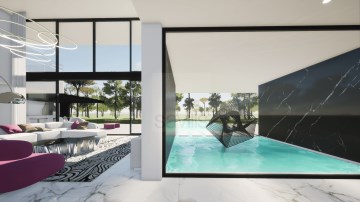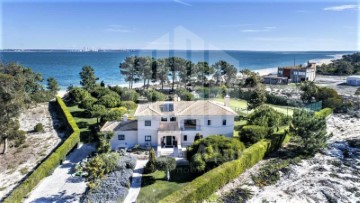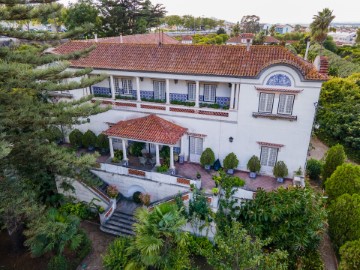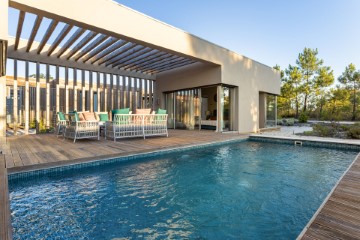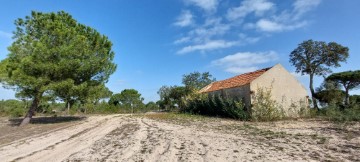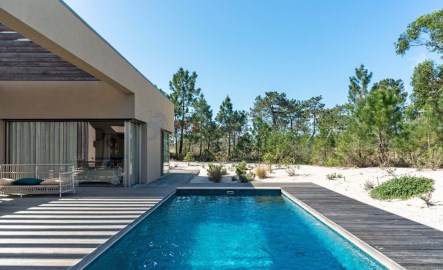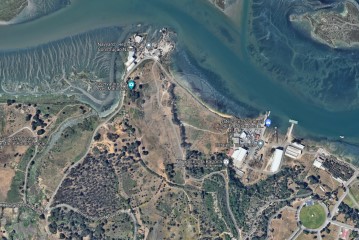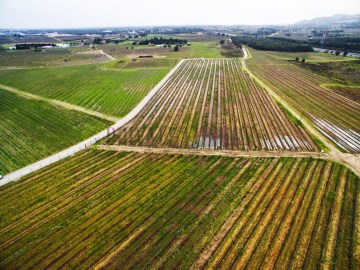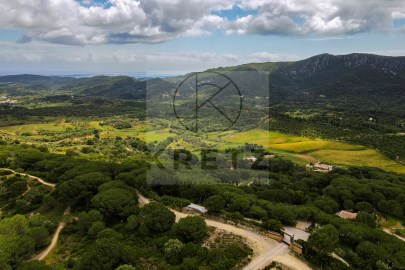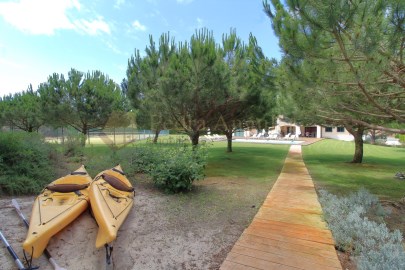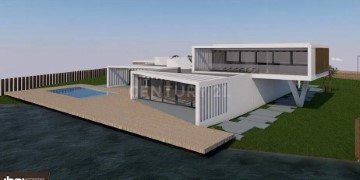Maison 5 Chambres à Charneca de Caparica e Sobreda
Charneca de Caparica e Sobreda, Almada, Setúbal
5 chambres
6 salles de bain
304 m²
Villa Diamond is a luxury project combining design with exclusivity in a privileged location - Herdade da Aroeira.
Living well means being close to everything, having contact with nature and being 7 minutes from the best beaches and the South Bank nature reserve. It means enjoying an internationally renowned 18-hole golf course, tennis and padel courts, a condominium swimming pool, a club house, walking trails and 24/7 security.
The commercial area within the condominium is a plus: restaurant, gourmet supermarket, fishmonger, stationery shop, parapharmacy, beauty salon, paediatric care and dental clinic.
Herdade da Aroeira has a hotel with various outdoor activities that you can enjoy. It's an absolutely privileged location.
We present to you this luxurious, secluded villa, in a location where you can lose yourself among the magnificent landscapes and natural heritage. Located on the first line overlooking the Golf Course, facing south, with excellent privacy, it is still under construction. It allows all the rooms to be integrated with the outside and is spread over three floors. On the ground floor there is an excellent outdoor swimming pool, an extensive garden overlooking the golf course and two lounge areas that allow for two different experiences.
One of the amenities of this villa is the lift that connects the various floors. The high ceilings create a great sense of space and provide the villa with generous natural light.
The exterior was designed and developed in such a way as to be an integral part of the surroundings with the Golf Course and nature, characteristic of the area, including the Villa's private garden.
Floor 0
- An incredible 72 sq. m room, with large windows that connect to the lounge areas, integrating and enlarging them. The size allows you to create different environments, such as a living room, dining room, TV room and a small library. The unobstructed view of the garden and the golf course provides a great sense of serenity and well-being.
- The kitchen, with island, has 26.55 sq. m in open space to the dining room, with a service entrance and pantry.
- The 16.66 square metre suite has a 5.48 square metre bathroom with plenty of natural light through its large windows, giving access to the garden and swimming pool with stunning views of the golf course.
- Social bathroom with 3.25 sq. m.
The entrance hall has 19.96 square metres and unobstructed views of the pool and garden.
1st floor
- Suite 1 with 16.26 square metres and a bathroom with 4.30 square metres with unobstructed views.
- Suite 2 with 17.32 sq. m and a 4.83 sq. m bathroom; Suite 3 with 17.14 sq. m and a 5.04 sq. m bathroom, both with access to a shared balcony and views of the garden and golf course.
- Master Suite with 20.06 sq. m and 12.20 sq. m bathroom + 20.25 sq. m walk-in wardrobe, balcony overlooking the garden and the golf course.
- Circulation area with 22.57 sq. m bridging the gap between the bedroom area and the Master Suite, with extensive views of the living room, garden and golf course.
Floor -1
- Garage with 102.53 sq. m and 4 parking spaces.
- Laundry room with 5.75 sq. m.
- Bathroom with 3.67 sq. m.
- Multi-purpose room with 32.05 sq. m that could be used as a home cinema or a gym.
The floors can be accessed via an imposing staircase or by the lift.
Outside
- Swimming pool
- Lounge area 1 with 34.38 sq. m + Lounge area 2 with 81.28 sq. m that can be used as an outdoor dining area.
- Extensive garden overlooking the golf course.
This villa, with its modern lines and luxury materials, is designed to be timeless and has modern, elegant finishes:
- Underfloor heating and air conditioning.
- Solar panels.
- Top-of-the-range window frames with all certificates, electric shutters with thermal cut-out.
- CCTV and electrical controls.
- Villa construction scheduled for completion - March 2024
Herdade da Aroeira is one of the most privileged places to live in the South Bank of the Tagus. It is synonymous with quality of life. It means living in a condominium where nature, comfort and modernity come together. It means enjoying memorable family moments.
Herdade da Aroeira is 25 kilometres from Lisbon, 7 minutes from Fonte da Telha beach and 5 minutes from the main international schools.
Come and live in this dream villa in a prestigious condominium where nature and modernity merge, making this the ideal place to live. In addition to these, there are a thousand and one other reasons why Herdade da Aroeira is the perfect place to live.
Come and visit and make this villa your family's new home.
#ref:LBN230172
5.800.000 €
Il y a Plus de 30 jours supercasa.pt
Voir l'annonce
