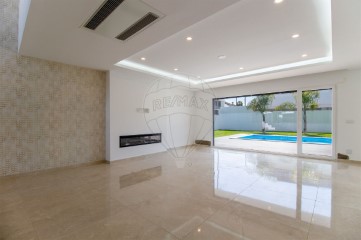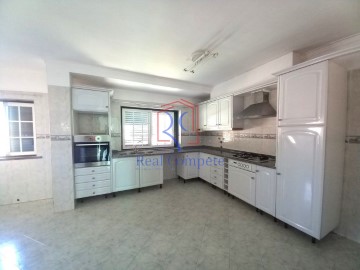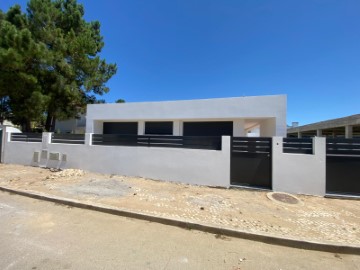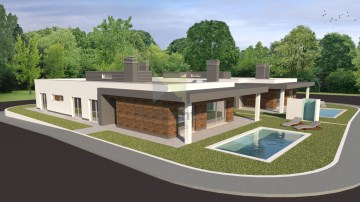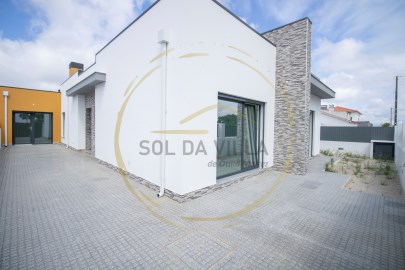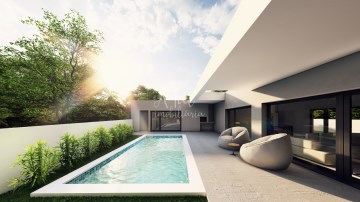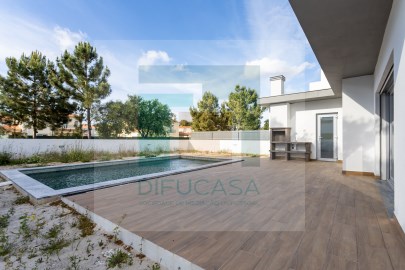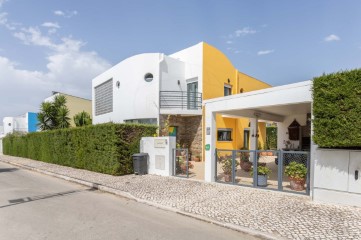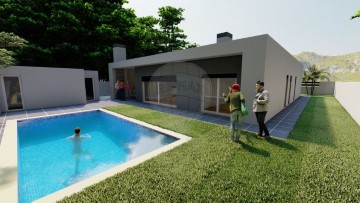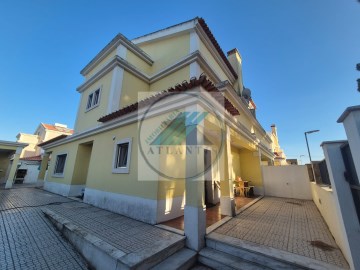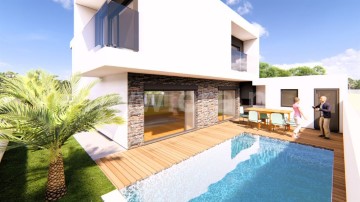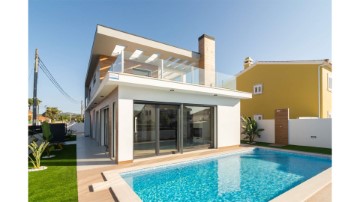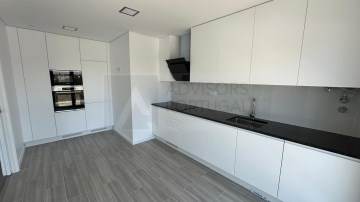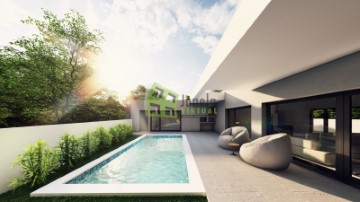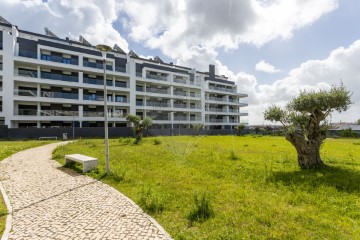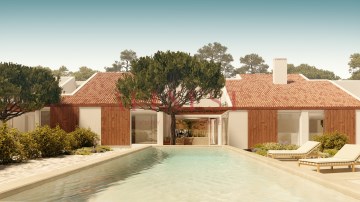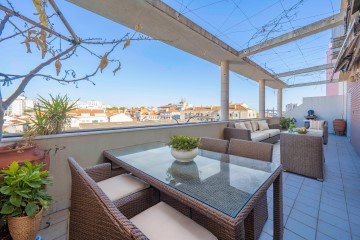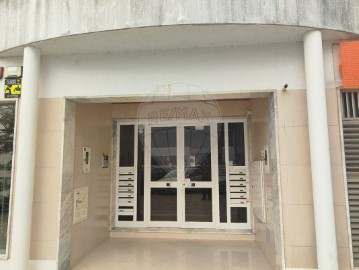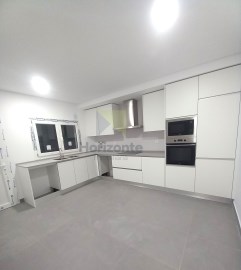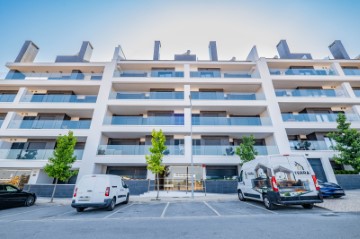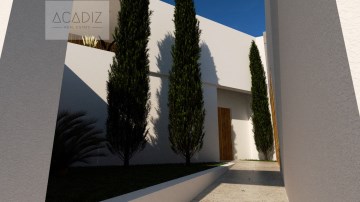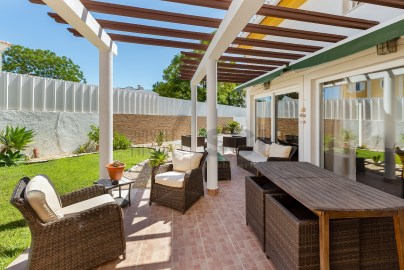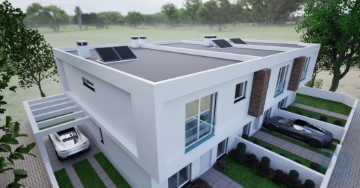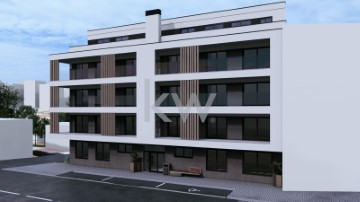Maison 4 Chambres à Azeitão (São Lourenço e São Simão)
Azeitão (São Lourenço e São Simão), Setúbal, Setúbal
4 chambres
4 salles de bain
170 m²
Nouvelle Maison T4 avec 2 Suites et Piscine à Azeitão
Disponible pour acte immédiat, cette nouvelle maison T4, située à Azeitão, est implantée sur un terrain de 425 m². Avec une superficie généreuse et un agencement intelligent des espaces, cette maison offre un environnement confortable et fonctionnel pour toute la famille.
La maison se compose de :
-Salle
- Salon à aire ouverte (51,14 m2)
- Cuisine (15,12 m2)
- Salle de bain invités (2,10 m2)
- Chambre Couloir (9,78 m2)
- Deux chambres avec placard (11,50 m2 / 13,02 m2)
- Salle de bain pour soutenir les chambres (3,37 m2)
- Deux Suites dont une avec placard (12,90 m2 / 17,15 m2)
- Placard suite (3,20 m2)
- Salles de bains des suites (3,44 m2 / 6,22 m2)
- Garage (16,60 m2)
- Salle de bain extérieure (1,70 m2)
En entrant dans la maison, vous êtes accueilli par un hall qui mène au grand salon ouvert de 51,14 m², idéal pour les moments de convivialité et de loisirs. La cuisine, de 15,12 m², est entièrement équipée offrant un espace pratique pour préparer les repas. La salle de bain invités, mesurant 2,10 m², est idéalement située pour les visites.
Le couloir des chambres, de 9,78 m², distribue l'accès aux espaces de repos. Deux des chambres, toutes deux avec placards, font respectivement 11,50 m² et 13,02 m², offrant des espaces confortables et organisés. Ces chambres sont desservies par une salle de bain d'appoint, de 3,37 m², équipée pour répondre aux besoins quotidiens.
La villa dispose également de deux suites. La première suite a une superficie de 12,90 m² et la deuxième suite, plus spacieuse, mesure 17,15 m² et comprend un placard de 3,20 m², offrant un espace de rangement supplémentaire. Les salles de bains des suites mesurent respectivement 3,44 m² et 6,22 m², garantissant confort et intimité.
À l'extérieur, il y a un jardin où vous pourrez profiter de moments en plein air. La piscine vous invite à des moments de loisirs les jours plus chauds et la salle de bain extérieure, mesurant 1,70 m², ajoute de la praticité aux activités de plein air. Le garage de 16,60 m² et les places de parking complètent les aménagements extérieurs de la maison.
La maison est équipée de finitions raffinées, dont des luminaires LED, des volets électriques et des châssis PVC avec double vitrage, assurant une bonne efficacité énergétique et un confort thermique. La sécurité et la commodité sont renforcées par un interphone vidéo et des portails automatiques. Les panneaux solaires, dotés d'un réservoir de 300 litres, assurent un chauffage efficace de l'eau. La pré-installation de la climatisation permet de personnaliser l'environnement selon les préférences des habitants.
L'emplacement de la villa à Azeitão offre un environnement calme et accueillant. Les environs sont riches en espaces verts, idéaux pour les promenades en plein air. La proximité des restaurants offre une variété d'options gastronomiques, tandis que les pharmacies et l'hôpital garantissent un accès facile aux services de santé. Le quartier offre également un accès facile aux hypermarchés, aux écoles et aux transports en commun, facilitant ainsi le quotidien des habitants. Les connexions aux autoroutes sont pratiques pour ceux qui doivent se déplacer vers d'autres régions.
Cette maison T4 à Azeitão est une excellente opportunité pour ceux qui recherchent un espace neuf, fonctionnel et bien situé, prêt à être habité. Alliant confort, modernité et praticité, cette maison est prête à offrir une excellente qualité de vie.
#ref:TY23141
595.000 €
Il y a 1 jours supercasa.pt
Voir l'annonce
